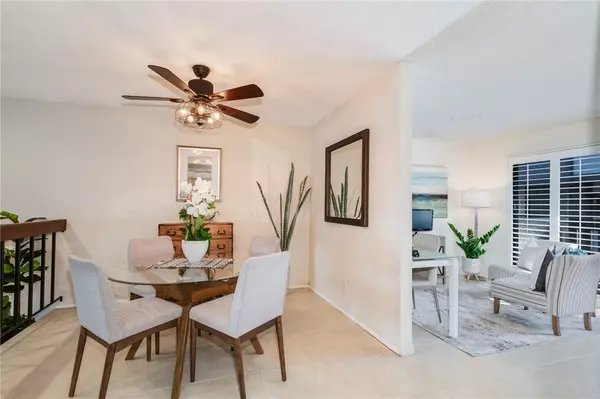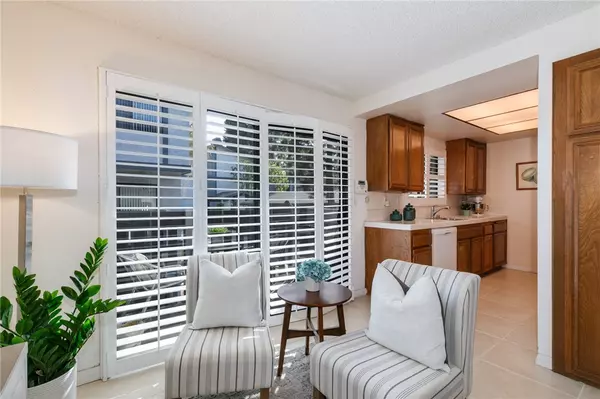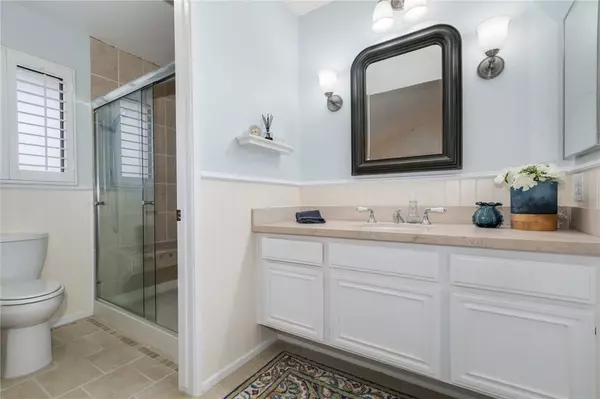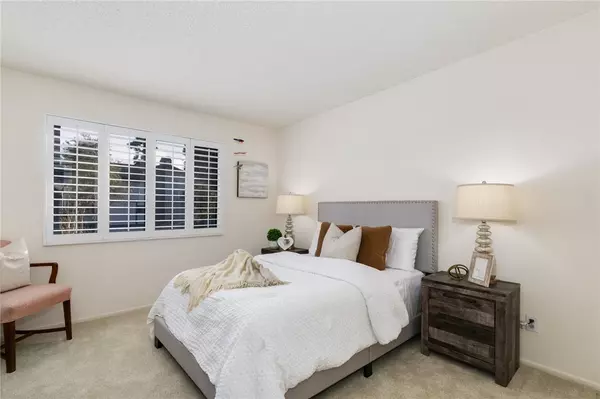$750,000
$700,000
7.1%For more information regarding the value of a property, please contact us for a free consultation.
3 Beds
3 Baths
1,586 SqFt
SOLD DATE : 04/25/2024
Key Details
Sold Price $750,000
Property Type Townhouse
Sub Type Townhome
Listing Status Sold
Purchase Type For Sale
Square Footage 1,586 sqft
Price per Sqft $472
MLS Listing ID SB24051508
Sold Date 04/25/24
Style Townhome
Bedrooms 3
Full Baths 3
HOA Fees $535/mo
HOA Y/N Yes
Year Built 1981
Lot Size 2.984 Acres
Acres 2.9835
Property Description
Welcome to your new home nestled within the highly sought-after Lomita Pines community, offering an exclusive sanctuary completely behind secure gates with controlled access. As you step inside, you're embraced by an atmosphere of warmth and sophistication, setting the stage for comfortable family living. The main level boasts an open-concept layout, seamlessly connecting the living and dining areas. Sliding doors extend the living space to a charming front patio, ideal for al fresco dining and relaxed conversations. Adjacent to the kitchen, a cozy dining area invites you to savor your morning coffee on the kitchen balcony. Upstairs, a spacious master ensuite awaits, complete with a walk-in closet. Two additional bedrooms and another full bathroom provide ample accommodation for family members or guests. Conveniently located on this floor is the laundry closet, simplifying the chore of putting away clothes. Throughout the home, plantation shutters invite an abundance of natural light, creating a bright and inviting ambiance. Direct access to the sizable two-car garage ensures effortless convenience, with plenty of space for storage. The community offers resort-style amenities, including a large pool, jacuzzi, recreation room, and open grass areas for leisurely enjoyment. This townhome offers not just a residence, but a lifestyle of comfort, convenience, and community in the heart of Lomita Pines. Make this gorgeous home yours today!
Welcome to your new home nestled within the highly sought-after Lomita Pines community, offering an exclusive sanctuary completely behind secure gates with controlled access. As you step inside, you're embraced by an atmosphere of warmth and sophistication, setting the stage for comfortable family living. The main level boasts an open-concept layout, seamlessly connecting the living and dining areas. Sliding doors extend the living space to a charming front patio, ideal for al fresco dining and relaxed conversations. Adjacent to the kitchen, a cozy dining area invites you to savor your morning coffee on the kitchen balcony. Upstairs, a spacious master ensuite awaits, complete with a walk-in closet. Two additional bedrooms and another full bathroom provide ample accommodation for family members or guests. Conveniently located on this floor is the laundry closet, simplifying the chore of putting away clothes. Throughout the home, plantation shutters invite an abundance of natural light, creating a bright and inviting ambiance. Direct access to the sizable two-car garage ensures effortless convenience, with plenty of space for storage. The community offers resort-style amenities, including a large pool, jacuzzi, recreation room, and open grass areas for leisurely enjoyment. This townhome offers not just a residence, but a lifestyle of comfort, convenience, and community in the heart of Lomita Pines. Make this gorgeous home yours today!
Location
State CA
County Los Angeles
Area Lomita (90717)
Zoning LOCG*
Interior
Interior Features Balcony, Stone Counters, Tile Counters
Fireplaces Type FP in Living Room
Equipment Dishwasher
Appliance Dishwasher
Laundry Closet Full Sized
Exterior
Parking Features Gated, Direct Garage Access, Garage, Garage - Single Door
Garage Spaces 2.0
Fence Wood
Pool Below Ground, Association
View Neighborhood
Total Parking Spaces 2
Building
Lot Description Curbs
Story 3
Sewer Public Sewer
Water Public
Level or Stories 3 Story
Others
Monthly Total Fees $576
Acceptable Financing Cash, Conventional, FHA
Listing Terms Cash, Conventional, FHA
Special Listing Condition Standard
Read Less Info
Want to know what your home might be worth? Contact us for a FREE valuation!

Our team is ready to help you sell your home for the highest possible price ASAP

Bought with NON LISTED AGENT • NON LISTED OFFICE







