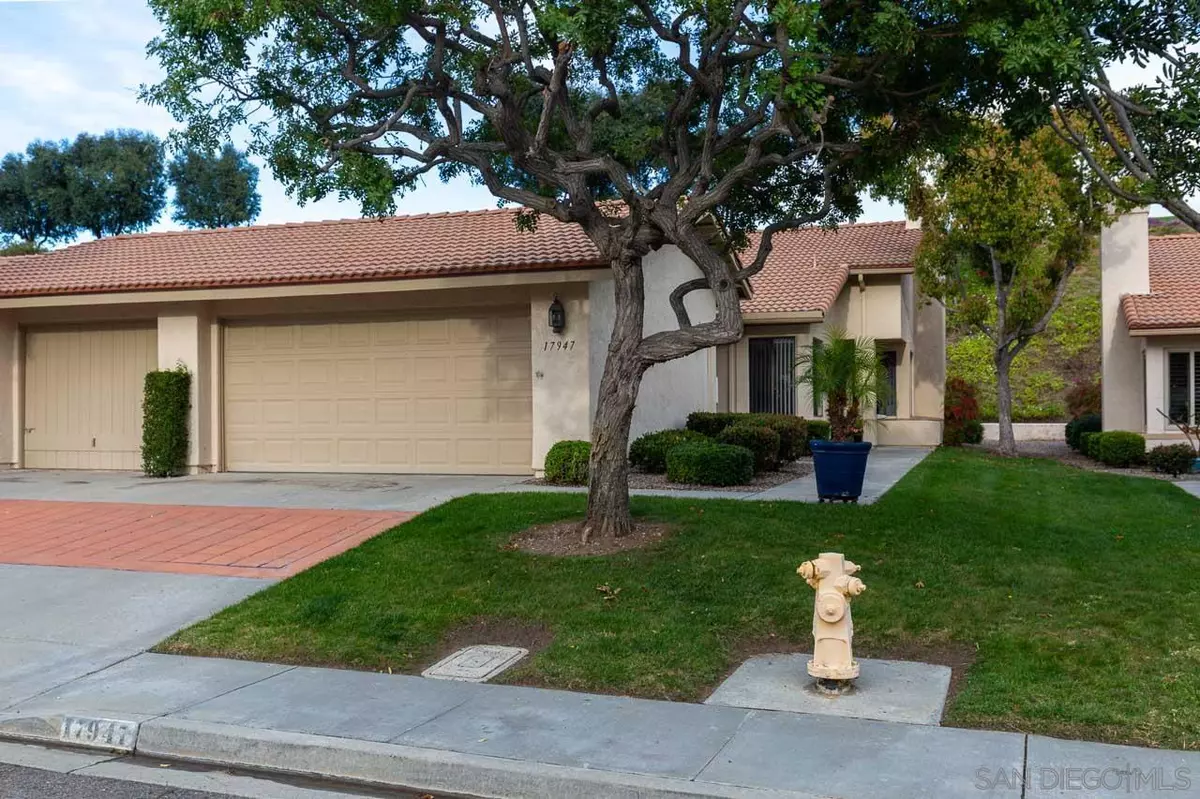$845,000
$874,900
3.4%For more information regarding the value of a property, please contact us for a free consultation.
3 Beds
2 Baths
1,471 SqFt
SOLD DATE : 04/25/2024
Key Details
Sold Price $845,000
Property Type Condo
Listing Status Sold
Purchase Type For Sale
Square Footage 1,471 sqft
Price per Sqft $574
Subdivision Rancho Bernardo
MLS Listing ID 240005710
Sold Date 04/25/24
Style All Other Attached
Bedrooms 3
Full Baths 2
HOA Fees $400/mo
HOA Y/N Yes
Year Built 1988
Property Description
55+ Community; Bright, single-story end unit with the largest plan in Oaks North Villas Community! Beautifully maintained in a quiet location. 2-car garage with extra storage. Large living room with vaulted ceilings lets in plenty of light. Optional third bedroom or office. Master bedroom has a walk-in closet, ceiling fan, and entry to private cozy back patio. Stainless steel appliances, refinished cabinets, and solatubes in both bathrooms. 2 bedrooms plus a den, which can be comfortably used as a bedroom.
Active community center that offers tennis, heated pool/spa, ceramic classes, woodworking shop, fitness room, travel club, billiards, card game rooms, dances, and much more. Walk to Bernardo Winery for coffee, shops, events, and live music. Close to shopping, entertainment, freeways, 20 min to the coast, downtown, 30 min to the mountains!
Location
State CA
County San Diego
Community Rancho Bernardo
Area Rancho Bernardo (92128)
Building/Complex Name Oaks North Villas
Rooms
Master Bedroom 14x12
Bedroom 2 12x11
Bedroom 3 11x10
Living Room 24x16
Dining Room Combo
Kitchen 17x10
Interior
Heating Natural Gas
Cooling Central Forced Air
Fireplaces Number 1
Fireplaces Type FP in Living Room, Patio/Outdoors
Equipment Dishwasher, Disposal, Dryer, Range/Oven, Refrigerator, Washer, Gas Range
Appliance Dishwasher, Disposal, Dryer, Range/Oven, Refrigerator, Washer, Gas Range
Laundry Laundry Room, Inside
Exterior
Exterior Feature Stucco
Garage Attached, Garage, Garage - Front Entry
Garage Spaces 2.0
Fence Full, Partial
Pool Community/Common
Community Features BBQ, Tennis Courts, Clubhouse/Rec Room, Exercise Room, Pool, Recreation Area, Spa/Hot Tub
Complex Features BBQ, Tennis Courts, Clubhouse/Rec Room, Exercise Room, Pool, Recreation Area, Spa/Hot Tub
Roof Type Tile/Clay
Total Parking Spaces 4
Building
Story 1
Lot Size Range 2+ to 4 AC
Sewer Sewer Connected
Water Meter on Property
Level or Stories 1 Story
Others
Senior Community 55 and Up
Age Restriction 55
Ownership Fee Simple
Monthly Total Fees $442
Acceptable Financing Cash, Conventional
Listing Terms Cash, Conventional
Pets Description Allowed w/Restrictions
Read Less Info
Want to know what your home might be worth? Contact us for a FREE valuation!

Our team is ready to help you sell your home for the highest possible price ASAP

Bought with Rebecca Benson • Four Seasons Properties








