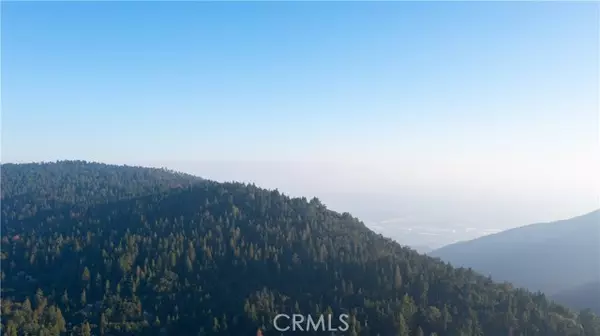$504,800
$518,000
2.5%For more information regarding the value of a property, please contact us for a free consultation.
4 Beds
4 Baths
2,616 SqFt
SOLD DATE : 04/23/2024
Key Details
Sold Price $504,800
Property Type Single Family Home
Sub Type Detached
Listing Status Sold
Purchase Type For Sale
Square Footage 2,616 sqft
Price per Sqft $192
MLS Listing ID EV23175651
Sold Date 04/23/24
Style Detached
Bedrooms 4
Full Baths 3
Half Baths 1
HOA Y/N No
Year Built 1976
Lot Size 7,500 Sqft
Acres 0.1722
Property Description
Relax and enjoy the stunning views of the mountains and the gorgeous city lights below. This 3 level 4-bedroom home has a 2-car garage plus level parking for anther few cars or RV. As you step through the front door you enter a large mud room one step up and you enter the mail level of the home, beautiful high beamed ceilings greet you as you enter the living room with a large rock fireplace, a 1/2 bath, dining area, deck, kitchen, a breakfast nook and large pantry. Lower level has 2 bedrooms and primary bedroom, 1 full bath, and laundry room. Primary bedroom has 3/4 bath and rock fireplace. Upper level has separate entrance and is a large room with closet and 3/4 bath that could be used as mother-in-law suite. Certified Septic System Installed 9/2023.
Relax and enjoy the stunning views of the mountains and the gorgeous city lights below. This 3 level 4-bedroom home has a 2-car garage plus level parking for anther few cars or RV. As you step through the front door you enter a large mud room one step up and you enter the mail level of the home, beautiful high beamed ceilings greet you as you enter the living room with a large rock fireplace, a 1/2 bath, dining area, deck, kitchen, a breakfast nook and large pantry. Lower level has 2 bedrooms and primary bedroom, 1 full bath, and laundry room. Primary bedroom has 3/4 bath and rock fireplace. Upper level has separate entrance and is a large room with closet and 3/4 bath that could be used as mother-in-law suite. Certified Septic System Installed 9/2023.
Location
State CA
County San Bernardino
Area Cedarpines Park (92322)
Zoning CF/RS-14M
Interior
Interior Features 2 Staircases, Granite Counters, Living Room Deck Attached, Pantry
Heating Natural Gas
Flooring Carpet, Laminate
Fireplaces Type FP in Living Room, Gas Starter
Equipment Gas Oven
Appliance Gas Oven
Exterior
Exterior Feature Vinyl Siding
Parking Features Direct Garage Access, Garage - Single Door
Garage Spaces 2.0
Utilities Available Cable Available, Electricity Connected, Natural Gas Connected, Phone Available, Sewer Not Available, Water Connected
View Mountains/Hills, Neighborhood, Trees/Woods, City Lights
Roof Type Composition
Total Parking Spaces 2
Building
Lot Description National Forest
Story 1
Lot Size Range 7500-10889 SF
Water Public
Level or Stories 3 Story
Others
Monthly Total Fees $55
Acceptable Financing Cash, Conventional, FHA, Cash To New Loan
Listing Terms Cash, Conventional, FHA, Cash To New Loan
Special Listing Condition Standard
Read Less Info
Want to know what your home might be worth? Contact us for a FREE valuation!

Our team is ready to help you sell your home for the highest possible price ASAP

Bought with BRITANI DASILVA • EXP REALTY OF CALIFORNIA INC








