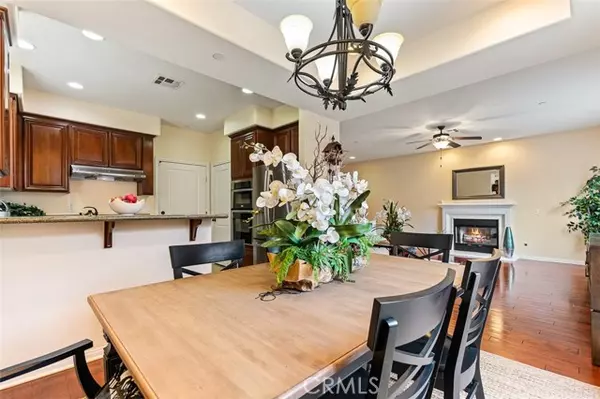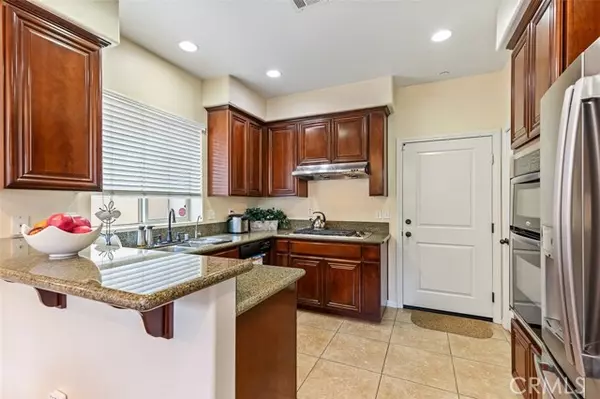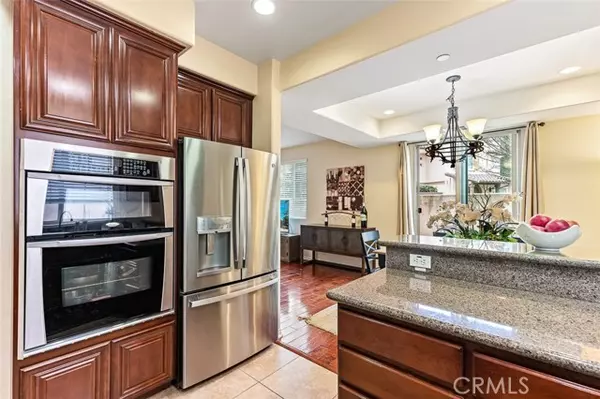$918,000
$899,000
2.1%For more information regarding the value of a property, please contact us for a free consultation.
4 Beds
3 Baths
1,835 SqFt
SOLD DATE : 04/23/2024
Key Details
Sold Price $918,000
Property Type Single Family Home
Sub Type Detached
Listing Status Sold
Purchase Type For Sale
Square Footage 1,835 sqft
Price per Sqft $500
MLS Listing ID AR24041135
Sold Date 04/23/24
Style Detached
Bedrooms 4
Full Baths 2
Half Baths 1
Construction Status Turnkey
HOA Fees $258/mo
HOA Y/N Yes
Year Built 2008
Lot Size 1,730 Sqft
Acres 0.0397
Property Description
Discover the allure of this enchanting Two-Story PUD, ideally situated in the heart of a highly coveted neighborhood. This 4BR/2.5BA residence embodies the epitome of a laid-back yet sophisticated Southern California lifestyle. As you step inside, natural light dances across the meticulously maintained interior, showcasing a seamless open layout, exquisite wood floors, and a palette of serene, neutral tones. The spacious living room beckons with a warm fireplace and a ceiling fan, creating an inviting retreat for relaxation. Designed for optimal entertainment, the gourmet kitchen boasts stainless-steel appliances, granite countertops, chic wood cabinetry, a convenient gas range, and an adjacent dining area. The possibilities extend outdoors to the enclosed space, offering ample room for both grilling and serene moments of repose. Retreat to the oversized primary bedroom after hosting gatherings, reveling in the convenience of mirrored and walk-in closets. The attached en suite elevates the experience with a luxurious jetted soaking tub, a separate shower, dual sinks, and a built-in makeup vanity. Three additional generously sized bedrooms feature dedicated closets, while the full guest bathroom impresses with a dual sink vanity and a shower/tub combination. Practical amenities include an attached 2-car garage, a dedicated laundry area, double-paned windows, upper-level carpeting, built-ins, and a water softener. This residence also offers a wealth of lifestyle conveniences, including low HOA fees, proximity to the Metrolink Station, easy access to I-210, and close proximity
Discover the allure of this enchanting Two-Story PUD, ideally situated in the heart of a highly coveted neighborhood. This 4BR/2.5BA residence embodies the epitome of a laid-back yet sophisticated Southern California lifestyle. As you step inside, natural light dances across the meticulously maintained interior, showcasing a seamless open layout, exquisite wood floors, and a palette of serene, neutral tones. The spacious living room beckons with a warm fireplace and a ceiling fan, creating an inviting retreat for relaxation. Designed for optimal entertainment, the gourmet kitchen boasts stainless-steel appliances, granite countertops, chic wood cabinetry, a convenient gas range, and an adjacent dining area. The possibilities extend outdoors to the enclosed space, offering ample room for both grilling and serene moments of repose. Retreat to the oversized primary bedroom after hosting gatherings, reveling in the convenience of mirrored and walk-in closets. The attached en suite elevates the experience with a luxurious jetted soaking tub, a separate shower, dual sinks, and a built-in makeup vanity. Three additional generously sized bedrooms feature dedicated closets, while the full guest bathroom impresses with a dual sink vanity and a shower/tub combination. Practical amenities include an attached 2-car garage, a dedicated laundry area, double-paned windows, upper-level carpeting, built-ins, and a water softener. This residence also offers a wealth of lifestyle conveniences, including low HOA fees, proximity to the Metrolink Station, easy access to I-210, and close proximity to Trader Joes, restaurants, a movie theater, farmers market, Starbucks, shopping, and the vibrant Downtown Monrovia.
Location
State CA
County Los Angeles
Area Monrovia (91016)
Zoning MOPD*
Interior
Interior Features Granite Counters, Pantry
Cooling Central Forced Air
Flooring Carpet, Laminate
Fireplaces Type FP in Living Room
Equipment Dishwasher, Water Softener, Gas Oven, Gas Range
Appliance Dishwasher, Water Softener, Gas Oven, Gas Range
Laundry Garage
Exterior
Parking Features Garage
Garage Spaces 2.0
Utilities Available Cable Available, Electricity Connected, Natural Gas Connected, Sewer Connected, Water Connected
View Mountains/Hills
Total Parking Spaces 2
Building
Story 2
Lot Size Range 1-3999 SF
Sewer Public Sewer
Water Public
Architectural Style Mediterranean/Spanish
Level or Stories 2 Story
Construction Status Turnkey
Others
Monthly Total Fees $299
Acceptable Financing Conventional, Cash To New Loan
Listing Terms Conventional, Cash To New Loan
Special Listing Condition Standard
Read Less Info
Want to know what your home might be worth? Contact us for a FREE valuation!

Our team is ready to help you sell your home for the highest possible price ASAP

Bought with RISI NA • RE/MAX PREMIER/ARCADIA








