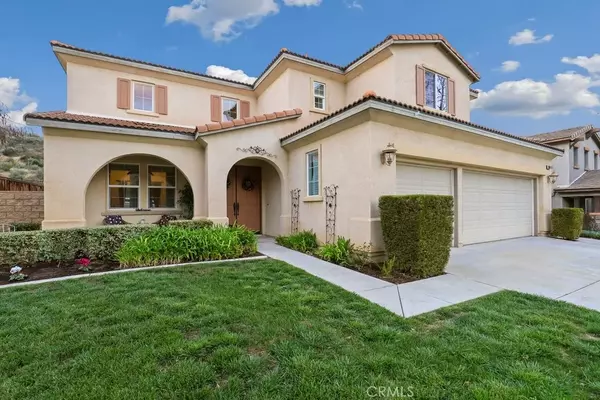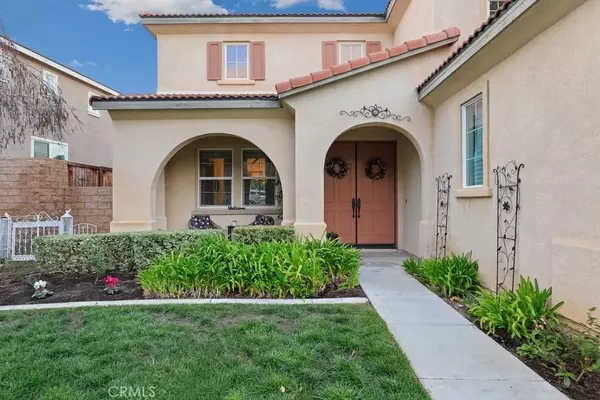$702,000
$699,999
0.3%For more information regarding the value of a property, please contact us for a free consultation.
4 Beds
3 Baths
2,632 SqFt
SOLD DATE : 04/22/2024
Key Details
Sold Price $702,000
Property Type Single Family Home
Sub Type Detached
Listing Status Sold
Purchase Type For Sale
Square Footage 2,632 sqft
Price per Sqft $266
MLS Listing ID SW24041050
Sold Date 04/22/24
Bedrooms 4
Full Baths 3
HOA Fees $83/mo
Year Built 2007
Property Sub-Type Detached
Property Description
Welcome to 33341 Cameo Lane, your cozy retreat featuring 4 bedrooms, 3 bathrooms, over 2600 sqft with a great open floor plan, nestled in the picturesque mountain community of Windstone Ranch. Situated atop a premium lot on a peaceful cul-de-sac street, this home offers stunning views of the valley and lush green mountains, creating a serene backdrop for everyday living. Beautiful walking trails are at your immediate access. Just 1 minute walk! As you go onto the charming covered patio entrance, you'll feel the warm embrace of home. Inside, the spacious foyer, formal living room and formal dining room with 20 ft ceiling provide a grand entrance, while newer carpet and thoughtful updates throughout ensure a modern and inviting atmosphere. The heart of the home lies in the gourmet kitchen, where subway tile backsplash, newer stainless steel appliances, and a walk-in pantry await your culinary adventures. Flowing seamlessly into the cozy family room/den with a fireplace, this space is perfect for gatherings with loved ones. Outside, dual covered patios overlook a beautifully landscaped backyard sanctuary, complete with stamped concrete, lush green grass, and a vibrant gardenyour own private paradise to relax and unwind. With a convenient downstairs bedroom and bath, hosting overnight guests or accommodating family is a breeze. Upstairs, discover additional bedrooms, a tech center, and plenty of built-in storage to keep your home organized and clutter-free. The luxurious primary suite boasts an oversized balcony with breathtaking views, dual closets, and a spa-like bathroomyour
Location
State CA
County Riverside
Community Horse Trails
Zoning R-1
Direction Cross street: Coral Rock Ln
Interior
Interior Features Balcony, Granite Counters, Pantry, Recessed Lighting, Stone Counters, Tile Counters, Track Lighting, Two Story Ceilings, Unfurnished
Heating Forced Air Unit
Cooling Central Forced Air, Whole House Fan
Flooring Carpet, Linoleum/Vinyl, Tile
Fireplaces Type Den, Gas
Fireplace No
Appliance Dishwasher, Microwave, Refrigerator, 6 Burner Stove, Gas Oven, Gas Stove, Self Cleaning Oven, Vented Exhaust Fan, Water Line to Refr, Gas Range, Water Purifier
Laundry Washer Hookup
Exterior
Parking Features Direct Garage Access, Garage, Garage - Two Door, Garage Door Opener
Garage Spaces 3.0
Fence Wrought Iron, Wood
Utilities Available Electricity Available, Electricity Connected, Natural Gas Available, Natural Gas Connected, Sewer Available, Water Available, Sewer Connected, Water Connected
Amenities Available Biking Trails, Hiking Trails, Picnic Area, Playground, Horse Trails
View Y/N Yes
Water Access Desc Public
View Mountains/Hills, Valley/Canyon, Rocks, Courtyard, Neighborhood, Trees/Woods, City Lights
Roof Type Tile/Clay,Spanish Tile
Total Parking Spaces 9
Building
Story 2
Sewer Public Sewer
Water Public
Level or Stories 2
Others
HOA Name Windstone Ranch Ranch Mai
Special Listing Condition Standard
Read Less Info
Want to know what your home might be worth? Contact us for a FREE valuation!

Our team is ready to help you sell your home for the highest possible price ASAP

Bought with Vanessa Garcia Redfin Corporation








