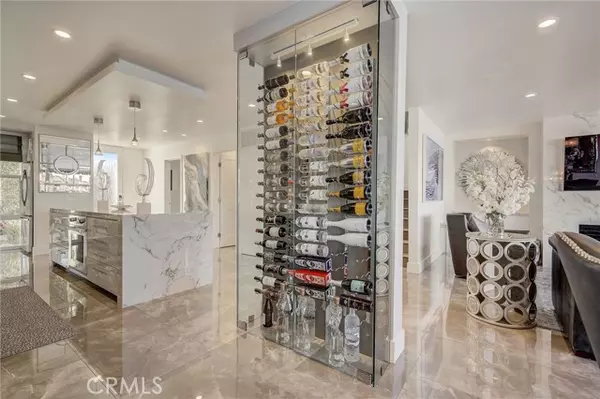$2,300,000
$2,495,000
7.8%For more information regarding the value of a property, please contact us for a free consultation.
3 Beds
3 Baths
1,934 SqFt
SOLD DATE : 04/19/2024
Key Details
Sold Price $2,300,000
Property Type Townhouse
Sub Type Townhome
Listing Status Sold
Purchase Type For Sale
Square Footage 1,934 sqft
Price per Sqft $1,189
MLS Listing ID OC23221481
Sold Date 04/19/24
Style Townhome
Bedrooms 3
Full Baths 3
Construction Status Turnkey
HOA Fees $650/mo
HOA Y/N Yes
Year Built 1965
Property Description
Exquisite Weatherly Bay townhome with sparkling, tranquil harbor views. Every consideration was accounted for in the design of this extraordinary waterfront property for elegant, yet comfortable living. Encompassing three bedrooms (easily converted back to 4), three baths, and compilation of formal and informal spaces to relax, dine, and entertain the residence represents the quintessential modern home. Creating an ambient and luxuriant environment; each surface and surround is tastefully and thoughtfully appointed with the finest finishes and conveniences including slabs of glass and myriad rare stones; imported tile and hardwoods; sumptuous fabrics; the highest quality custom millwork and cabinetry; designer lighting and fixtures; multiple stone-clad fireplaces; and floor-to-ceiling glass. Premiere technical and construction details were also employed including dual-glazed Milgard windows and motorized shades. The exterior space is as refined as the stunning interior, offering an outdoor kitchen and grill; Cali-bamboo decking; slab-glass railings; and a fire feature all enveloped by the breathtaking turning basin views. Along with a private boat slip and location, and set in ideal proximity to the regions finest lifestyle amenities this residence affords an opportunity beyond compare. Weatherly Bay is an ideal location with community pool and tennis courts, all within easy walking distance to the beach and wetlands.
Exquisite Weatherly Bay townhome with sparkling, tranquil harbor views. Every consideration was accounted for in the design of this extraordinary waterfront property for elegant, yet comfortable living. Encompassing three bedrooms (easily converted back to 4), three baths, and compilation of formal and informal spaces to relax, dine, and entertain the residence represents the quintessential modern home. Creating an ambient and luxuriant environment; each surface and surround is tastefully and thoughtfully appointed with the finest finishes and conveniences including slabs of glass and myriad rare stones; imported tile and hardwoods; sumptuous fabrics; the highest quality custom millwork and cabinetry; designer lighting and fixtures; multiple stone-clad fireplaces; and floor-to-ceiling glass. Premiere technical and construction details were also employed including dual-glazed Milgard windows and motorized shades. The exterior space is as refined as the stunning interior, offering an outdoor kitchen and grill; Cali-bamboo decking; slab-glass railings; and a fire feature all enveloped by the breathtaking turning basin views. Along with a private boat slip and location, and set in ideal proximity to the regions finest lifestyle amenities this residence affords an opportunity beyond compare. Weatherly Bay is an ideal location with community pool and tennis courts, all within easy walking distance to the beach and wetlands.
Location
State CA
County Orange
Area Oc - Huntington Beach (92649)
Interior
Interior Features Balcony
Flooring Stone, Wood
Fireplaces Type FP in Family Room
Equipment Refrigerator, Trash Compactor
Appliance Refrigerator, Trash Compactor
Exterior
Garage Garage
Garage Spaces 2.0
Pool Association
View Bay, Water
Total Parking Spaces 2
Building
Lot Description Sidewalks
Story 2
Sewer Sewer Paid
Water Public
Level or Stories 2 Story
Construction Status Turnkey
Others
Monthly Total Fees $680
Acceptable Financing Cash To New Loan
Listing Terms Cash To New Loan
Special Listing Condition Standard
Read Less Info
Want to know what your home might be worth? Contact us for a FREE valuation!

Our team is ready to help you sell your home for the highest possible price ASAP

Bought with Sean Stanfield • Pacific Sotheby's Int'l Realty








