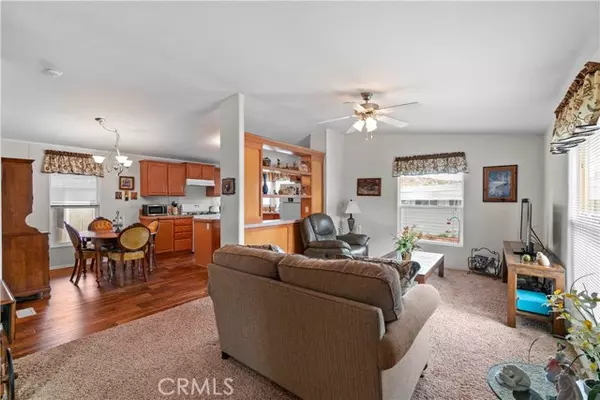$215,000
$185,000
16.2%For more information regarding the value of a property, please contact us for a free consultation.
2 Beds
2 Baths
1,176 SqFt
SOLD DATE : 04/19/2024
Key Details
Sold Price $215,000
Property Type Manufactured Home
Sub Type Manufactured Home
Listing Status Sold
Purchase Type For Sale
Square Footage 1,176 sqft
Price per Sqft $182
MLS Listing ID SR24046356
Sold Date 04/19/24
Style Manufactured Home
Bedrooms 2
Full Baths 2
HOA Y/N No
Year Built 2012
Property Description
Welcome to your serene retreat in the heart of the family-friendly Indian Hills Village community. Nestled at the back of the park for added tranquility, this 2012 manufactured home offers a peaceful setting with a enchanting sitting area by the carport. Priced to sell, this meticulously maintained residence features 2 bedrooms and 2 bathrooms offering 1176 square feet of living space. This charming home includes an open kitchen layout, with a large center island that seamlessly connects to the dining and living areas, creating an ideal space for entertaining. Step inside to discover a welcoming primary bedroom complete with an en-suite bathroom featuring neutral-colored tile, a separate shower from the sink area, and ample closet space. The guest bathroom offers a full tub and shower, neutral-colored vanity, and a tub in pristine condition. Additional features include a separate office/den area, a laundry closet with a washer and dryer included, low-maintenance landscaping, a storage shed, and parking for 2 cars. Enjoy the community amenities, including a spacious recreation center, a community pool, a billiards room, and a community kitchen area perfect for social gatherings and events. The actual space rent will be $969.12 plus a $55.00 pass-through for 3 years. The Chatsworth neighborhood boasts a variety of recreational facilities and parks, including the expansive Santa Susana Pass State Historic Park, offering biking, hiking, horseback riding, and historical sites. Stoney Point Park, popular among rock climbers, features large boulders, mini caves, and trails. Conven
Welcome to your serene retreat in the heart of the family-friendly Indian Hills Village community. Nestled at the back of the park for added tranquility, this 2012 manufactured home offers a peaceful setting with a enchanting sitting area by the carport. Priced to sell, this meticulously maintained residence features 2 bedrooms and 2 bathrooms offering 1176 square feet of living space. This charming home includes an open kitchen layout, with a large center island that seamlessly connects to the dining and living areas, creating an ideal space for entertaining. Step inside to discover a welcoming primary bedroom complete with an en-suite bathroom featuring neutral-colored tile, a separate shower from the sink area, and ample closet space. The guest bathroom offers a full tub and shower, neutral-colored vanity, and a tub in pristine condition. Additional features include a separate office/den area, a laundry closet with a washer and dryer included, low-maintenance landscaping, a storage shed, and parking for 2 cars. Enjoy the community amenities, including a spacious recreation center, a community pool, a billiards room, and a community kitchen area perfect for social gatherings and events. The actual space rent will be $969.12 plus a $55.00 pass-through for 3 years. The Chatsworth neighborhood boasts a variety of recreational facilities and parks, including the expansive Santa Susana Pass State Historic Park, offering biking, hiking, horseback riding, and historical sites. Stoney Point Park, popular among rock climbers, features large boulders, mini caves, and trails. Conveniently located near the 118 freeway, public transport, shopping, dining, and all amenities, this home offers the perfect blend of comfort and convenience. Schedule your showing today.
Location
State CA
County Los Angeles
Area Chatsworth (91311)
Building/Complex Name Indian Hills
Interior
Interior Features Pantry
Cooling Central Forced Air
Flooring Laminate
Equipment Dishwasher, Disposal, Dryer, Washer, Gas Oven, Gas Range
Appliance Dishwasher, Disposal, Dryer, Washer, Gas Oven, Gas Range
Laundry Laundry Room
Exterior
Pool Below Ground, Community/Common, Private, See Remarks, Heated Passively
Total Parking Spaces 2
Building
Lot Description Sidewalks
Story 1
Sewer Public Sewer
Water Public
Others
Acceptable Financing Cash, Conventional, FHA, Cash To New Loan
Listing Terms Cash, Conventional, FHA, Cash To New Loan
Special Listing Condition Standard
Read Less Info
Want to know what your home might be worth? Contact us for a FREE valuation!

Our team is ready to help you sell your home for the highest possible price ASAP

Bought with Chadney Keenan • Pinnacle Estate Properties







