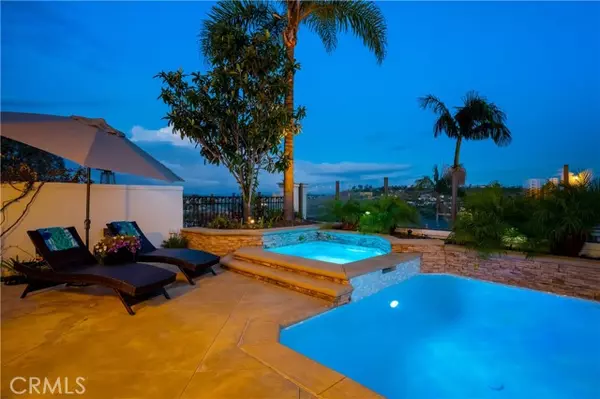$2,950,000
$2,925,000
0.9%For more information regarding the value of a property, please contact us for a free consultation.
4 Beds
3 Baths
3,348 SqFt
SOLD DATE : 04/19/2024
Key Details
Sold Price $2,950,000
Property Type Single Family Home
Sub Type Detached
Listing Status Sold
Purchase Type For Sale
Square Footage 3,348 sqft
Price per Sqft $881
MLS Listing ID OC24044448
Sold Date 04/19/24
Style Detached
Bedrooms 4
Full Baths 3
Construction Status Turnkey
HOA Fees $350/mo
HOA Y/N Yes
Year Built 1988
Lot Size 5,000 Sqft
Acres 0.1148
Property Description
Ideally located on a single loaded cul de sac with views in the coveted Laguna Niguel community of Crest de Ville! This desirable floorplan and move-in ready 4BD / 3BA home with bonus room (or large additional bedroom) is an entertainers delight that provides for easy indoor/outdoor living with a newly renovated pool/spa and outdoor bbq/kitchen area offering mountain views to one side and peek-a-boo ocean views to the other. Inside you will find generous-sized, light-filled rooms with vaulted ceilings throughout, 3 fireplaces, kitchen with breakfast nook and island open to the family room, main floor bedroom and oversized laundry room. The spacious master suite has a recently added closet, pull down attic ladder providing additional storage space, new dual sinks, flooring, fireplace and doors opening to a large view deck. Other highlights include all new paint and carpet, whole house repipe, newer roof with homeowner owned solar panels and Anderson patio doors. The desirable neighborhood of Crest De Ville provides a 24/7 guard gated entrance/security, a community pool/spa, bbq area, park with tot lot and sport court among its many greenbelts and tree lined streets as well as access to trails to the beach areas. The central location within Laguna Niguel allows for an incredible lifestyle with close proximity to El Niguel golf course, tennis, top private and public schools, local resorts and Salt Creek beach. Coastal breezes and close proximity to Dana Point and Laguna Beach make this an ideal location to call home.
Ideally located on a single loaded cul de sac with views in the coveted Laguna Niguel community of Crest de Ville! This desirable floorplan and move-in ready 4BD / 3BA home with bonus room (or large additional bedroom) is an entertainers delight that provides for easy indoor/outdoor living with a newly renovated pool/spa and outdoor bbq/kitchen area offering mountain views to one side and peek-a-boo ocean views to the other. Inside you will find generous-sized, light-filled rooms with vaulted ceilings throughout, 3 fireplaces, kitchen with breakfast nook and island open to the family room, main floor bedroom and oversized laundry room. The spacious master suite has a recently added closet, pull down attic ladder providing additional storage space, new dual sinks, flooring, fireplace and doors opening to a large view deck. Other highlights include all new paint and carpet, whole house repipe, newer roof with homeowner owned solar panels and Anderson patio doors. The desirable neighborhood of Crest De Ville provides a 24/7 guard gated entrance/security, a community pool/spa, bbq area, park with tot lot and sport court among its many greenbelts and tree lined streets as well as access to trails to the beach areas. The central location within Laguna Niguel allows for an incredible lifestyle with close proximity to El Niguel golf course, tennis, top private and public schools, local resorts and Salt Creek beach. Coastal breezes and close proximity to Dana Point and Laguna Beach make this an ideal location to call home.
Location
State CA
County Orange
Area Oc - Laguna Niguel (92677)
Interior
Interior Features Pull Down Stairs to Attic, Recessed Lighting, Wet Bar
Cooling Central Forced Air, Dual
Flooring Carpet, Stone
Fireplaces Type FP in Family Room, FP in Living Room, Gas
Equipment Dishwasher, Disposal, Microwave, Refrigerator, 6 Burner Stove, Double Oven, Freezer, Gas Stove, Ice Maker, Barbecue
Appliance Dishwasher, Disposal, Microwave, Refrigerator, 6 Burner Stove, Double Oven, Freezer, Gas Stove, Ice Maker, Barbecue
Laundry Laundry Room, Inside
Exterior
Garage Direct Garage Access
Garage Spaces 3.0
Pool Below Ground, Community/Common, Private, Association
View Mountains/Hills, Peek-A-Boo, Trees/Woods
Roof Type Concrete,Tile/Clay
Total Parking Spaces 3
Building
Lot Description Cul-De-Sac, Sidewalks, Landscaped
Story 2
Lot Size Range 4000-7499 SF
Sewer Public Sewer
Water Public
Level or Stories 2 Story
Construction Status Turnkey
Others
Monthly Total Fees $429
Acceptable Financing Cash, Conventional, Cash To New Loan
Listing Terms Cash, Conventional, Cash To New Loan
Special Listing Condition Standard
Read Less Info
Want to know what your home might be worth? Contact us for a FREE valuation!

Our team is ready to help you sell your home for the highest possible price ASAP

Bought with Michael M Seddigh • Coldwell Banker Res. Brokerage







