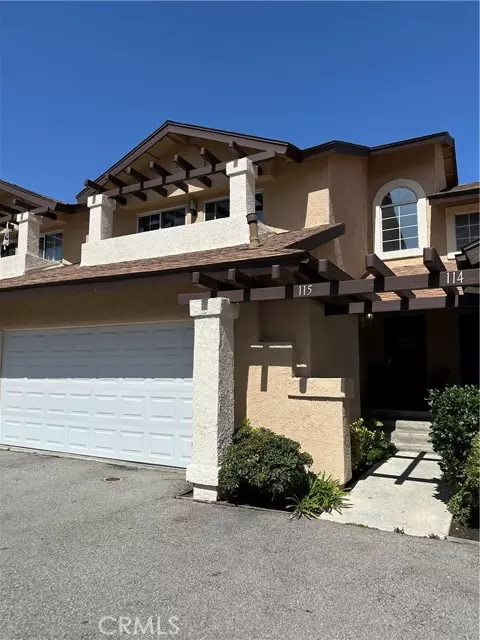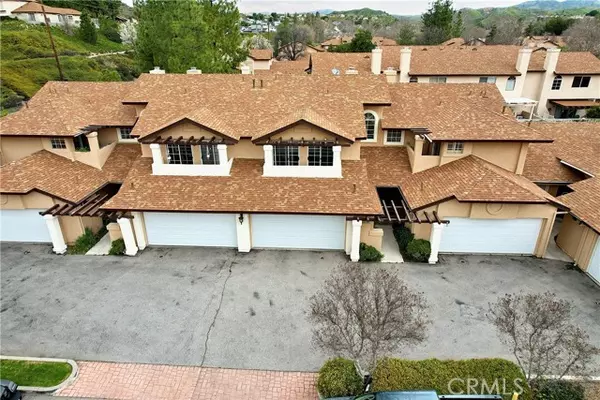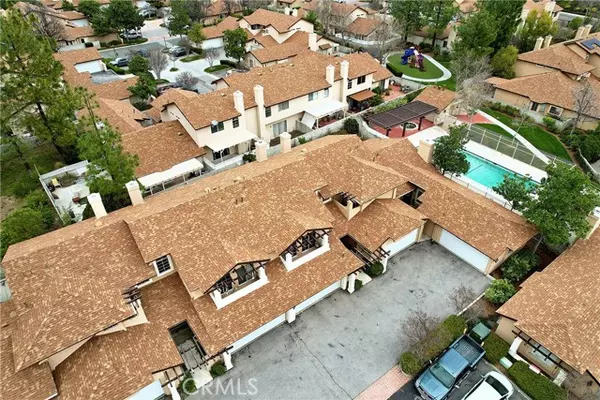$640,000
$610,000
4.9%For more information regarding the value of a property, please contact us for a free consultation.
3 Beds
3 Baths
1,146 SqFt
SOLD DATE : 04/19/2024
Key Details
Sold Price $640,000
Property Type Townhouse
Sub Type Townhome
Listing Status Sold
Purchase Type For Sale
Square Footage 1,146 sqft
Price per Sqft $558
MLS Listing ID GD24045532
Sold Date 04/19/24
Style Townhome
Bedrooms 3
Full Baths 3
HOA Fees $246/mo
HOA Y/N Yes
Year Built 1987
Lot Size 5.003 Acres
Acres 5.0028
Property Description
Beautiful Townhouse in a Great Location of Mountain View Courtyard. Property features 3 bedrooms, 2 1/2 bathrooms, 2 car attached Garage with direct access to the home. High Ceilings in the entry way and a cozy fireplace in the Formal Living Room. Vaulted Ceilings offering great natural light. Formal Dining Room adjacent to the kitchen with French doors leading to the patio. Perfect for entertaining. Kitchen features tile counters, Breakfast Bar, Ample cabinet space which has been freshly painted. Updated Bathrooms & Porcelain Tile Flooring throughout the home. Guest Powder Room conveniently located on the first floor. Laundry is Located in the 2-Car Garage. HOA includes Community Pools, Spas, Picnic Area and a Playground. - No Mello-Roos - You must come see this Beautiful Cozy Unit.
Beautiful Townhouse in a Great Location of Mountain View Courtyard. Property features 3 bedrooms, 2 1/2 bathrooms, 2 car attached Garage with direct access to the home. High Ceilings in the entry way and a cozy fireplace in the Formal Living Room. Vaulted Ceilings offering great natural light. Formal Dining Room adjacent to the kitchen with French doors leading to the patio. Perfect for entertaining. Kitchen features tile counters, Breakfast Bar, Ample cabinet space which has been freshly painted. Updated Bathrooms & Porcelain Tile Flooring throughout the home. Guest Powder Room conveniently located on the first floor. Laundry is Located in the 2-Car Garage. HOA includes Community Pools, Spas, Picnic Area and a Playground. - No Mello-Roos - You must come see this Beautiful Cozy Unit.
Location
State CA
County Los Angeles
Area Santa Clarita (91390)
Zoning SCUR2
Interior
Interior Features Balcony, Recessed Lighting, Tile Counters
Cooling Central Forced Air
Fireplaces Type FP in Living Room, Gas
Equipment Dishwasher, Dryer, Microwave, Refrigerator, Washer, Gas Range
Appliance Dishwasher, Dryer, Microwave, Refrigerator, Washer, Gas Range
Laundry Garage
Exterior
Garage Spaces 2.0
Pool Community/Common
View Neighborhood
Total Parking Spaces 2
Building
Lot Description Sidewalks
Story 1
Sewer Public Sewer
Water Public
Level or Stories 2 Story
Others
Monthly Total Fees $437
Acceptable Financing Cash To New Loan
Listing Terms Cash To New Loan
Special Listing Condition Standard
Read Less Info
Want to know what your home might be worth? Contact us for a FREE valuation!

Our team is ready to help you sell your home for the highest possible price ASAP

Bought with Kim Benicke • Equity Union







