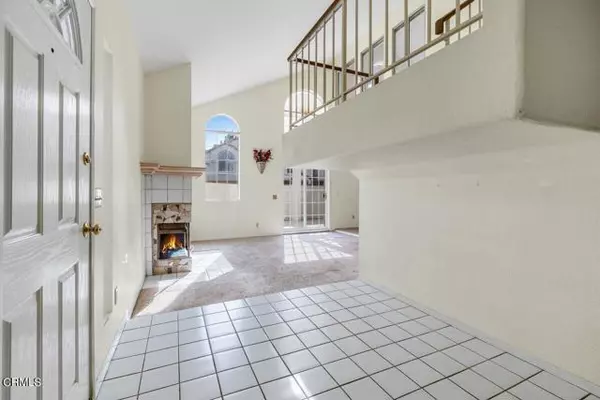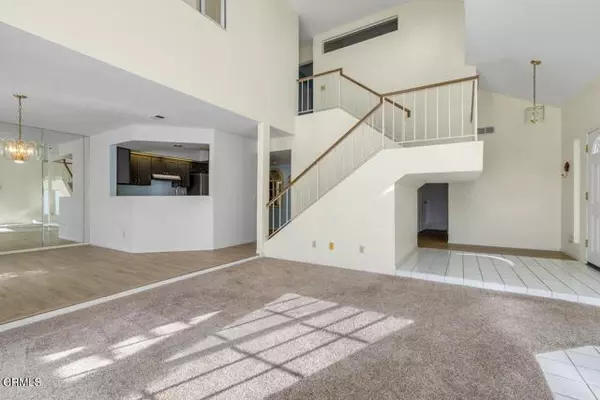$705,000
$699,900
0.7%For more information regarding the value of a property, please contact us for a free consultation.
3 Beds
3 Baths
1,846 SqFt
SOLD DATE : 04/18/2024
Key Details
Sold Price $705,000
Property Type Townhouse
Sub Type Townhome
Listing Status Sold
Purchase Type For Sale
Square Footage 1,846 sqft
Price per Sqft $381
MLS Listing ID V1-21035
Sold Date 04/18/24
Style Townhome
Bedrooms 3
Full Baths 3
HOA Fees $465/mo
HOA Y/N Yes
Year Built 1989
Lot Size 1,846 Sqft
Acres 0.0424
Property Description
Tucked away in Palm Colony you will find this private end-unit, with two upstairs Primary Suites and one downstairs bedroom/office. As you enter you will, be impressed by the spaciousness, with dramatic high ceilings. You will enjoy the natural lighting from all the windows and sliders leading off to the enclosed private patio. This home has a remodeled kitchen which opens out onto the dining area and living room. The downstairs bedroom/den is a added benefit, as it can serve many homeowner needs: an home office, den, or as stated, a bedroom., The remodeled Kitchen is charming. It provides some newer stainless steel appliances, ample cabinetry, and newer countertops, all seamlessly flowing into the dining and living spaces. The staircase leads to two spacious primary bedrooms, each with their own en-suite. The main primary suite is a true retreat with its own fireplace, expansive balcony with hillside views, and a walk-in closet.. This home provides three full bathrooms.. Enjoy the ease of a direct-access 2-car garage, ample guest parking close by, and resort-like amenities that Palm Colony offers. You will find two tennis courts, indoor racquetball, a lovely pool & spa, a fully-equipped gym, It's like being in your own resort! This home is in an excellent Location and is extremely private, with easy access to the 101, and just moments away from a Starbucks, Ralphs, the Bread Basket and other restaurants. You also benefit with the security of the gated entry and well maintained landscaping and greenbelts which surround. RV and Boat Parking are available. Don't miss out on t
Tucked away in Palm Colony you will find this private end-unit, with two upstairs Primary Suites and one downstairs bedroom/office. As you enter you will, be impressed by the spaciousness, with dramatic high ceilings. You will enjoy the natural lighting from all the windows and sliders leading off to the enclosed private patio. This home has a remodeled kitchen which opens out onto the dining area and living room. The downstairs bedroom/den is a added benefit, as it can serve many homeowner needs: an home office, den, or as stated, a bedroom., The remodeled Kitchen is charming. It provides some newer stainless steel appliances, ample cabinetry, and newer countertops, all seamlessly flowing into the dining and living spaces. The staircase leads to two spacious primary bedrooms, each with their own en-suite. The main primary suite is a true retreat with its own fireplace, expansive balcony with hillside views, and a walk-in closet.. This home provides three full bathrooms.. Enjoy the ease of a direct-access 2-car garage, ample guest parking close by, and resort-like amenities that Palm Colony offers. You will find two tennis courts, indoor racquetball, a lovely pool & spa, a fully-equipped gym, It's like being in your own resort! This home is in an excellent Location and is extremely private, with easy access to the 101, and just moments away from a Starbucks, Ralphs, the Bread Basket and other restaurants. You also benefit with the security of the gated entry and well maintained landscaping and greenbelts which surround. RV and Boat Parking are available. Don't miss out on this large Palm Colony property!
Location
State CA
County Ventura
Area Camarillo (93010)
Interior
Flooring Carpet, Laminate
Fireplaces Type FP in Living Room, Gas, Gas Starter
Equipment Dishwasher, Microwave, Refrigerator, Gas Stove
Appliance Dishwasher, Microwave, Refrigerator, Gas Stove
Laundry Closet Full Sized, Inside
Exterior
Garage Garage, Garage - Single Door, Garage Door Opener
Garage Spaces 2.0
Pool Association
Total Parking Spaces 2
Building
Lot Description Sidewalks, Landscaped
Story 2
Lot Size Range 1-3999 SF
Sewer Public Sewer
Water Public
Level or Stories 2 Story
Others
Monthly Total Fees $465
Acceptable Financing Cash, Conventional, FHA, VA, Cash To New Loan, Submit
Listing Terms Cash, Conventional, FHA, VA, Cash To New Loan, Submit
Read Less Info
Want to know what your home might be worth? Contact us for a FREE valuation!

Our team is ready to help you sell your home for the highest possible price ASAP

Bought with NON LISTED AGENT • NON LISTED OFFICE








