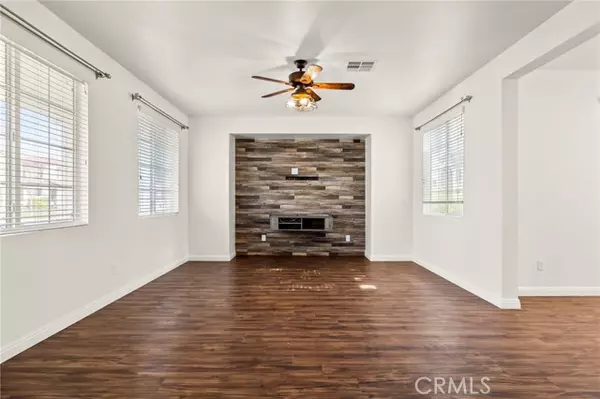$835,000
$825,000
1.2%For more information regarding the value of a property, please contact us for a free consultation.
4 Beds
4 Baths
1,928 SqFt
SOLD DATE : 04/18/2024
Key Details
Sold Price $835,000
Property Type Single Family Home
Sub Type Detached
Listing Status Sold
Purchase Type For Sale
Square Footage 1,928 sqft
Price per Sqft $433
MLS Listing ID SR24009704
Sold Date 04/18/24
Style Detached
Bedrooms 4
Full Baths 3
Half Baths 1
HOA Fees $100/mo
HOA Y/N Yes
Year Built 2010
Lot Size 3,740 Sqft
Acres 0.0859
Property Description
Welcome to 718 Nile River Dr in Riverpark. This 1928 Sq. Ft. including the studio suite above the detached garage. The warm welcoming front porch captures you as you drive up to the residence. The great room is full of natural lights and accented by warm wood-like floors. The dining alcove is located next to the open kitchen with a stainless steel oven, range, microwave, refrigerator, and a laundry closet (washer & dryer included). The balcony off the spacious master suite offers a great view of the neighborhood and mountain. The en-suite bath features double sinks, a beautiful soaking tub, and a separate shower. Two secondary bedrooms and a hallway bath complete the 2nd floor. The large patio provides a relaxing retreat. The studio suite above the garage surprised you with a cozy kitchenette, mini fridge, dishwasher, and electric stove, and a full bath. A multi-purpose bonus room downstairs. A/C for those warm days. The Riverpark community is conveniently located near new schools, walking trails, several parks, barbeque areas, a gazebo, fountains, basketball courts, and tennis courts. Enjoy a short stroll to the recently developed Town Center with the Century Theaters, Target, Whole Foods, Yardhouse, and Cheesecake Factory. Easy access to 101 freeway. Youre not just buying a home, youre buying a lifestyle.
Welcome to 718 Nile River Dr in Riverpark. This 1928 Sq. Ft. including the studio suite above the detached garage. The warm welcoming front porch captures you as you drive up to the residence. The great room is full of natural lights and accented by warm wood-like floors. The dining alcove is located next to the open kitchen with a stainless steel oven, range, microwave, refrigerator, and a laundry closet (washer & dryer included). The balcony off the spacious master suite offers a great view of the neighborhood and mountain. The en-suite bath features double sinks, a beautiful soaking tub, and a separate shower. Two secondary bedrooms and a hallway bath complete the 2nd floor. The large patio provides a relaxing retreat. The studio suite above the garage surprised you with a cozy kitchenette, mini fridge, dishwasher, and electric stove, and a full bath. A multi-purpose bonus room downstairs. A/C for those warm days. The Riverpark community is conveniently located near new schools, walking trails, several parks, barbeque areas, a gazebo, fountains, basketball courts, and tennis courts. Enjoy a short stroll to the recently developed Town Center with the Century Theaters, Target, Whole Foods, Yardhouse, and Cheesecake Factory. Easy access to 101 freeway. Youre not just buying a home, youre buying a lifestyle.
Location
State CA
County Ventura
Area Oxnard (93036)
Interior
Interior Features Granite Counters, Pantry, Recessed Lighting
Cooling Central Forced Air
Equipment Dishwasher, Dryer, Microwave, Refrigerator, Washer, Gas Oven, Gas Range
Appliance Dishwasher, Dryer, Microwave, Refrigerator, Washer, Gas Oven, Gas Range
Exterior
Garage Spaces 2.0
View Neighborhood
Total Parking Spaces 2
Building
Lot Description Sidewalks
Story 2
Lot Size Range 1-3999 SF
Sewer Public Sewer
Water Public
Level or Stories 2 Story
Others
Monthly Total Fees $100
Acceptable Financing Cash, Conventional, FHA, VA
Listing Terms Cash, Conventional, FHA, VA
Special Listing Condition Standard
Read Less Info
Want to know what your home might be worth? Contact us for a FREE valuation!

Our team is ready to help you sell your home for the highest possible price ASAP

Bought with Jaime Arellano • eXp Realty of California, Inc







