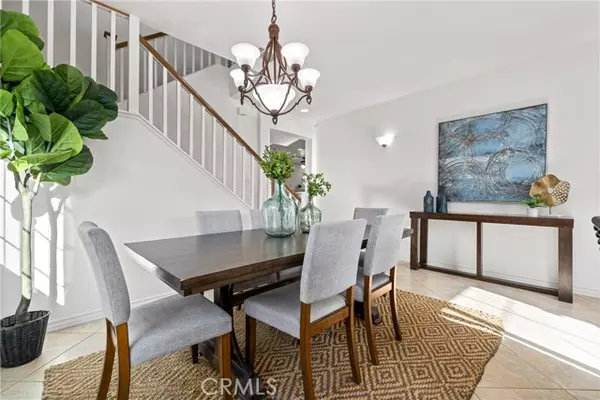$1,200,000
$1,199,000
0.1%For more information regarding the value of a property, please contact us for a free consultation.
4 Beds
4 Baths
2,534 SqFt
SOLD DATE : 04/18/2024
Key Details
Sold Price $1,200,000
Property Type Single Family Home
Sub Type Detached
Listing Status Sold
Purchase Type For Sale
Square Footage 2,534 sqft
Price per Sqft $473
MLS Listing ID OC24049103
Sold Date 04/18/24
Style Detached
Bedrooms 4
Full Baths 3
Half Baths 1
Construction Status Turnkey
HOA Y/N No
Year Built 2006
Lot Size 5,373 Sqft
Acres 0.1233
Property Description
Welcome to 8432 Snowden Ave! A rare NEWER detached home, nestled on the quietest street in the heart of the Valley. Meticulously maintained and loved by the original owner, this 4-bed, 4-bath home comes turnkey with fresh paint, newer floors, newer tankless water heater, newly paved driveway, new garage epoxy flooring, and so much more! Enjoy 2534 square feet of modern open-concept living with a sprawling lot that includes a multi-car driveway and huge backyard. Begin in the formal living and dining room overflowing with natural light - an ideal setting for elevated entertaining and dining. Continue into the great room for the spacious family room and gourmet kitchen. Chefs kitchen features wall-to-wall counter space, ample cabinet storage, and large center island, as well as a generous walk-in pantry! Windows and slider door fill the entire space with soft ambient lighting, and lead you to this homes highlight: the backyard. Extra-tall, solid block walls all around, the private outdoor retreat is an entertainers delight. The upgraded patio cover comes fully equipped with recessed lights and outdoor ceiling fans for family bbq's, while the landscaping and rose garden has been meticulously maintained in pristine condition, with TONS of potential for a back house, pool, or ADU. A guest powder bathroom and 2-car attached garage complete the downstairs. The upstairs features all of the bedrooms, thoughtfully separated for absolute peace and quiet. Each room includes newer laminate flooring, high ceilings, and, most importantly, direct bathroom access. 2 generous guest rooms con
Welcome to 8432 Snowden Ave! A rare NEWER detached home, nestled on the quietest street in the heart of the Valley. Meticulously maintained and loved by the original owner, this 4-bed, 4-bath home comes turnkey with fresh paint, newer floors, newer tankless water heater, newly paved driveway, new garage epoxy flooring, and so much more! Enjoy 2534 square feet of modern open-concept living with a sprawling lot that includes a multi-car driveway and huge backyard. Begin in the formal living and dining room overflowing with natural light - an ideal setting for elevated entertaining and dining. Continue into the great room for the spacious family room and gourmet kitchen. Chefs kitchen features wall-to-wall counter space, ample cabinet storage, and large center island, as well as a generous walk-in pantry! Windows and slider door fill the entire space with soft ambient lighting, and lead you to this homes highlight: the backyard. Extra-tall, solid block walls all around, the private outdoor retreat is an entertainers delight. The upgraded patio cover comes fully equipped with recessed lights and outdoor ceiling fans for family bbq's, while the landscaping and rose garden has been meticulously maintained in pristine condition, with TONS of potential for a back house, pool, or ADU. A guest powder bathroom and 2-car attached garage complete the downstairs. The upstairs features all of the bedrooms, thoughtfully separated for absolute peace and quiet. Each room includes newer laminate flooring, high ceilings, and, most importantly, direct bathroom access. 2 generous guest rooms connect through the Jack-and-Jill bathroom, while double suites receive their own bathrooms. The primary suite is the real star of the show, with extra tall ceilings, gorgeous natural lighting, and a walk-in closet. The attached primary bath also comes well-appointed with dual sinks, jacuzzi tub, oversized walk-in shower, and mosaic tile floors. Convenient upstairs laundry closet adds the final touch. Location-wise, enjoy the convenience of one of the best kept secrets of the Valley. Panorama City provides quick access to any of the major freeways nearby, including the 5, 170, 405, 101 and 134. Just a short drive to Griffith Observatory, Universal Studios, DTLA, and more! Top-ranked schools, both public and private, provide plenty of options, including highly-ranked Canterbury Elementary and the St. Gen Parish Schools (Pre-K to 12). An exceptional opportunity, come see it today!
Location
State CA
County Los Angeles
Area Panorama City (91402)
Zoning LAR1
Interior
Interior Features Copper Plumbing Full, Granite Counters, Pantry, Recessed Lighting
Cooling Central Forced Air
Flooring Laminate, Tile
Fireplaces Type FP in Family Room, Gas
Equipment Dishwasher, Disposal, Water Line to Refr
Appliance Dishwasher, Disposal, Water Line to Refr
Laundry Closet Full Sized, Garage, Inside
Exterior
Exterior Feature Stucco, Wood
Garage Direct Garage Access, Garage
Garage Spaces 2.0
Utilities Available Cable Available, Electricity Available, Natural Gas Available, Phone Available, Water Available, Sewer Connected
View Mountains/Hills, Neighborhood
Roof Type Tile/Clay
Total Parking Spaces 2
Building
Lot Description Landscaped, Sprinklers In Rear
Story 2
Lot Size Range 4000-7499 SF
Sewer Public Sewer
Water Public
Architectural Style Mediterranean/Spanish
Level or Stories 2 Story
Construction Status Turnkey
Others
Monthly Total Fees $29
Acceptable Financing Cash, Conventional
Listing Terms Cash, Conventional
Special Listing Condition Standard
Read Less Info
Want to know what your home might be worth? Contact us for a FREE valuation!

Our team is ready to help you sell your home for the highest possible price ASAP

Bought with Timothy Ahn • Real Broker








