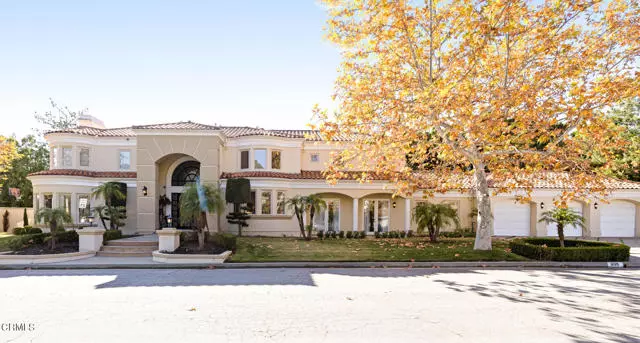$4,350,000
$4,688,000
7.2%For more information regarding the value of a property, please contact us for a free consultation.
5 Beds
5 Baths
4,797 SqFt
SOLD DATE : 04/18/2024
Key Details
Sold Price $4,350,000
Property Type Single Family Home
Sub Type Detached
Listing Status Sold
Purchase Type For Sale
Square Footage 4,797 sqft
Price per Sqft $906
MLS Listing ID P1-16027
Sold Date 04/18/24
Style Detached
Bedrooms 5
Full Baths 5
Construction Status Updated/Remodeled
HOA Fees $195/mo
HOA Y/N Yes
Year Built 1997
Lot Size 0.383 Acres
Acres 0.3827
Property Description
Experience unparalleled elegance in this updated, contemporary, Mediterranean villa overlooking the La Canada Country Club Golf Course in the prestigious Greenridge Estates. Built in 1997, this property has been updated and redesigned to combine timeless finishes with modern and sleek touches. The grand foyer, highlighted by two-story ceilings, sets the tone and leads into an open and spacious floor-plan, ideal for everyday living and entertaining. Ushering in natural light through numerous, expansive windows, each room is filled with natural sunlight. Step into a formal living room, complete with a wet bar, fireplace, and yard access. Adjacent is a large, formal dining room with access to the updated, gourmet kitchen with stainless-steel appliances, large center island, plenty of cabinetry for storage, as well as a breakfast nook. Across the kitchen is the bright family room with its own fireplace and built-ins. The main level features an en-suite bedroom, which is ideal for a guest bedroom or home office. Upstairs are four, well-appointed bedrooms, including the primary suite which features a see-through fireplace, walk-in closet, and spa-like bath with a free-standing tub, walk-in shower, and double-sink vanity. Revel in the tranquility of your private oasis, with a swimming pool, spa, waterfalls, barbecue, numerous lounging and outdoor entertaining areas. Practicality meets luxury with a three car attached garage, providing ample space for storage. Minutes away from local shopping, freeway access, and Blue-Ribbon schools.
Experience unparalleled elegance in this updated, contemporary, Mediterranean villa overlooking the La Canada Country Club Golf Course in the prestigious Greenridge Estates. Built in 1997, this property has been updated and redesigned to combine timeless finishes with modern and sleek touches. The grand foyer, highlighted by two-story ceilings, sets the tone and leads into an open and spacious floor-plan, ideal for everyday living and entertaining. Ushering in natural light through numerous, expansive windows, each room is filled with natural sunlight. Step into a formal living room, complete with a wet bar, fireplace, and yard access. Adjacent is a large, formal dining room with access to the updated, gourmet kitchen with stainless-steel appliances, large center island, plenty of cabinetry for storage, as well as a breakfast nook. Across the kitchen is the bright family room with its own fireplace and built-ins. The main level features an en-suite bedroom, which is ideal for a guest bedroom or home office. Upstairs are four, well-appointed bedrooms, including the primary suite which features a see-through fireplace, walk-in closet, and spa-like bath with a free-standing tub, walk-in shower, and double-sink vanity. Revel in the tranquility of your private oasis, with a swimming pool, spa, waterfalls, barbecue, numerous lounging and outdoor entertaining areas. Practicality meets luxury with a three car attached garage, providing ample space for storage. Minutes away from local shopping, freeway access, and Blue-Ribbon schools.
Location
State CA
County Los Angeles
Area La Canada Flintridge (91011)
Interior
Interior Features Recessed Lighting, Wet Bar
Cooling Zoned Area(s)
Flooring Wood
Fireplaces Type FP in Family Room, FP in Living Room
Equipment Dishwasher, Refrigerator, Double Oven, Freezer, Gas Stove
Appliance Dishwasher, Refrigerator, Double Oven, Freezer, Gas Stove
Laundry Laundry Room
Exterior
Garage Spaces 3.0
Fence Privacy, Security
Pool Below Ground, Waterfall
Total Parking Spaces 3
Building
Lot Description Sidewalks
Sewer Public Sewer
Water Private
Architectural Style Contemporary, Mediterranean/Spanish
Level or Stories 2 Story
Construction Status Updated/Remodeled
Others
Monthly Total Fees $195
Acceptable Financing Cash, Cash To New Loan
Listing Terms Cash, Cash To New Loan
Special Listing Condition Standard
Read Less Info
Want to know what your home might be worth? Contact us for a FREE valuation!

Our team is ready to help you sell your home for the highest possible price ASAP

Bought with Arbi Baghoomian • Americana Real Estate Services








