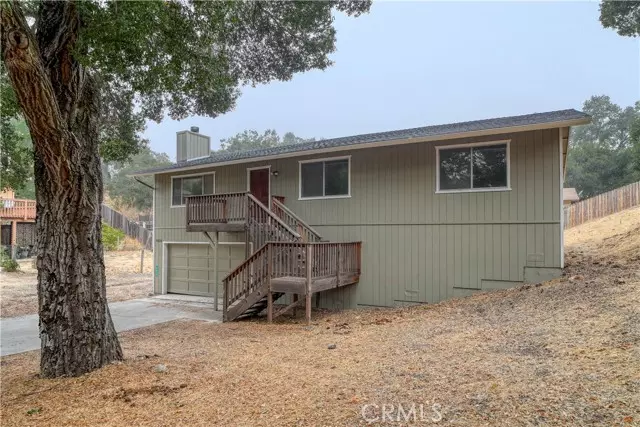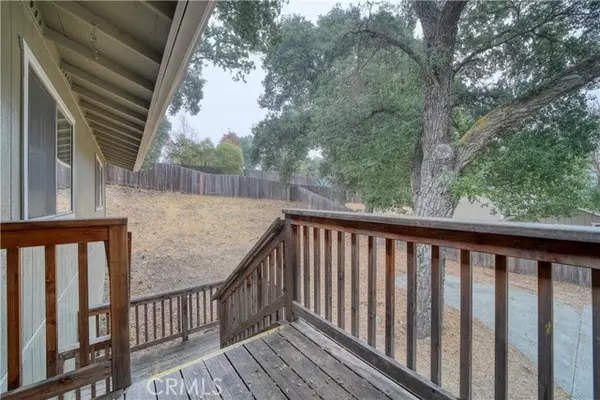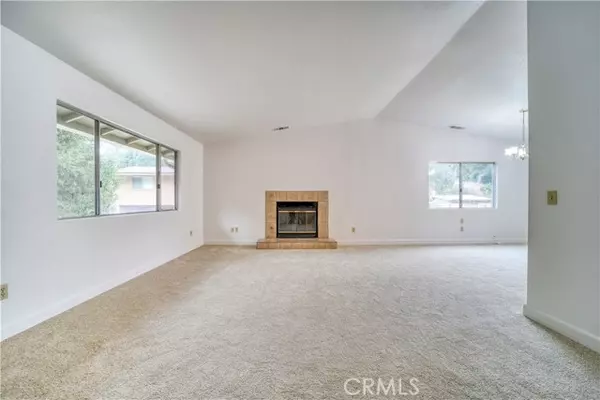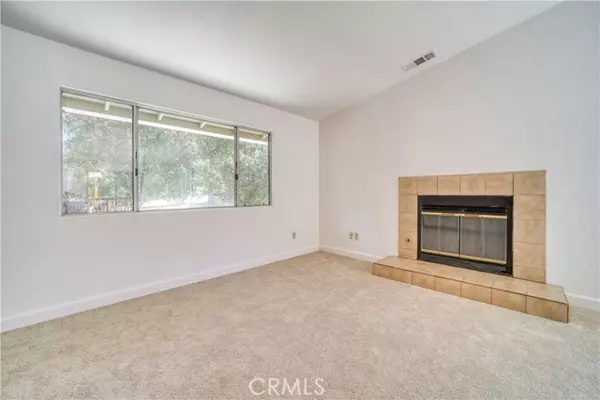$480,000
$519,000
7.5%For more information regarding the value of a property, please contact us for a free consultation.
3 Beds
2 Baths
1,400 SqFt
SOLD DATE : 04/18/2024
Key Details
Sold Price $480,000
Property Type Single Family Home
Sub Type Detached
Listing Status Sold
Purchase Type For Sale
Square Footage 1,400 sqft
Price per Sqft $342
MLS Listing ID SC23131998
Sold Date 04/18/24
Style Detached
Bedrooms 3
Full Baths 2
HOA Y/N No
Year Built 1986
Lot Size 0.280 Acres
Acres 0.28
Property Description
Great westside Atascadero location for this 3 bedroom, 2 bath home featuring over ~1400 sq ft of living space. New A/C unit installed in 2022. New roof, new interior paint and carpet, new vinyl plank flooring in the kitchen and entry, new vinyl flooring in the baths, new vanity in the primary bedroom, and newer exterior paint. Single level living with stairs leading from the garage to the upper level open concept floor plan. The living room with cozy fireplace opens to the dining area and kitchen with access to the deck, an ideal place for the BBQ and dining alfresco. The hallway leads to the 2 guest rooms sharing access to a full bath and the primary bedroom with en-suite full bath plus a private deck. Spacious garage with ample room for storage plus a laundry area and additional parking available in the driveway and separate parking space. A majestic oak adorns the front yard of this 12,197 sq ft lot with more than enough space for your gardening dreams. Just a few short minutes to downtown Atascadero with great restaurants, unique shopping and events at the Sunken Garden and just a short 15 minute drive to Downtown San Luis Obispo or wine tasting in Paso Robles.
Great westside Atascadero location for this 3 bedroom, 2 bath home featuring over ~1400 sq ft of living space. New A/C unit installed in 2022. New roof, new interior paint and carpet, new vinyl plank flooring in the kitchen and entry, new vinyl flooring in the baths, new vanity in the primary bedroom, and newer exterior paint. Single level living with stairs leading from the garage to the upper level open concept floor plan. The living room with cozy fireplace opens to the dining area and kitchen with access to the deck, an ideal place for the BBQ and dining alfresco. The hallway leads to the 2 guest rooms sharing access to a full bath and the primary bedroom with en-suite full bath plus a private deck. Spacious garage with ample room for storage plus a laundry area and additional parking available in the driveway and separate parking space. A majestic oak adorns the front yard of this 12,197 sq ft lot with more than enough space for your gardening dreams. Just a few short minutes to downtown Atascadero with great restaurants, unique shopping and events at the Sunken Garden and just a short 15 minute drive to Downtown San Luis Obispo or wine tasting in Paso Robles.
Location
State CA
County San Luis Obispo
Area Atascadero (93422)
Interior
Cooling Central Forced Air
Fireplaces Type FP in Living Room
Laundry Garage
Exterior
Garage Spaces 2.0
View Neighborhood
Total Parking Spaces 5
Building
Story 1
Sewer Public Sewer
Water Public
Level or Stories 1 Story
Others
Acceptable Financing Cash, Cash To New Loan
Listing Terms Cash, Cash To New Loan
Read Less Info
Want to know what your home might be worth? Contact us for a FREE valuation!

Our team is ready to help you sell your home for the highest possible price ASAP

Bought with Colin Broadwater • Platinum Properties







