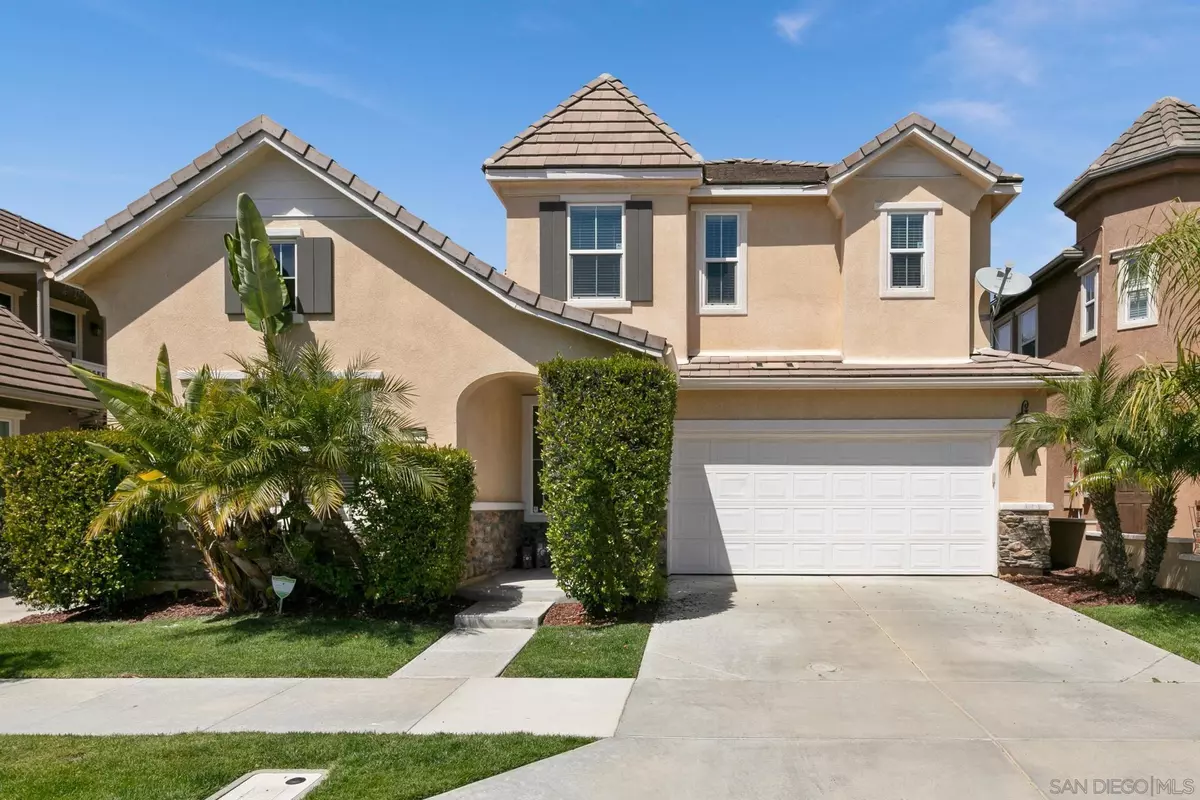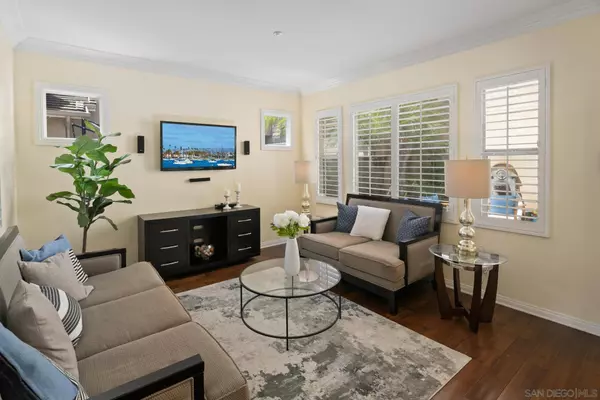$1,815,000
$1,715,000
5.8%For more information regarding the value of a property, please contact us for a free consultation.
4 Beds
4 Baths
2,733 SqFt
SOLD DATE : 04/17/2024
Key Details
Sold Price $1,815,000
Property Type Single Family Home
Sub Type Detached
Listing Status Sold
Purchase Type For Sale
Square Footage 2,733 sqft
Price per Sqft $664
Subdivision Rancho Bernardo
MLS Listing ID 240006388
Sold Date 04/17/24
Style Detached
Bedrooms 4
Full Baths 4
HOA Fees $90/mo
HOA Y/N Yes
Year Built 2007
Lot Size 4,284 Sqft
Property Description
Beautiful home located in the highly desirable 4S Ranch! This 4 bedroom, 4 bath home is exactly what you’ve been looking for! The primary suite and 2 additional bedrooms upstairs, and a 4TH BEDROOM AND BATHROOM DOWNSTAIRS. Perfect for visiting guests, family, or if you just need more bedroom/office space downstairs. The upstairs features a beautiful, open concept loft space along with an office nook. With hardwood floors, custom paint, and crown molding setting the ambiance; you’re sure to feel right at home. Accessories such as PAID SOLAR, ceiling fans and custom light fixtures provide the finishing touches. You will beam with pride when friends come to visit. Spend time inside or relax in the backyard by the fire pit at night. Surrounded by lush landscaping, an elevated-lot backyard offers a peaceful oasis. Perfect for relaxation and unwinding around your built in fire pit. Close to top rated schools, and literally around the corner from 4S Commons… This home will not last long!
Location
State CA
County San Diego
Community Rancho Bernardo
Area Rancho Bernardo (92127)
Zoning R1
Rooms
Family Room 15x13
Other Rooms 12x11
Master Bedroom 12x19
Bedroom 2 10x11
Bedroom 3 11x12
Bedroom 4 13x12
Living Room 13x12
Dining Room 12x10
Kitchen 11x12
Interior
Interior Features Crown Moldings, Kitchen Island, Recessed Lighting, Storage Space
Heating Natural Gas
Cooling Central Forced Air, Dual
Flooring Carpet, Tile, Wood
Fireplaces Number 1
Fireplaces Type FP in Living Room
Equipment Dishwasher, Fire Sprinklers, Garage Door Opener, Microwave, Refrigerator, Solar Panels, Water Softener, Built In Range, Freezer, Ice Maker, Gas Range, Water Purifier, Counter Top
Appliance Dishwasher, Fire Sprinklers, Garage Door Opener, Microwave, Refrigerator, Solar Panels, Water Softener, Built In Range, Freezer, Ice Maker, Gas Range, Water Purifier, Counter Top
Laundry Laundry Room
Exterior
Exterior Feature Stucco
Garage Attached, Garage
Garage Spaces 2.0
Fence Partial
Community Features Biking/Hiking Trails, Playground, Recreation Area
Complex Features Biking/Hiking Trails, Playground, Recreation Area
Utilities Available Electricity Connected, Natural Gas Connected, Sewer Connected
View Mountains/Hills
Roof Type Tile/Clay
Total Parking Spaces 4
Building
Story 2
Lot Size Range 4000-7499 SF
Sewer Sewer Connected
Level or Stories 2 Story
Others
Ownership Fee Simple
Monthly Total Fees $576
Acceptable Financing Cash, Conventional, FHA, VA
Listing Terms Cash, Conventional, FHA, VA
Read Less Info
Want to know what your home might be worth? Contact us for a FREE valuation!

Our team is ready to help you sell your home for the highest possible price ASAP

Bought with Arianna Schwarz • Real Broker








