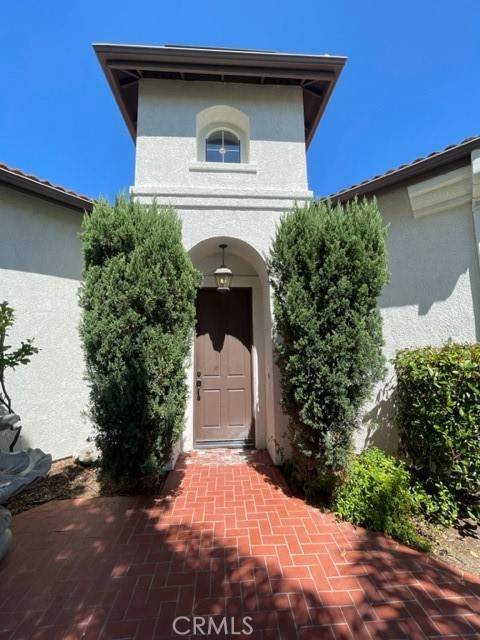$775,000
$775,000
For more information regarding the value of a property, please contact us for a free consultation.
4 Beds
3 Baths
2,437 SqFt
SOLD DATE : 04/18/2024
Key Details
Sold Price $775,000
Property Type Single Family Home
Sub Type Detached
Listing Status Sold
Purchase Type For Sale
Square Footage 2,437 sqft
Price per Sqft $318
MLS Listing ID AR24076433
Sold Date 04/18/24
Style Detached
Bedrooms 4
Full Baths 3
HOA Fees $102/mo
HOA Y/N Yes
Year Built 1999
Lot Size 6,534 Sqft
Acres 0.15
Property Sub-Type Detached
Property Description
upgraded executive home in Paseo Del Sol neighborhood. This home was completely remodeled by one of the area's premier interior design firms. There are upgrades throughout the house. The gourmet kitchen has custom cabinetry with soft close throughout, honed marble island, farm house fireclay sink, tiled dog watering station, custom designer hood 36" Bertazzoni Italian stainless five burner gas range, Bosch stainless dishwasher, built in pantry and custom wallpaper just to name a few. The master bathroom has an oversized walk in Frameless shower door, radiant heated floors, custom cabinetry, custom stone and tile, pedestal tub, thermostatic control shower and double door walk in closet. The master bedroom has 7" distressed hardwood floors, custom shutters, tray ceiling with crown molding and a beautiful ceiling fan with lighting. The living area on the main floor has 20' ceilings, hardwood floors, crown molding, large base boards, new custom interior doors, custom window treatments, French doors, shutters and raised hearth fireplace. The home is located in the award winning Temecula school district and in the Paseo Del Sol Homeowners Association with low monthly dues and the taxes are low with no Mello Roos.
upgraded executive home in Paseo Del Sol neighborhood. This home was completely remodeled by one of the area's premier interior design firms. There are upgrades throughout the house. The gourmet kitchen has custom cabinetry with soft close throughout, honed marble island, farm house fireclay sink, tiled dog watering station, custom designer hood 36" Bertazzoni Italian stainless five burner gas range, Bosch stainless dishwasher, built in pantry and custom wallpaper just to name a few. The master bathroom has an oversized walk in Frameless shower door, radiant heated floors, custom cabinetry, custom stone and tile, pedestal tub, thermostatic control shower and double door walk in closet. The master bedroom has 7" distressed hardwood floors, custom shutters, tray ceiling with crown molding and a beautiful ceiling fan with lighting. The living area on the main floor has 20' ceilings, hardwood floors, crown molding, large base boards, new custom interior doors, custom window treatments, French doors, shutters and raised hearth fireplace. The home is located in the award winning Temecula school district and in the Paseo Del Sol Homeowners Association with low monthly dues and the taxes are low with no Mello Roos.
Location
State CA
County Riverside
Area Riv Cty-Temecula (92592)
Interior
Cooling Central Forced Air
Fireplaces Type FP in Family Room
Equipment Dishwasher, Microwave, Refrigerator, Gas Range
Appliance Dishwasher, Microwave, Refrigerator, Gas Range
Exterior
Garage Spaces 2.0
Total Parking Spaces 2
Building
Story 2
Lot Size Range 4000-7499 SF
Sewer Public Sewer
Water Public
Level or Stories 2 Story
Others
Monthly Total Fees $170
Acceptable Financing Cash, Conventional
Listing Terms Cash, Conventional
Special Listing Condition Standard
Read Less Info
Want to know what your home might be worth? Contact us for a FREE valuation!

Our team is ready to help you sell your home for the highest possible price ASAP

Bought with Elizabeth Lau • Pinnacle Real Estate Group


