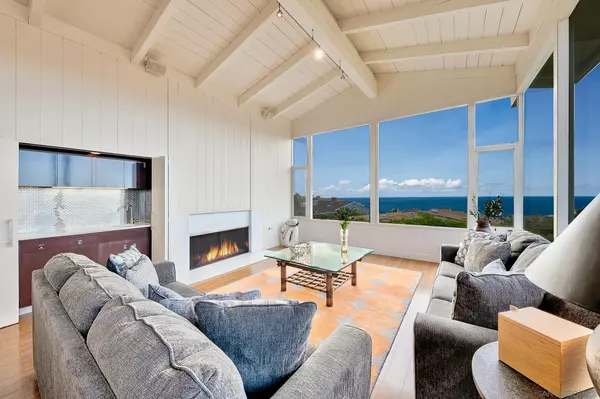$3,425,000
$3,599,000
4.8%For more information regarding the value of a property, please contact us for a free consultation.
4 Beds
4 Baths
3,284 SqFt
SOLD DATE : 04/17/2024
Key Details
Sold Price $3,425,000
Property Type Single Family Home
Sub Type Detached
Listing Status Sold
Purchase Type For Sale
Square Footage 3,284 sqft
Price per Sqft $1,042
Subdivision La Jolla
MLS Listing ID 240004729
Sold Date 04/17/24
Style Detached
Bedrooms 4
Full Baths 3
Half Baths 1
HOA Y/N No
Year Built 1963
Lot Size 0.289 Acres
Property Description
Arguably one of the best unobstructed panoramic North Shore white water ocean views frames this stunning contemporary home on a cul- de- sac in the prestigious Hidden Valley area of La Jolla. Featured in San Diego Home/Garden Lifestyles, this 3,284 square foot home sits on a roughly quarter acre site with four bedrooms and, three and a half baths, a gourmet kitchen with custom cabinetry, an office with built ins, a “fire on ice” fireplace in the living room, a dramatic linear 12 foot fire pit in the rear yard and an attractive pool and patio with room for large scale entertaining. Additionally, there is a dedicated dining room and spacious family room or great room off the kitchen overlooking the pool. Spectacular ocean, coastline and night light views are visible through walls of glass and sliding doors which flood the house with light. The entire home is designed with expansive wall space for the display of art and artifacts and the contemporary stair case that connects the levels appears to float. We invite you to visit this exciting and competitively priced home.
Location
State CA
County San Diego
Community La Jolla
Area La Jolla (92037)
Rooms
Family Room 19x18
Master Bedroom 16x14
Bedroom 2 15x13
Bedroom 3 13x11
Bedroom 4 13x13
Living Room 25x16
Dining Room 16x12
Kitchen 21x11
Interior
Heating Natural Gas
Cooling Central Forced Air
Equipment Other/Remarks
Appliance Other/Remarks
Laundry Garage
Exterior
Exterior Feature Brick, Stucco, Wood
Garage Attached
Garage Spaces 2.0
Fence Partial
Pool Below Ground
Roof Type Other/Remarks
Total Parking Spaces 4
Building
Lot Size Range .25 to .5 AC
Sewer Sewer Connected
Water Meter on Property
Level or Stories Split Level
Others
Ownership Fee Simple
Acceptable Financing Cash, Conventional
Listing Terms Cash, Conventional
Read Less Info
Want to know what your home might be worth? Contact us for a FREE valuation!

Our team is ready to help you sell your home for the highest possible price ASAP

Bought with Jeremiah J Walker • Berkshire Hathaway HomeServices California Properties








