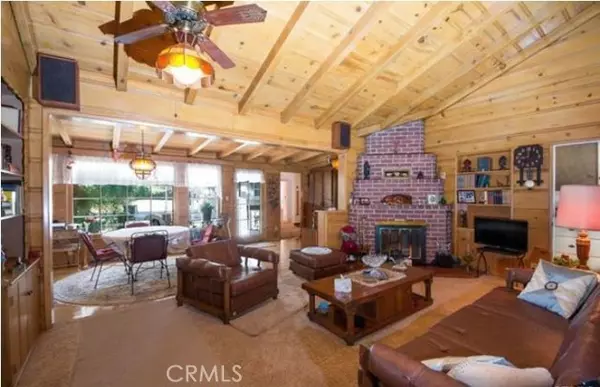$1,170,000
$1,050,000
11.4%For more information regarding the value of a property, please contact us for a free consultation.
4 Beds
3 Baths
2,422 SqFt
SOLD DATE : 04/17/2024
Key Details
Sold Price $1,170,000
Property Type Single Family Home
Sub Type Detached
Listing Status Sold
Purchase Type For Sale
Square Footage 2,422 sqft
Price per Sqft $483
MLS Listing ID SR24031319
Sold Date 04/17/24
Style Detached
Bedrooms 4
Full Baths 3
HOA Y/N No
Year Built 1947
Lot Size 0.620 Acres
Acres 0.6201
Lot Dimensions 27,004
Property Description
This inviting home sits on over a half an acre of splendid land, totaling 27,003 Sq. Ft. of Horse property, LARA Zoned. Some of the many features included in these 2,875 Sq. Ft. of Living space (per seller/tape measured), Rich oak paneling throughout the family room with a Grand brick fireplace, The primary suite with its own private bathroom including his and hers sinks with Corian counter tops and Corian shower walls, There are also 2 additional spacious bedrooms. The dining area has rich hardwood oak flooring. The kitchen has tile counter tops with an abundance of custom made wood cabinets, and has a huge walk-in storage pantry. The garage conversion includes its own enclosed patio and private garden. The newer roof was installed 4 years ago. Bonus! This home has a 40 Panel Solar Electricity system that is completely paid for. Currant owner boasts no electric bill over $20 since installation. There are an additional 2 panels that also heat the water for an 80 Gallon hot water container. The highly energy efficient, heating and AC system were installed in February of 2014 and serviced regularly, the home has Copper plumbing throughout, Gas piping replaced 3 years ago.5 attic turbines, 15 ft. high 2 car carport, RV Pad w/Electric & dump hook-ups, Huge circular driveway for plenty of off street parking. Wood Ramp installed at back door for easy access. Garage has been converted to living space including bathroom and kitchenette.
This inviting home sits on over a half an acre of splendid land, totaling 27,003 Sq. Ft. of Horse property, LARA Zoned. Some of the many features included in these 2,875 Sq. Ft. of Living space (per seller/tape measured), Rich oak paneling throughout the family room with a Grand brick fireplace, The primary suite with its own private bathroom including his and hers sinks with Corian counter tops and Corian shower walls, There are also 2 additional spacious bedrooms. The dining area has rich hardwood oak flooring. The kitchen has tile counter tops with an abundance of custom made wood cabinets, and has a huge walk-in storage pantry. The garage conversion includes its own enclosed patio and private garden. The newer roof was installed 4 years ago. Bonus! This home has a 40 Panel Solar Electricity system that is completely paid for. Currant owner boasts no electric bill over $20 since installation. There are an additional 2 panels that also heat the water for an 80 Gallon hot water container. The highly energy efficient, heating and AC system were installed in February of 2014 and serviced regularly, the home has Copper plumbing throughout, Gas piping replaced 3 years ago.5 attic turbines, 15 ft. high 2 car carport, RV Pad w/Electric & dump hook-ups, Huge circular driveway for plenty of off street parking. Wood Ramp installed at back door for easy access. Garage has been converted to living space including bathroom and kitchenette.
Location
State CA
County Los Angeles
Area Pacoima (91331)
Zoning LARA
Interior
Interior Features Attic Fan, Beamed Ceilings, Copper Plumbing Full, Corian Counters
Heating Solar
Cooling Central Forced Air
Fireplaces Type FP in Family Room
Equipment Dishwasher, Solar Panels
Appliance Dishwasher, Solar Panels
Laundry Inside
Exterior
Exterior Feature Stucco
Utilities Available Electricity Connected, Natural Gas Connected, Sewer Connected, Water Connected
Roof Type Shingle
Building
Story 1
Sewer Public Sewer
Water Public
Architectural Style Ranch
Level or Stories 1 Story
Others
Monthly Total Fees $44
Acceptable Financing Cash, Conventional, FHA, Cash To New Loan, Submit
Listing Terms Cash, Conventional, FHA, Cash To New Loan, Submit
Read Less Info
Want to know what your home might be worth? Contact us for a FREE valuation!

Our team is ready to help you sell your home for the highest possible price ASAP

Bought with Nelly Gonzalez • Park Regency Realty








