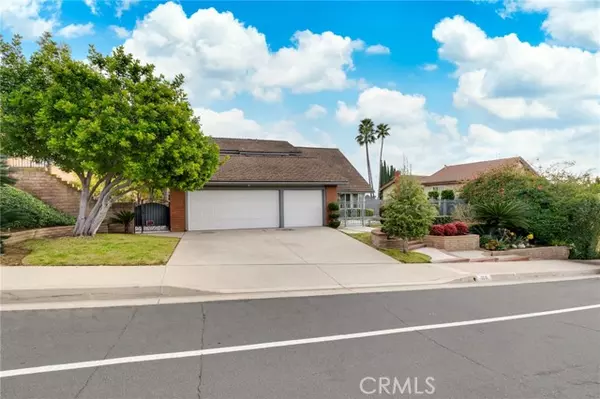$1,478,000
$1,458,000
1.4%For more information regarding the value of a property, please contact us for a free consultation.
4 Beds
3 Baths
2,712 SqFt
SOLD DATE : 04/17/2024
Key Details
Sold Price $1,478,000
Property Type Single Family Home
Sub Type Detached
Listing Status Sold
Purchase Type For Sale
Square Footage 2,712 sqft
Price per Sqft $544
MLS Listing ID TR24036047
Sold Date 04/17/24
Style Detached
Bedrooms 4
Full Baths 3
HOA Y/N No
Year Built 1978
Lot Size 0.253 Acres
Acres 0.2531
Property Description
Absolutely stunning pool home with breathtaking views, nestled in the heart of South Diamond Bar within the award-winning Walnut Unified School District. Situated on an expansive 11,026 sqft lot on a quiet cul-de-sac street, this home boasts a total of 2,712 sqft, featuring 4 bedrooms & 3 baths. Fully remodeled and impeccably maintained, the home invites you in through a gated, beautifully landscaped front yard to indulge in mesmerizing city views. A grand entrance welcomes guests with soaring ceilings and a sweeping staircase. Throughout the house, upgraded wood flooring complements the modern kitchen and bathrooms. The main floor offers a bedroom and full bath, while upstairs features an exceptionally spacious primary suite and two additional bedrooms. Enjoy panoramic city lights and mountain views from the kitchen, family room, formal dining room, and primary suite! The backyard oasis beckons with a generous pool, spa, and multiple seating areas, perfect for fiends and family gatherings, entertainment, and relaxation. An extended deck provides ample space to soak in the views and create cherished memories. Conveniently located near the 57/60 freeways, and just a short distance to H-mart, Chase Bank, Planet Fitness, Starbucks, restaurants, Diamond Bar High School, and parks. This is the home you've been dreaming of: don't miss the opportunity to turn it into your reality!
Absolutely stunning pool home with breathtaking views, nestled in the heart of South Diamond Bar within the award-winning Walnut Unified School District. Situated on an expansive 11,026 sqft lot on a quiet cul-de-sac street, this home boasts a total of 2,712 sqft, featuring 4 bedrooms & 3 baths. Fully remodeled and impeccably maintained, the home invites you in through a gated, beautifully landscaped front yard to indulge in mesmerizing city views. A grand entrance welcomes guests with soaring ceilings and a sweeping staircase. Throughout the house, upgraded wood flooring complements the modern kitchen and bathrooms. The main floor offers a bedroom and full bath, while upstairs features an exceptionally spacious primary suite and two additional bedrooms. Enjoy panoramic city lights and mountain views from the kitchen, family room, formal dining room, and primary suite! The backyard oasis beckons with a generous pool, spa, and multiple seating areas, perfect for fiends and family gatherings, entertainment, and relaxation. An extended deck provides ample space to soak in the views and create cherished memories. Conveniently located near the 57/60 freeways, and just a short distance to H-mart, Chase Bank, Planet Fitness, Starbucks, restaurants, Diamond Bar High School, and parks. This is the home you've been dreaming of: don't miss the opportunity to turn it into your reality!
Location
State CA
County Los Angeles
Area Diamond Bar (91765)
Zoning LCR19000*
Interior
Cooling Central Forced Air
Fireplaces Type FP in Family Room
Laundry Laundry Room
Exterior
Garage Spaces 3.0
Pool Private
View Mountains/Hills, City Lights
Total Parking Spaces 3
Building
Lot Description Sidewalks
Story 2
Sewer Public Sewer
Water Public
Level or Stories 2 Story
Others
Monthly Total Fees $64
Acceptable Financing Cash, Conventional, FHA, VA, Cash To New Loan
Listing Terms Cash, Conventional, FHA, VA, Cash To New Loan
Special Listing Condition Standard
Read Less Info
Want to know what your home might be worth? Contact us for a FREE valuation!

Our team is ready to help you sell your home for the highest possible price ASAP

Bought with Annie Xiao Zhang • Universal Elite Inc.







