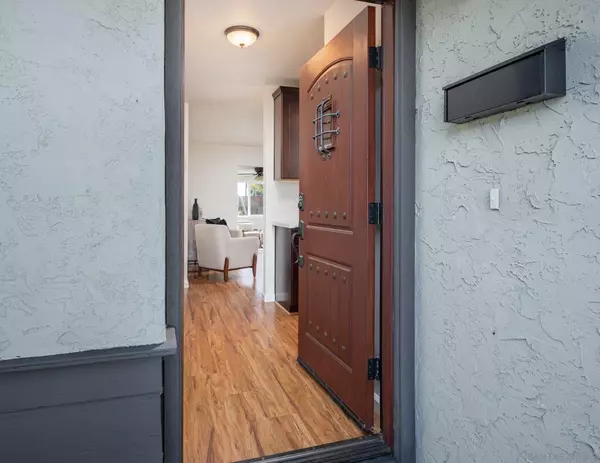$1,190,000
$1,145,000
3.9%For more information regarding the value of a property, please contact us for a free consultation.
3 Beds
2 Baths
1,250 SqFt
SOLD DATE : 04/16/2024
Key Details
Sold Price $1,190,000
Property Type Single Family Home
Sub Type Detached
Listing Status Sold
Purchase Type For Sale
Square Footage 1,250 sqft
Price per Sqft $952
Subdivision Clairemont
MLS Listing ID 240005528
Sold Date 04/16/24
Style Detached
Bedrooms 3
Full Baths 2
HOA Y/N No
Year Built 1959
Lot Size 5,100 Sqft
Acres 0.12
Property Description
Welcome to your dream home in the coveted Mt Streets neighborhood! This stunning property presents an unparalleled opportunity to experience luxury living at its finest. Step inside to discover a modern open floor plan that seamlessly blends style with functionality. The heart of the home is the oversized gourmet kitchen, boasting stainless steel appliances, quartz countertops, and custom cabinets. Entertain with ease as this culinary haven flows effortlessly into the spacious living and dining areas. Relaxation awaits in the generously sized bedrooms, adorned with plush new carpeting. Every corner of this home exudes elegance, with freshly painted interiors and luxury providing a pristine canvas for your personal touches. Experience comfort year-round with air conditioning and fully owned solar panels. Step outside to your private oasis, complete with a newer spa and lush turf in the fully fenced backyard. Plus, enjoy the convenience of upgraded electrical and plumbing throughout. For outdoor enthusiasts, this home boasts fully built-out RV parking with hookups, offering endless possibilities for adventure. Nestled in an ideal location, you'll appreciate close proximity to shopping, parks, the beach, and highly rated schools. Don't miss out on this incredible opportunity to elevate your lifestyle in the Mt Streets neighborhood. Take action today and make this your forever home!
Location
State CA
County San Diego
Community Clairemont
Area Linda Vista (92111)
Zoning R-1:SINGLE
Rooms
Family Room 19x12
Master Bedroom 12x12
Bedroom 2 10x10
Bedroom 3 11x10
Living Room 13x14
Dining Room 8x13
Kitchen 17x10
Interior
Heating Natural Gas
Cooling Central Forced Air
Equipment Dishwasher, Dryer, Garage Door Opener, Range/Oven, Refrigerator, Solar Panels, Washer
Appliance Dishwasher, Dryer, Garage Door Opener, Range/Oven, Refrigerator, Solar Panels, Washer
Laundry Garage
Exterior
Exterior Feature Wood/Stucco
Parking Features Attached
Garage Spaces 2.0
Fence Partial
Roof Type Composition
Total Parking Spaces 4
Building
Story 1
Lot Size Range 4000-7499 SF
Sewer Sewer Connected
Water Available
Level or Stories 1 Story
Others
Ownership Fee Simple
Acceptable Financing Cal Vet, Cash, Conventional, FHA, VA
Listing Terms Cal Vet, Cash, Conventional, FHA, VA
Read Less Info
Want to know what your home might be worth? Contact us for a FREE valuation!

Our team is ready to help you sell your home for the highest possible price ASAP

Bought with Jonathan Asch • Compass







