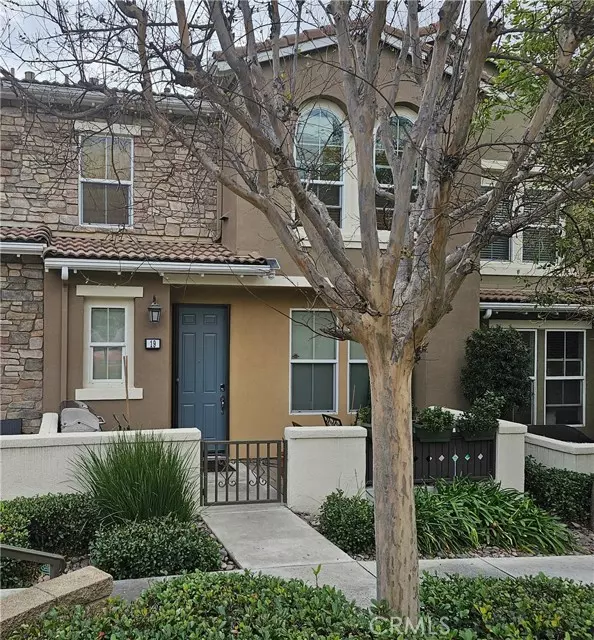$546,000
$546,000
For more information regarding the value of a property, please contact us for a free consultation.
3 Beds
3 Baths
1,953 SqFt
SOLD DATE : 04/16/2024
Key Details
Sold Price $546,000
Property Type Condo
Listing Status Sold
Purchase Type For Sale
Square Footage 1,953 sqft
Price per Sqft $279
MLS Listing ID CV23213879
Sold Date 04/16/24
Style All Other Attached
Bedrooms 3
Full Baths 2
Half Baths 1
Construction Status Turnkey
HOA Fees $214/mo
HOA Y/N Yes
Year Built 2009
Lot Size 1,953 Sqft
Acres 0.0448
Property Description
ELEGANT LIVING IN THE ROSABELLA AT SHADY TRAILS GATED COMMUNITY!! Welcome to 15723 Parkhouse Dr Unit 19. This beautiful condo offers 1953 SQFT 3bd/2.5ba. Enter through the front courtyard there you can sit and enjoy the perfectly greenbelt. First floor is an open concept offers tile flooring starting with the living room leading to the dining room with a cozy gas fireplace and adjacent to the kitchen that offers New stove, granite countertop, stainless steel appliances, pantry, Newer kitchen sink and Newer backsplash. Plus the remodeled half bathroom. Upstairs features Newer blinds, Newer Vinyl Plank flooring including the stairs, a loft or an office nook. Enter the spacious bright master suite which has a nice size walk-in closet with Newer built-ins, a Remodeled master bathroom, Italian porcelain tile flooring, a separate shower, vanity with dual sinks, and new Barn door. Two additional bedrooms with a Remodeled full bathroom. Good size laundry room. THAT'S NOT ALL... Newer ceiling fans through out the house. All bathrooms has Bluetooth ceiling speakers. Home Smart Color Thermostat. Newer interior paint. Recessed lighting. The attached 2 car garage includes 60 amps Tesla charger, a New fresh paint and New Epoxy flooring. The monthly HOA's includes water, trash and sewer. The community offers wonderful resort lifestyle living that includes a Clubhouse w/Library & Business Center, Billiards Lounge, Movie Room, Banquet Facilities with Kitchen, Tennis Courts, Swimming Pools & Spas & 24/7 Fitness Center, Playground, BBQ Picnic Area. This community is located near The Fontana P
ELEGANT LIVING IN THE ROSABELLA AT SHADY TRAILS GATED COMMUNITY!! Welcome to 15723 Parkhouse Dr Unit 19. This beautiful condo offers 1953 SQFT 3bd/2.5ba. Enter through the front courtyard there you can sit and enjoy the perfectly greenbelt. First floor is an open concept offers tile flooring starting with the living room leading to the dining room with a cozy gas fireplace and adjacent to the kitchen that offers New stove, granite countertop, stainless steel appliances, pantry, Newer kitchen sink and Newer backsplash. Plus the remodeled half bathroom. Upstairs features Newer blinds, Newer Vinyl Plank flooring including the stairs, a loft or an office nook. Enter the spacious bright master suite which has a nice size walk-in closet with Newer built-ins, a Remodeled master bathroom, Italian porcelain tile flooring, a separate shower, vanity with dual sinks, and new Barn door. Two additional bedrooms with a Remodeled full bathroom. Good size laundry room. THAT'S NOT ALL... Newer ceiling fans through out the house. All bathrooms has Bluetooth ceiling speakers. Home Smart Color Thermostat. Newer interior paint. Recessed lighting. The attached 2 car garage includes 60 amps Tesla charger, a New fresh paint and New Epoxy flooring. The monthly HOA's includes water, trash and sewer. The community offers wonderful resort lifestyle living that includes a Clubhouse w/Library & Business Center, Billiards Lounge, Movie Room, Banquet Facilities with Kitchen, Tennis Courts, Swimming Pools & Spas & 24/7 Fitness Center, Playground, BBQ Picnic Area. This community is located near The Fontana Park and Aquatic Center, Schools, Shopping, Dining and Easy Access to the 210 and I-15 Freeways.
Location
State CA
County San Bernardino
Area Fontana (92336)
Interior
Interior Features Granite Counters, Recessed Lighting
Cooling Central Forced Air
Flooring Linoleum/Vinyl, Tile
Fireplaces Type FP in Living Room, Gas
Equipment Dishwasher, Microwave, Gas Oven, Gas Range
Appliance Dishwasher, Microwave, Gas Oven, Gas Range
Laundry Laundry Room
Exterior
Garage Garage
Garage Spaces 2.0
Pool Community/Common, Association
View Neighborhood
Roof Type Tile/Clay
Total Parking Spaces 2
Building
Lot Description Sidewalks
Story 2
Lot Size Range 1-3999 SF
Sewer Public Sewer
Water Public
Level or Stories 2 Story
Construction Status Turnkey
Others
Monthly Total Fees $960
Acceptable Financing Conventional, Cash To New Loan
Listing Terms Conventional, Cash To New Loan
Special Listing Condition Standard
Read Less Info
Want to know what your home might be worth? Contact us for a FREE valuation!

Our team is ready to help you sell your home for the highest possible price ASAP

Bought with Corinne Gonzalez • KW College Park








