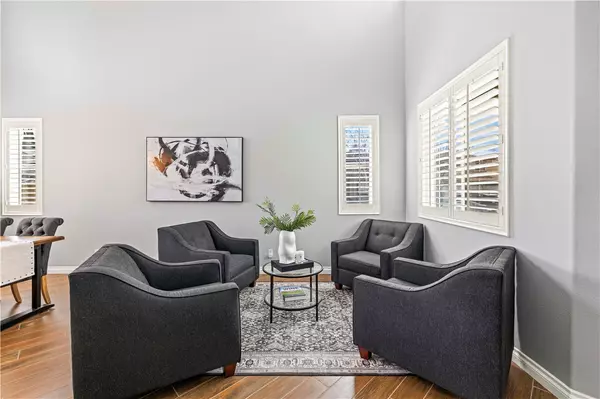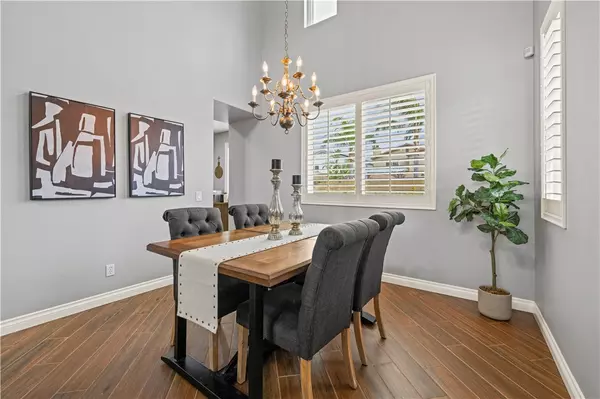$875,000
$849,000
3.1%For more information regarding the value of a property, please contact us for a free consultation.
4 Beds
3 Baths
2,326 SqFt
SOLD DATE : 04/16/2024
Key Details
Sold Price $875,000
Property Type Single Family Home
Sub Type Detached
Listing Status Sold
Purchase Type For Sale
Square Footage 2,326 sqft
Price per Sqft $376
MLS Listing ID SR24033967
Sold Date 04/16/24
Style Detached
Bedrooms 4
Full Baths 3
Construction Status Turnkey,Updated/Remodeled
HOA Y/N No
Year Built 2000
Lot Size 6,298 Sqft
Acres 0.1446
Property Description
Immaculate cul-de-sac home on a corner lot near the top of Hillcrest with vaulted ceilings and a pool-sized yard! Located in what's considered the best part of Hillcrest with NO HOA, the first floor of this beautiful home boasts a 3 car garage with vaulted ceilings upon entry, wood-like tile flooring, a spacious dining area, recently remodeled kitchen, 1 full bath, and 1 bedroom downstairs (currently an office). Your kitchen opens up to the family room and has been recently remodeled with crystal gray quartzite countertops and white subway tile backsplash. White cabinetry, a separate pantry, and stainless steel appliances complete this stunning kitchen including a slide-in range, built-in microwave, dishwasher, and large single-basin stainless steel sink. Head upstairs where you have a spacious loft, laundry room, 3 bedrooms, and 2 full bathrooms. Your primary suite includes a walk-in closet, double sink vanity, separate tub, and walk-in shower. Your home also comes equipped with a whole house fan, ceiling fans in all bedrooms, and plantation shutters throughout. The backyard is a fantastic size with a beautiful covered patio and large grass area perfect for kids, pets, or even a pool! Located within walking distance to Castaic Middle School and Castaic Elementary School, you also have plenty of shopping and dining options nearby and are close to the 5 freeway making transportation easy. Come by and see this stunning home while it's still available!
Immaculate cul-de-sac home on a corner lot near the top of Hillcrest with vaulted ceilings and a pool-sized yard! Located in what's considered the best part of Hillcrest with NO HOA, the first floor of this beautiful home boasts a 3 car garage with vaulted ceilings upon entry, wood-like tile flooring, a spacious dining area, recently remodeled kitchen, 1 full bath, and 1 bedroom downstairs (currently an office). Your kitchen opens up to the family room and has been recently remodeled with crystal gray quartzite countertops and white subway tile backsplash. White cabinetry, a separate pantry, and stainless steel appliances complete this stunning kitchen including a slide-in range, built-in microwave, dishwasher, and large single-basin stainless steel sink. Head upstairs where you have a spacious loft, laundry room, 3 bedrooms, and 2 full bathrooms. Your primary suite includes a walk-in closet, double sink vanity, separate tub, and walk-in shower. Your home also comes equipped with a whole house fan, ceiling fans in all bedrooms, and plantation shutters throughout. The backyard is a fantastic size with a beautiful covered patio and large grass area perfect for kids, pets, or even a pool! Located within walking distance to Castaic Middle School and Castaic Elementary School, you also have plenty of shopping and dining options nearby and are close to the 5 freeway making transportation easy. Come by and see this stunning home while it's still available!
Location
State CA
County Los Angeles
Area Castaic (91384)
Interior
Interior Features Pantry, Recessed Lighting, Tile Counters, Two Story Ceilings
Heating Natural Gas
Cooling Central Forced Air, Whole House Fan
Flooring Carpet, Tile, Other/Remarks
Fireplaces Type FP in Family Room, Gas
Equipment Dishwasher, Disposal, Dryer, Microwave, Refrigerator, Washer, Gas Range
Appliance Dishwasher, Disposal, Dryer, Microwave, Refrigerator, Washer, Gas Range
Laundry Laundry Room, Inside
Exterior
Exterior Feature Block, Stucco, Concrete, Glass
Garage Direct Garage Access, Garage, Garage - Two Door
Garage Spaces 3.0
Utilities Available Cable Available, Electricity Connected, Natural Gas Connected, Sewer Connected, Water Connected
Roof Type Tile/Clay,Flat,Flat Tile
Total Parking Spaces 3
Building
Lot Description Corner Lot, Cul-De-Sac, Curbs, Sidewalks, Landscaped, Sprinklers In Front, Sprinklers In Rear
Story 2
Lot Size Range 4000-7499 SF
Sewer Public Sewer
Water Public
Level or Stories 2 Story
Construction Status Turnkey,Updated/Remodeled
Others
Monthly Total Fees $240
Acceptable Financing Cash, Conventional, FHA, VA, Cash To New Loan
Listing Terms Cash, Conventional, FHA, VA, Cash To New Loan
Special Listing Condition Standard
Read Less Info
Want to know what your home might be worth? Contact us for a FREE valuation!

Our team is ready to help you sell your home for the highest possible price ASAP

Bought with Peter Aziz • Peter Aziz








