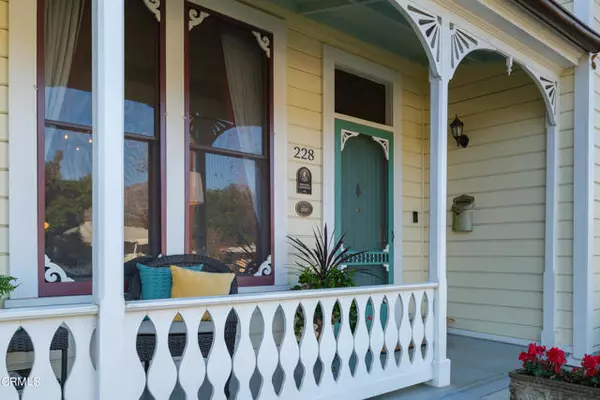$1,298,000
$1,298,000
For more information regarding the value of a property, please contact us for a free consultation.
3 Beds
3 Baths
1,553 SqFt
SOLD DATE : 04/16/2024
Key Details
Sold Price $1,298,000
Property Type Single Family Home
Sub Type Detached
Listing Status Sold
Purchase Type For Sale
Square Footage 1,553 sqft
Price per Sqft $835
MLS Listing ID P1-16897
Sold Date 04/16/24
Style Detached
Bedrooms 3
Full Baths 3
HOA Y/N No
Year Built 1887
Lot Size 8,060 Sqft
Acres 0.185
Property Description
Welcome to 228 W Olive Ave. Built in 1887, this Eastlake Victorian resides in one of Monrovia's most desired neighborhoods. Featuring 3 bedrooms and 2 bathrooms, a versatile guest house, and a spacious 3-car garage, the restored residence blends historic charm with modern amenities. Generously sized windows and high-beam ceilings allow natural light to abundantly fill the living room and bedrooms. Additional period details, such as custom woodwork and original hardwood floors, impressively convey the grandeur of the Victorian era. Other home improvements include a reinforced sister-wall foundation, a new HVAC system, and a wonderfully restored front porch. The professionally landscaped backyard is an entertainer's dream with its large deck and stone patio perfectly shaded by mature trees and surrounded by lush plantings. The recently updated guest house, complete with a full kitchen and bathroom, features new flooring, stainless steel appliances, and a new bathroom vanity, mirror, and lighting. In 2019, the City of Monrovia historically landmarked the property and awarded a Mills Act contract, providing significant property tax savings. Located near the shops and restaurants of Downtown Monrovia, this home combines modern convenience with historical character and that small-town feel.
Welcome to 228 W Olive Ave. Built in 1887, this Eastlake Victorian resides in one of Monrovia's most desired neighborhoods. Featuring 3 bedrooms and 2 bathrooms, a versatile guest house, and a spacious 3-car garage, the restored residence blends historic charm with modern amenities. Generously sized windows and high-beam ceilings allow natural light to abundantly fill the living room and bedrooms. Additional period details, such as custom woodwork and original hardwood floors, impressively convey the grandeur of the Victorian era. Other home improvements include a reinforced sister-wall foundation, a new HVAC system, and a wonderfully restored front porch. The professionally landscaped backyard is an entertainer's dream with its large deck and stone patio perfectly shaded by mature trees and surrounded by lush plantings. The recently updated guest house, complete with a full kitchen and bathroom, features new flooring, stainless steel appliances, and a new bathroom vanity, mirror, and lighting. In 2019, the City of Monrovia historically landmarked the property and awarded a Mills Act contract, providing significant property tax savings. Located near the shops and restaurants of Downtown Monrovia, this home combines modern convenience with historical character and that small-town feel.
Location
State CA
County Los Angeles
Area Monrovia (91016)
Interior
Interior Features Wainscoting
Cooling Central Forced Air
Flooring Tile, Wood
Equipment Dishwasher, Refrigerator, Freezer, Gas Range
Appliance Dishwasher, Refrigerator, Freezer, Gas Range
Laundry Laundry Room
Exterior
Parking Features Garage - Three Door
Garage Spaces 3.0
Fence Wood
View Mountains/Hills
Roof Type Composition,Shingle
Total Parking Spaces 3
Building
Lot Description Curbs, Sidewalks, Sprinklers In Front, Sprinklers In Rear
Story 1
Lot Size Range 7500-10889 SF
Sewer Public Sewer
Water Public
Architectural Style Victorian
Level or Stories 1 Story
Others
Acceptable Financing Cash, Conventional, Cash To New Loan
Listing Terms Cash, Conventional, Cash To New Loan
Special Listing Condition Standard
Read Less Info
Want to know what your home might be worth? Contact us for a FREE valuation!

Our team is ready to help you sell your home for the highest possible price ASAP

Bought with Daniel Wright • Rodeo Realty








