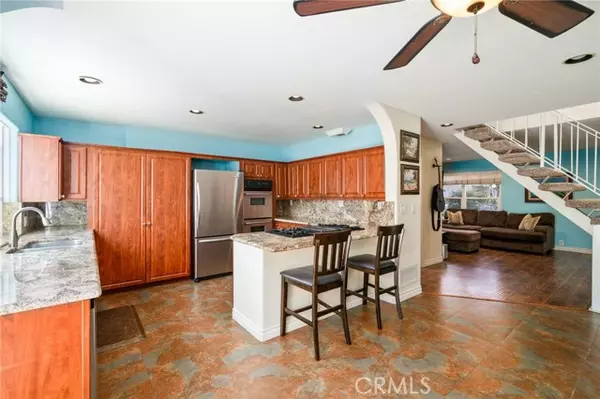$930,000
$899,900
3.3%For more information regarding the value of a property, please contact us for a free consultation.
3 Beds
3 Baths
1,518 SqFt
SOLD DATE : 04/12/2024
Key Details
Sold Price $930,000
Property Type Townhouse
Sub Type Townhome
Listing Status Sold
Purchase Type For Sale
Square Footage 1,518 sqft
Price per Sqft $612
MLS Listing ID OC24045031
Sold Date 04/12/24
Style Townhome
Bedrooms 3
Full Baths 2
Half Baths 1
Construction Status Additions/Alterations,Updated/Remodeled
HOA Fees $390/mo
HOA Y/N Yes
Year Built 1965
Lot Size 1,576 Sqft
Acres 0.0362
Property Description
Beautifully upgraded 3 bedroom, 2.5 bathroom townhome in the highly sought-after community of Villa Pacific in South Huntington Beach! Spacious living room with laminate wood flooring, recessed lighting, and large double pane vinyl windows for natural light. The dining area and kitchen have both been expanded which makes this home a rare find in the Villa Pacific community. Oversized, remodeled kitchen featuring a garden window, granite countertops, gas cooktop, double oven, mini fridge, recessed lighting, plenty of cabinet space, and a huge double door pantry. The half bathroom downstairs has also been remodeled with newer cabinets, granite countertops, and newer fixtures. Double pane french doors leading out to a large slate tiled private patio, perfect for indoor/outdoor entertaining and summer BBQs! This home was originally a 4 bedroom, but was converted to a 3 bedroom. A wall was removed to make a spacious master suite with a large mirrored closet and built-in cabinets. Remodeled master bathroom featuring a granite topped vanity, tiled shower, and glass enclosure. Some of the other notable upgrades include a newer heater, solid wood shaker-style interior doors, and double-paned vinyl windows throughout. Two-car garage connected to the private patio with built-in shelving and washer/dryer hookups. Villa Pacific is a resort-style community with cool ocean breezes, park-like greenbelts, walking paths, 3 pools, spa, sauna, lighted tennis courts, basketball court, playground, 2 clubhouses, and gated RV/boat parking. Easily walk or bike to the beach, Trader Joes, downtown HB
Beautifully upgraded 3 bedroom, 2.5 bathroom townhome in the highly sought-after community of Villa Pacific in South Huntington Beach! Spacious living room with laminate wood flooring, recessed lighting, and large double pane vinyl windows for natural light. The dining area and kitchen have both been expanded which makes this home a rare find in the Villa Pacific community. Oversized, remodeled kitchen featuring a garden window, granite countertops, gas cooktop, double oven, mini fridge, recessed lighting, plenty of cabinet space, and a huge double door pantry. The half bathroom downstairs has also been remodeled with newer cabinets, granite countertops, and newer fixtures. Double pane french doors leading out to a large slate tiled private patio, perfect for indoor/outdoor entertaining and summer BBQs! This home was originally a 4 bedroom, but was converted to a 3 bedroom. A wall was removed to make a spacious master suite with a large mirrored closet and built-in cabinets. Remodeled master bathroom featuring a granite topped vanity, tiled shower, and glass enclosure. Some of the other notable upgrades include a newer heater, solid wood shaker-style interior doors, and double-paned vinyl windows throughout. Two-car garage connected to the private patio with built-in shelving and washer/dryer hookups. Villa Pacific is a resort-style community with cool ocean breezes, park-like greenbelts, walking paths, 3 pools, spa, sauna, lighted tennis courts, basketball court, playground, 2 clubhouses, and gated RV/boat parking. Easily walk or bike to the beach, Trader Joes, downtown HB including the world-famous HB pier and Pacific City. Excellent highly-rated schools and low HOA dues too!
Location
State CA
County Orange
Area Oc - Huntington Beach (92646)
Interior
Interior Features Granite Counters, Pantry, Recessed Lighting
Flooring Carpet, Laminate, Tile
Equipment Dishwasher, Disposal, Double Oven, Gas Stove
Appliance Dishwasher, Disposal, Double Oven, Gas Stove
Laundry Garage
Exterior
Exterior Feature Stucco, Concrete
Garage Garage, Garage Door Opener
Garage Spaces 2.0
Fence Wood
Pool Below Ground, Association, Diving Board
Utilities Available Cable Connected, Electricity Connected, Natural Gas Connected, Phone Connected, Sewer Connected, Water Connected
Roof Type Composition
Total Parking Spaces 2
Building
Lot Description Curbs, Sidewalks
Story 2
Lot Size Range 1-3999 SF
Sewer Public Sewer
Water Public
Architectural Style Traditional
Level or Stories 2 Story
Construction Status Additions/Alterations,Updated/Remodeled
Others
Monthly Total Fees $421
Acceptable Financing Cash, Conventional, FHA, VA, Cash To New Loan
Listing Terms Cash, Conventional, FHA, VA, Cash To New Loan
Special Listing Condition Standard
Read Less Info
Want to know what your home might be worth? Contact us for a FREE valuation!

Our team is ready to help you sell your home for the highest possible price ASAP

Bought with Laura Hubbard • Hillpointe Homes








