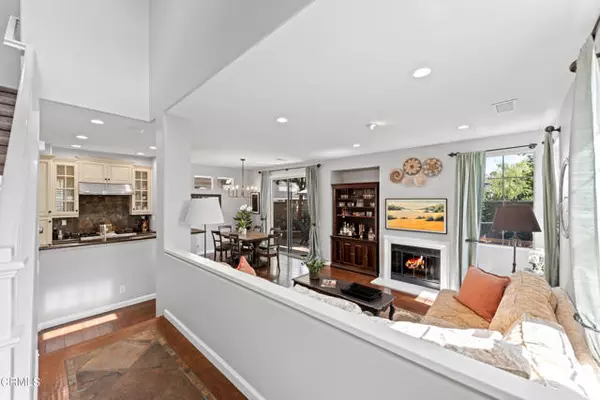$1,025,000
$899,000
14.0%For more information regarding the value of a property, please contact us for a free consultation.
3 Beds
3 Baths
1,453 SqFt
SOLD DATE : 04/12/2024
Key Details
Sold Price $1,025,000
Property Type Single Family Home
Sub Type Detached
Listing Status Sold
Purchase Type For Sale
Square Footage 1,453 sqft
Price per Sqft $705
MLS Listing ID V1-22420
Sold Date 04/12/24
Style Detached
Bedrooms 3
Full Baths 2
Half Baths 1
Construction Status Updated/Remodeled
HOA Fees $180/mo
HOA Y/N Yes
Year Built 1997
Lot Size 3,203 Sqft
Acres 0.0735
Property Description
This 3 BD | 2.5 BA home is 1,453 sq ft and is located in the gated Verdigris community. It is a private end home that provides beautiful views of the mountains, Oakbrook park and the greenbelt and privacy from every room. You will enjoy this open floor plan and the sun that comes in to provide an abundance of light. A two-step entrance takes you into the space and creates a comforting and warm feeling of home. Nicely appointed features include vaulted ceilings, motorized blinds, wainscoting, large closets, dual vanities, a laundry room, indoor and outdoor fireplaces, custom kitchen with large pantry and pull-out drawers, granite counter tops, top-of-the line appliances include Viking and Bosch, a primary en-suite with large windows and custom closet organization. This home has beautiful hand-scraped flooring throughout. Outdoors you will enjoy a private and extra large side yard that nestles up to the greenbelt with an elegant fireplace, a stacked stone wall feature and stone pavers. Two-car insulated garage with epoxy flooring and storage! Community amenities include gated entry, pool, tennis, playground and landscaping. This home is nearby distinguished schools, parks, businesses, restaurants and golfing.
This 3 BD | 2.5 BA home is 1,453 sq ft and is located in the gated Verdigris community. It is a private end home that provides beautiful views of the mountains, Oakbrook park and the greenbelt and privacy from every room. You will enjoy this open floor plan and the sun that comes in to provide an abundance of light. A two-step entrance takes you into the space and creates a comforting and warm feeling of home. Nicely appointed features include vaulted ceilings, motorized blinds, wainscoting, large closets, dual vanities, a laundry room, indoor and outdoor fireplaces, custom kitchen with large pantry and pull-out drawers, granite counter tops, top-of-the line appliances include Viking and Bosch, a primary en-suite with large windows and custom closet organization. This home has beautiful hand-scraped flooring throughout. Outdoors you will enjoy a private and extra large side yard that nestles up to the greenbelt with an elegant fireplace, a stacked stone wall feature and stone pavers. Two-car insulated garage with epoxy flooring and storage! Community amenities include gated entry, pool, tennis, playground and landscaping. This home is nearby distinguished schools, parks, businesses, restaurants and golfing.
Location
State CA
County Ventura
Area Thousand Oaks (91362)
Interior
Cooling Central Forced Air
Fireplaces Type FP in Living Room, Gas
Equipment Dishwasher, Microwave, Refrigerator, Gas Range
Appliance Dishwasher, Microwave, Refrigerator, Gas Range
Laundry Laundry Room
Exterior
Garage Garage
Garage Spaces 2.0
Fence Wrought Iron
Pool Community/Common, Heated, Fenced
View Mountains/Hills
Total Parking Spaces 2
Building
Story 2
Lot Size Range 1-3999 SF
Sewer Public Sewer
Water Public
Level or Stories 2 Story
Construction Status Updated/Remodeled
Others
Monthly Total Fees $180
Acceptable Financing Cash, Conventional, FHA, VA
Listing Terms Cash, Conventional, FHA, VA
Special Listing Condition Standard
Read Less Info
Want to know what your home might be worth? Contact us for a FREE valuation!

Our team is ready to help you sell your home for the highest possible price ASAP

Bought with NON LISTED AGENT • NON LISTED OFFICE








