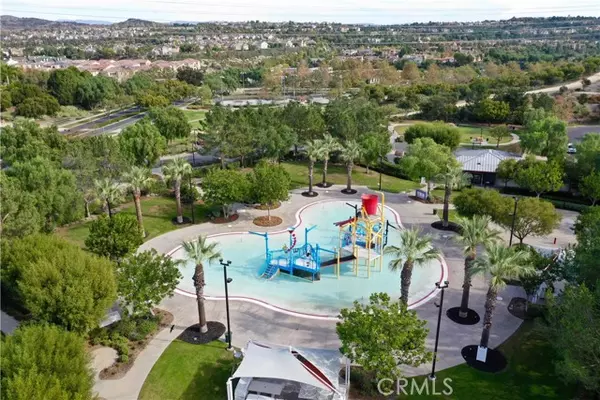$3,000,000
$3,000,000
For more information regarding the value of a property, please contact us for a free consultation.
4 Beds
5 Baths
4,466 SqFt
SOLD DATE : 04/12/2024
Key Details
Sold Price $3,000,000
Property Type Single Family Home
Sub Type Detached
Listing Status Sold
Purchase Type For Sale
Square Footage 4,466 sqft
Price per Sqft $671
MLS Listing ID OC24067230
Sold Date 04/12/24
Style Detached
Bedrooms 4
Full Baths 4
Half Baths 1
HOA Fees $616/mo
HOA Y/N Yes
Year Built 2006
Lot Size 0.299 Acres
Acres 0.2992
Property Description
Luxury Estate Home on a Cul-de-Sac Street in Gated Covenant Hills! An over sized lot has beautiful landscaping, custom fountains & plenty of entertaining space. Several interior finishes including new carpet, newer laminate flooring and new paint. A private courtyard greets you upon entry and leads into the great room with vaulted ceiling, French Doors, dramatic fireplace and a reading alcove. Additionally, a downstairs office w/ French doors opens to a private patio. A formal dining room w/ upgraded sconce lighting, & French Doors leads to another courtyard perfect for outdoor dining. The family room open to the chefs kitchen w/ granite counters, Viking appliances, a double oven and built-in refrigerator. The floorplan will greet you with a first floor Primary bedroom and 2 upstairs en-suite bedrooms and a large loft. All of Ladera amenities await: pools, parks, great schools, walking trails and more.
Luxury Estate Home on a Cul-de-Sac Street in Gated Covenant Hills! An over sized lot has beautiful landscaping, custom fountains & plenty of entertaining space. Several interior finishes including new carpet, newer laminate flooring and new paint. A private courtyard greets you upon entry and leads into the great room with vaulted ceiling, French Doors, dramatic fireplace and a reading alcove. Additionally, a downstairs office w/ French doors opens to a private patio. A formal dining room w/ upgraded sconce lighting, & French Doors leads to another courtyard perfect for outdoor dining. The family room open to the chefs kitchen w/ granite counters, Viking appliances, a double oven and built-in refrigerator. The floorplan will greet you with a first floor Primary bedroom and 2 upstairs en-suite bedrooms and a large loft. All of Ladera amenities await: pools, parks, great schools, walking trails and more.
Location
State CA
County Orange
Area Oc - Ladera Ranch (92694)
Interior
Interior Features Copper Plumbing Full, Granite Counters, Pantry, Recessed Lighting, Stone Counters
Cooling Central Forced Air
Fireplaces Type FP in Living Room
Laundry Laundry Room
Exterior
Garage Spaces 4.0
Pool Association
View Neighborhood, City Lights
Total Parking Spaces 4
Building
Lot Description Curbs, Sidewalks
Story 2
Sewer Public Sewer
Water Public
Level or Stories 2 Story
Others
Monthly Total Fees $1, 053
Acceptable Financing Cash To New Loan
Listing Terms Cash To New Loan
Special Listing Condition Standard
Read Less Info
Want to know what your home might be worth? Contact us for a FREE valuation!

Our team is ready to help you sell your home for the highest possible price ASAP

Bought with Scott Arnott • Coldwell Banker Realty








