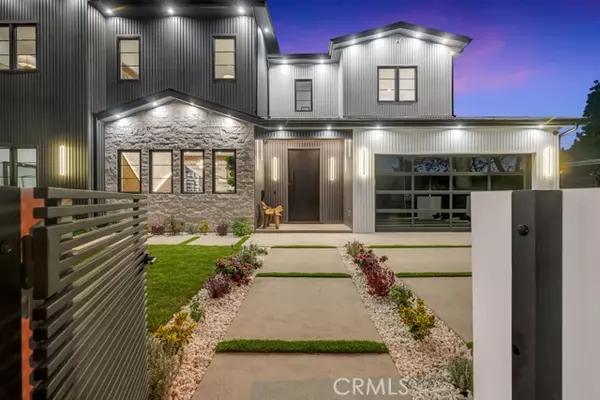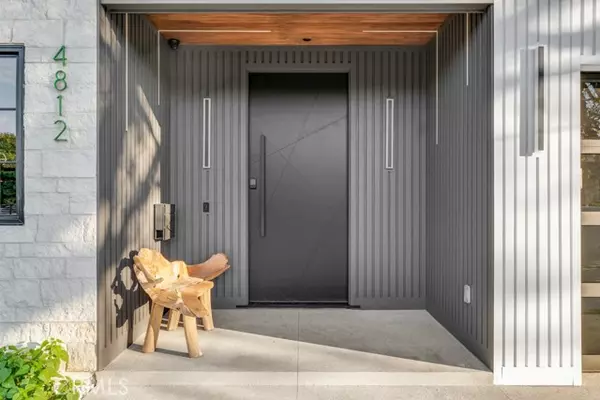$3,950,000
$3,999,000
1.2%For more information regarding the value of a property, please contact us for a free consultation.
6 Beds
7 Baths
4,896 SqFt
SOLD DATE : 04/11/2024
Key Details
Sold Price $3,950,000
Property Type Single Family Home
Sub Type Detached
Listing Status Sold
Purchase Type For Sale
Square Footage 4,896 sqft
Price per Sqft $806
MLS Listing ID SR24032344
Sold Date 04/11/24
Style Detached
Bedrooms 6
Full Baths 7
HOA Y/N No
Year Built 2024
Lot Size 7,870 Sqft
Acres 0.1807
Property Description
Masterful design and modern luxury are harmoniously embodied in this 6 bedroom, 7 bathroom home. Imbued with telltale modern eclectic elements, this unique home features crisp white paint, earthy wood floors and bold wall coverings, creating a stylish balance of formal spaces and cozy living. The grand foyer and voluminous layout, makes this home the perfect gathering spot for Family and Friends. A large open floor plan generates an ideal flow for indoor/outdoor living, featuring: multiple dining areas, grand multiple sliding doors, beautifully landscaped grounds, BBQ dine-in area, a drop down outdoor screen for movie time and a stunning vertical garden with waterfall. Pool and spa are equipped with a baja, waterfall & 4 water shooters and outdoor speakers. The ADU/pool house is equipped with a kitchenette, full bedroom & bathroom, and an outdoor shower. The Grand Master Suite has a large marble fireplace, private balcony, incredible deep walk-in closet, spa-like bath accented by stone and wood details, 3 rain showers, soaking tub and massive glass shower. Equipped with both ease and elegance, this home includes a gourmet chef's kitchen complimented with a large sit-down island, stainless steel appliances, double ovens, secret walk-in pantry and much more Living is serene in this one-of-a-kind location with open skies to mountains, parks and greenery. Great for all, this home is ideally poised in prime Encino, on a magical Cul-DE-Sac and zoned for the sought-after Hesby Elementary Charter school. Additional amenities include: Control 4 Smart System, Designer brand light fix
Masterful design and modern luxury are harmoniously embodied in this 6 bedroom, 7 bathroom home. Imbued with telltale modern eclectic elements, this unique home features crisp white paint, earthy wood floors and bold wall coverings, creating a stylish balance of formal spaces and cozy living. The grand foyer and voluminous layout, makes this home the perfect gathering spot for Family and Friends. A large open floor plan generates an ideal flow for indoor/outdoor living, featuring: multiple dining areas, grand multiple sliding doors, beautifully landscaped grounds, BBQ dine-in area, a drop down outdoor screen for movie time and a stunning vertical garden with waterfall. Pool and spa are equipped with a baja, waterfall & 4 water shooters and outdoor speakers. The ADU/pool house is equipped with a kitchenette, full bedroom & bathroom, and an outdoor shower. The Grand Master Suite has a large marble fireplace, private balcony, incredible deep walk-in closet, spa-like bath accented by stone and wood details, 3 rain showers, soaking tub and massive glass shower. Equipped with both ease and elegance, this home includes a gourmet chef's kitchen complimented with a large sit-down island, stainless steel appliances, double ovens, secret walk-in pantry and much more Living is serene in this one-of-a-kind location with open skies to mountains, parks and greenery. Great for all, this home is ideally poised in prime Encino, on a magical Cul-DE-Sac and zoned for the sought-after Hesby Elementary Charter school. Additional amenities include: Control 4 Smart System, Designer brand light fixtures, Detailed Custom carpentry, Thermador series Gas Range, Ovens & Refrigerator / Freezer, tankless water heaters, solar system panels, plush landscaping and lighting throughout. TRULY...resort style living!
Location
State CA
County Los Angeles
Area Encino (91436)
Zoning LAR1
Interior
Cooling Central Forced Air
Fireplaces Type FP in Family Room
Laundry Laundry Room
Exterior
Garage Spaces 2.0
Pool Private
View City Lights
Total Parking Spaces 2
Building
Lot Description Cul-De-Sac
Story 2
Lot Size Range 7500-10889 SF
Sewer Public Sewer
Water Public
Level or Stories 2 Story
Others
Monthly Total Fees $31
Acceptable Financing Cash To New Loan
Listing Terms Cash To New Loan
Special Listing Condition Standard
Read Less Info
Want to know what your home might be worth? Contact us for a FREE valuation!

Our team is ready to help you sell your home for the highest possible price ASAP

Bought with NON LISTED AGENT • NON LISTED OFFICE







