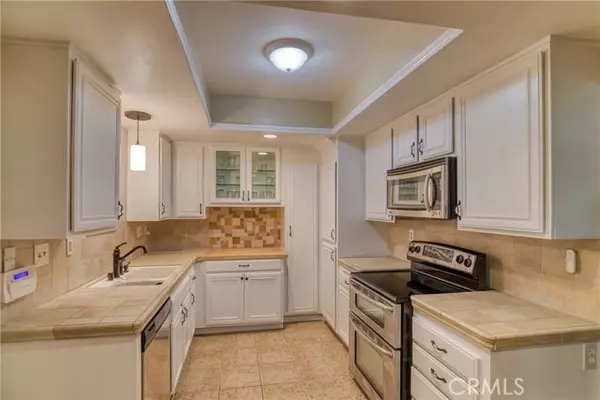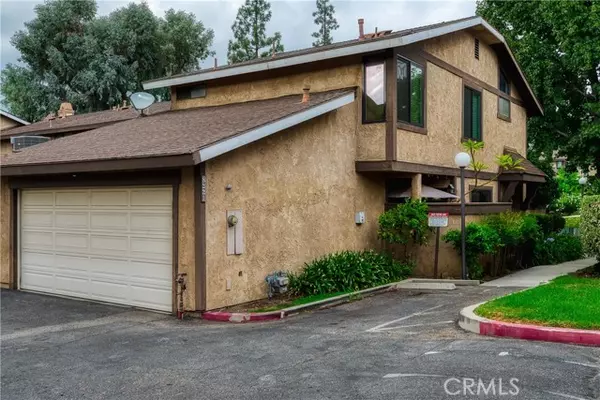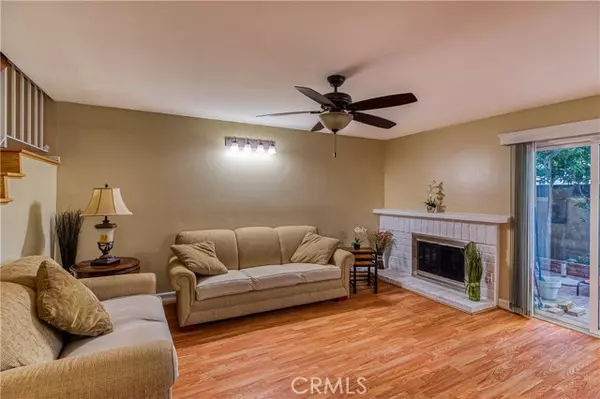$618,000
$619,000
0.2%For more information regarding the value of a property, please contact us for a free consultation.
3 Beds
3 Baths
1,389 SqFt
SOLD DATE : 04/11/2024
Key Details
Sold Price $618,000
Property Type Townhouse
Sub Type Townhome
Listing Status Sold
Purchase Type For Sale
Square Footage 1,389 sqft
Price per Sqft $444
MLS Listing ID SR23200814
Sold Date 04/11/24
Style Townhome
Bedrooms 3
Full Baths 3
HOA Fees $482/mo
HOA Y/N Yes
Year Built 1979
Lot Size 3.627 Acres
Acres 3.6274
Property Description
Beautiful condo located in a very desirable area of the San Fernando Valley. This end unit is conveniently located close to the pool/spa area and is surrounded by lush green landscaping. The first floor features include: large living room with gas fireplace, ceiling fan, updated sliding glass door that open to the private patio. You will also find a updated guest bathroom with granite counters and marble floors. The Dining area is conveniently located off the living room. The kitchen has stainless steel appliances and an updated sliding glass door that open to a 2nd private patio. The stairs have Oak wood that lead to the 2nd floor which features a large landing with a vaulted ceiling and a ceiling fan. The spacious main bedroom features a sitting area, 2 mirrored closets, private bathroom with tub/shower, a ceiling fan and vaulted ceiling. There are also has 2 secondary bedrooms upstairs, one currently being used as an office with ceiling fans and your 3rd bathroom. Interior has been freshly painted, has laminate wood floors throughout, Updated Dual pane windows and newer central heating & air conditioning system. The 2-car attached garage with roll up garage door and auto opener and has washer dryer hook-ups. Easily access the garage through the kitchen. The condo community is located close to a park, shopping, schools, entertainment, and minutes to freeway access.
Beautiful condo located in a very desirable area of the San Fernando Valley. This end unit is conveniently located close to the pool/spa area and is surrounded by lush green landscaping. The first floor features include: large living room with gas fireplace, ceiling fan, updated sliding glass door that open to the private patio. You will also find a updated guest bathroom with granite counters and marble floors. The Dining area is conveniently located off the living room. The kitchen has stainless steel appliances and an updated sliding glass door that open to a 2nd private patio. The stairs have Oak wood that lead to the 2nd floor which features a large landing with a vaulted ceiling and a ceiling fan. The spacious main bedroom features a sitting area, 2 mirrored closets, private bathroom with tub/shower, a ceiling fan and vaulted ceiling. There are also has 2 secondary bedrooms upstairs, one currently being used as an office with ceiling fans and your 3rd bathroom. Interior has been freshly painted, has laminate wood floors throughout, Updated Dual pane windows and newer central heating & air conditioning system. The 2-car attached garage with roll up garage door and auto opener and has washer dryer hook-ups. Easily access the garage through the kitchen. The condo community is located close to a park, shopping, schools, entertainment, and minutes to freeway access.
Location
State CA
County Los Angeles
Area Winnetka (91306)
Zoning LARA
Interior
Cooling Central Forced Air
Flooring Wood
Fireplaces Type FP in Living Room
Equipment Dishwasher
Appliance Dishwasher
Laundry Garage
Exterior
Parking Features Direct Garage Access, Garage
Garage Spaces 2.0
Pool Community/Common, Association
View Neighborhood
Total Parking Spaces 2
Building
Lot Description Sidewalks
Story 2
Sewer Public Sewer
Water Public
Level or Stories 2 Story
Others
Monthly Total Fees $503
Acceptable Financing Conventional, FHA, Cash To New Loan
Listing Terms Conventional, FHA, Cash To New Loan
Special Listing Condition Standard
Read Less Info
Want to know what your home might be worth? Contact us for a FREE valuation!

Our team is ready to help you sell your home for the highest possible price ASAP

Bought with NON LISTED AGENT • NON LISTED OFFICE







