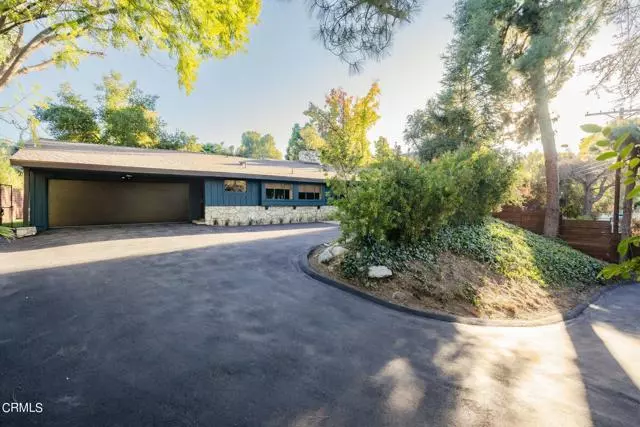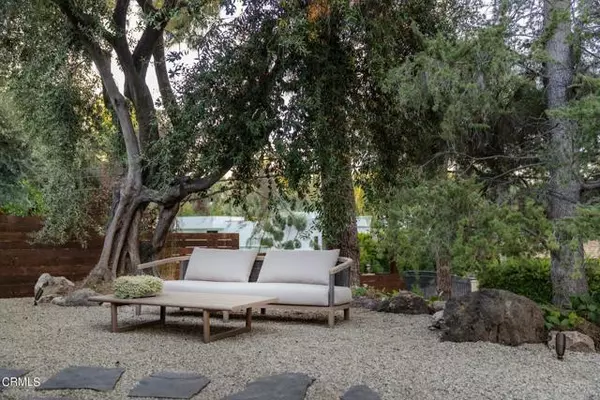$2,575,000
$2,799,000
8.0%For more information regarding the value of a property, please contact us for a free consultation.
4 Beds
4 Baths
3,412 SqFt
SOLD DATE : 04/10/2024
Key Details
Sold Price $2,575,000
Property Type Single Family Home
Sub Type Detached
Listing Status Sold
Purchase Type For Sale
Square Footage 3,412 sqft
Price per Sqft $754
MLS Listing ID P1-15656
Sold Date 04/10/24
Style Detached
Bedrooms 4
Full Baths 4
Construction Status Updated/Remodeled
HOA Y/N No
Year Built 1955
Lot Size 0.525 Acres
Acres 0.5249
Property Description
A one-of-a-kind private midcentury oasis situated on half an acre, South of the Boulevard in prime Woodland Hills.Immaculately restored by the McG Project Team. Keeping the aesthetics of the era while bringing the comforts of today.Main entry level has an open living/dining/ kitchen area with a double-sided rock fireplace, chef's kitchen with sleek walnut cabinets and leathered counter tops. Adjacent to the kitchen you step into a wood paneled office with access to the back patios. All floors are tiled with matte terrazzo style tiles and bedrooms have sisal carpeting.The Primary suite has French doors leading to back patios and a walk-in closet. Moving further down the hall are two large bedrooms sharing a full bath. There is also a powder room with shower leading in from Swimming Pool next to laundry room with tons of storage space.The back yard offers two covered patios for entertaining, an expansive grassy back yard where the original 14' deep restored swimming pool with diving board takes center stage. Leading up to the back lot there is also a rock waterfall providing the soothing sound of running water.Walk up the stairs to the wrap around deck leading into the elevated pool house with an ensuite guest room and a large living area with an adobe style fireplace and surround lighting, perfect for lounging. Move out onto side patio and up to the large back lot that can be customized to fit a sports court, recording studio, small farm, ADU etc....Come experience this entertainer's paradise at 20120 Wells Drive!ACCEPTING BACKUP OFFERS
A one-of-a-kind private midcentury oasis situated on half an acre, South of the Boulevard in prime Woodland Hills.Immaculately restored by the McG Project Team. Keeping the aesthetics of the era while bringing the comforts of today.Main entry level has an open living/dining/ kitchen area with a double-sided rock fireplace, chef's kitchen with sleek walnut cabinets and leathered counter tops. Adjacent to the kitchen you step into a wood paneled office with access to the back patios. All floors are tiled with matte terrazzo style tiles and bedrooms have sisal carpeting.The Primary suite has French doors leading to back patios and a walk-in closet. Moving further down the hall are two large bedrooms sharing a full bath. There is also a powder room with shower leading in from Swimming Pool next to laundry room with tons of storage space.The back yard offers two covered patios for entertaining, an expansive grassy back yard where the original 14' deep restored swimming pool with diving board takes center stage. Leading up to the back lot there is also a rock waterfall providing the soothing sound of running water.Walk up the stairs to the wrap around deck leading into the elevated pool house with an ensuite guest room and a large living area with an adobe style fireplace and surround lighting, perfect for lounging. Move out onto side patio and up to the large back lot that can be customized to fit a sports court, recording studio, small farm, ADU etc....Come experience this entertainer's paradise at 20120 Wells Drive!ACCEPTING BACKUP OFFERS
Location
State CA
County Los Angeles
Area Woodland Hills (91364)
Interior
Interior Features Beamed Ceilings
Cooling Central Forced Air
Flooring Carpet, Tile, Wood
Fireplaces Type FP in Living Room, Guest House, Kitchen
Equipment Dishwasher, Dryer, Microwave, Refrigerator, Washer, Double Oven, Freezer, Gas Stove, Ice Maker, Water Line to Refr
Appliance Dishwasher, Dryer, Microwave, Refrigerator, Washer, Double Oven, Freezer, Gas Stove, Ice Maker, Water Line to Refr
Laundry Inside
Exterior
Exterior Feature Stucco, Wood
Garage Gated, Garage
Garage Spaces 2.0
Fence New Condition, Wood
Pool Below Ground, Heated, Diving Board
View Pool, Trees/Woods
Roof Type Shingle
Total Parking Spaces 8
Building
Lot Description Landscaped
Story 2
Sewer Sewer Paid
Water Public
Architectural Style Ranch
Level or Stories Split Level
Construction Status Updated/Remodeled
Others
Acceptable Financing Conventional, Cash To New Loan
Listing Terms Conventional, Cash To New Loan
Special Listing Condition Standard
Read Less Info
Want to know what your home might be worth? Contact us for a FREE valuation!

Our team is ready to help you sell your home for the highest possible price ASAP

Bought with NON LISTED AGENT • NON LISTED OFFICE








