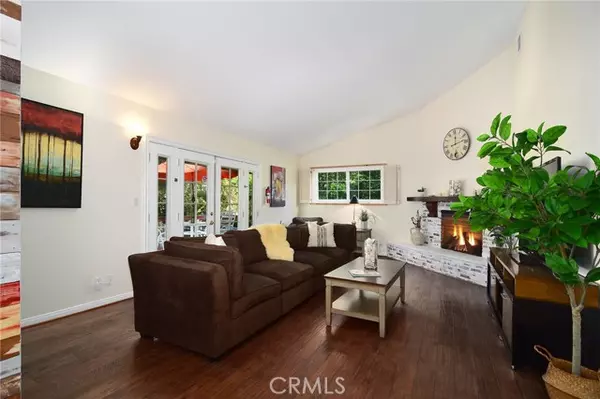$1,075,000
$1,075,000
For more information regarding the value of a property, please contact us for a free consultation.
3 Beds
3 Baths
1,909 SqFt
SOLD DATE : 04/10/2024
Key Details
Sold Price $1,075,000
Property Type Single Family Home
Sub Type Detached
Listing Status Sold
Purchase Type For Sale
Square Footage 1,909 sqft
Price per Sqft $563
MLS Listing ID SR24032216
Sold Date 04/10/24
Style Detached
Bedrooms 3
Full Baths 2
Half Baths 1
HOA Y/N No
Year Built 1976
Lot Size 5,446 Sqft
Acres 0.125
Property Description
*3 Bedrooms + Bonus Room* Character and charm awaits in this South of the Blvd split level. Perched back behind the Woodland Hills Country Club, peace and serenity await the outdoorsman in you. Step into the formal entry and over to the adjacent living room, enhanced by towering vaulted ceilings, gas fireplace and stylish French doors that afford you access to your private balcony, where open views of the woodsy outdoors prevail. Near the living room and up only a few stairs, youre greeted by a spacious kitchen with loads of cabinet and counter space. Plenty of cabinets with built-in pull outs, generous sized pantry and custom rich wood cabinetry. Directly adjacent to the kitchen sits the formal dining room, complete with a private deck, perfect for those al fresco meals and bbqing. Up only one more small flight of stairs, here youll find all three bedrooms and two full bathrooms. The master is a restful retreat from everyday life. Here is where youll soak in even more of those incredible views of nature combined with loads of closet space and a remodeled en-suite bathroom, complete with walk-in shower and double vanity sinks. Two additional bedrooms adorn this level as well as one more updated full hall bathroom. Make your way outside and rest in a peaceful haven of nature. Surrounded by nothing by mature trees and lush landscaping, this home is truly an artists retreat. Plenty of sitting areas, a large jacuzzi as well as a formidable bonus room with half bathroom are ready for you. Add to all this a full size 2 car garage with storage room as well as plenty of room for an
*3 Bedrooms + Bonus Room* Character and charm awaits in this South of the Blvd split level. Perched back behind the Woodland Hills Country Club, peace and serenity await the outdoorsman in you. Step into the formal entry and over to the adjacent living room, enhanced by towering vaulted ceilings, gas fireplace and stylish French doors that afford you access to your private balcony, where open views of the woodsy outdoors prevail. Near the living room and up only a few stairs, youre greeted by a spacious kitchen with loads of cabinet and counter space. Plenty of cabinets with built-in pull outs, generous sized pantry and custom rich wood cabinetry. Directly adjacent to the kitchen sits the formal dining room, complete with a private deck, perfect for those al fresco meals and bbqing. Up only one more small flight of stairs, here youll find all three bedrooms and two full bathrooms. The master is a restful retreat from everyday life. Here is where youll soak in even more of those incredible views of nature combined with loads of closet space and a remodeled en-suite bathroom, complete with walk-in shower and double vanity sinks. Two additional bedrooms adorn this level as well as one more updated full hall bathroom. Make your way outside and rest in a peaceful haven of nature. Surrounded by nothing by mature trees and lush landscaping, this home is truly an artists retreat. Plenty of sitting areas, a large jacuzzi as well as a formidable bonus room with half bathroom are ready for you. Add to all this a full size 2 car garage with storage room as well as plenty of room for an additional 2 cars or RV in the driveway next to the garage. Dont forget, this home is located in the Serrania Charter Elementary school district and is less than 15 mins from all that Warner Center has to offer as well as less than 30 mins from Malibu.
Location
State CA
County Los Angeles
Area Woodland Hills (91364)
Zoning LAR1
Interior
Cooling Central Forced Air
Fireplaces Type FP in Living Room
Laundry Closet Full Sized, Inside
Exterior
Garage Garage - Two Door
Garage Spaces 2.0
View Mountains/Hills, Neighborhood, Trees/Woods
Total Parking Spaces 2
Building
Story 1
Lot Size Range 4000-7499 SF
Sewer Public Sewer
Water Public
Level or Stories 2 Story
Others
Monthly Total Fees $24
Acceptable Financing Cash, Conventional, Cash To New Loan
Listing Terms Cash, Conventional, Cash To New Loan
Special Listing Condition Standard
Read Less Info
Want to know what your home might be worth? Contact us for a FREE valuation!

Our team is ready to help you sell your home for the highest possible price ASAP

Bought with Chayan Alavi • Tourvia








