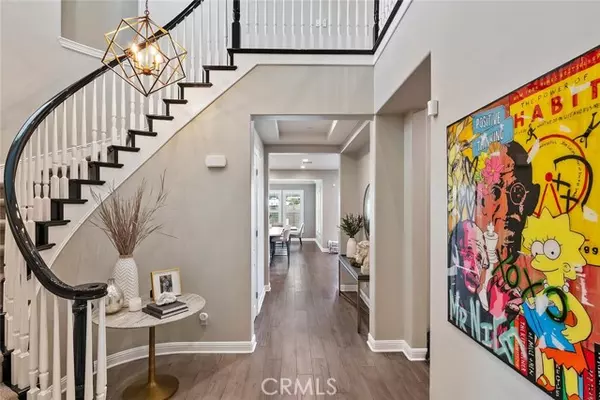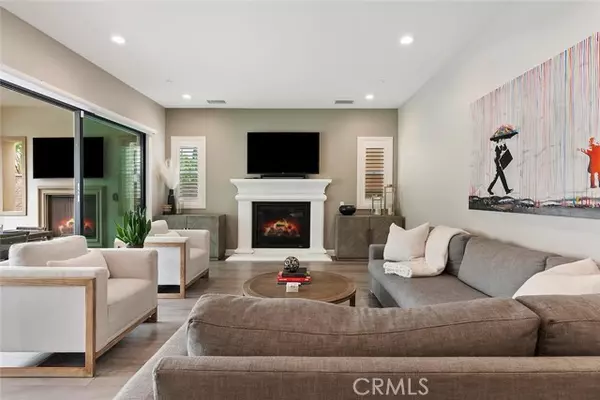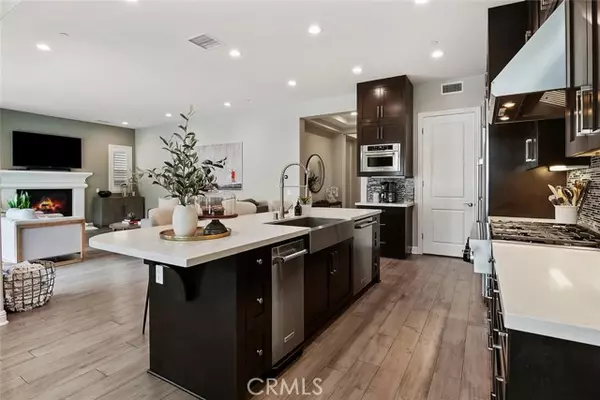$1,950,000
$1,975,000
1.3%For more information regarding the value of a property, please contact us for a free consultation.
5 Beds
5 Baths
3,293 SqFt
SOLD DATE : 04/09/2024
Key Details
Sold Price $1,950,000
Property Type Single Family Home
Sub Type Detached
Listing Status Sold
Purchase Type For Sale
Square Footage 3,293 sqft
Price per Sqft $592
MLS Listing ID SR24044496
Sold Date 04/09/24
Style Detached
Bedrooms 5
Full Baths 4
Half Baths 1
HOA Fees $310/mo
HOA Y/N Yes
Year Built 2015
Lot Size 8,016 Sqft
Acres 0.184
Property Description
Nestled within the esteemed gated community of AVILA, this remarkable residence boasts 5 bedrooms, 4.5 baths, and showcases turnkey craftsmanship on an expansive lot. From the moment you arrive, the captivating curb appeal sets the tone for an exceptional living experience. Step inside to discover a symphony of upscale finishes and meticulous upgrades, creating an atmosphere of refined elegance throughout. Volume ceilings invite abundant natural light, illuminating the picturesque hillside vistas, which offer breathtaking sunsets. The heart of the home is the open-concept main living area, where a chef's kitchen awaits with stainless steel appliances, stone countertops, custom cabinetry, walk in pantry, and a generously sized center island, perfect for culinary gatherings. Flowing seamlessly into the dining area and family room adorned with a cozy fireplace, this space is tailor-made for hosting and entertaining. Living has wall-to-wall sliding glass pocket doors lead to the covered patio, complete with a second fireplace and TV, blurring the lines between indoor and outdoor living. The private backyard oasis features private pool and spa, creating an idyllic retreat for relaxation. Ground-floor bedroom suite, offering a full bath for added comfort and accessibility. Ascend to the second level to find four additional bedrooms, including the exquisite primary bedroom retreat. Enhanced by wood floors, high ceilings, and a private balcony with panoramic views, the primary suite epitomizes opulence. Indulge in the marble-inspired spa-like bath, boasting a spacious layout and a
Nestled within the esteemed gated community of AVILA, this remarkable residence boasts 5 bedrooms, 4.5 baths, and showcases turnkey craftsmanship on an expansive lot. From the moment you arrive, the captivating curb appeal sets the tone for an exceptional living experience. Step inside to discover a symphony of upscale finishes and meticulous upgrades, creating an atmosphere of refined elegance throughout. Volume ceilings invite abundant natural light, illuminating the picturesque hillside vistas, which offer breathtaking sunsets. The heart of the home is the open-concept main living area, where a chef's kitchen awaits with stainless steel appliances, stone countertops, custom cabinetry, walk in pantry, and a generously sized center island, perfect for culinary gatherings. Flowing seamlessly into the dining area and family room adorned with a cozy fireplace, this space is tailor-made for hosting and entertaining. Living has wall-to-wall sliding glass pocket doors lead to the covered patio, complete with a second fireplace and TV, blurring the lines between indoor and outdoor living. The private backyard oasis features private pool and spa, creating an idyllic retreat for relaxation. Ground-floor bedroom suite, offering a full bath for added comfort and accessibility. Ascend to the second level to find four additional bedrooms, including the exquisite primary bedroom retreat. Enhanced by wood floors, high ceilings, and a private balcony with panoramic views, the primary suite epitomizes opulence. Indulge in the marble-inspired spa-like bath, boasting a spacious layout and a vast walk-in closet, providing unparalleled comfort and convenience. Further enhancing the home's appeal are a myriad of amenities, including Solar, garage with electric car charger, tankless water heater, upstairs laundry, plantation shutters, and security features such as Ring and Nest devices. Outside, the gated community offers resort-style amenities, including a pool, spa, cabana, fireplace, and rec room, ensuring opportunities for leisure and entertainment. Just blocks from hiking and biking trails, and the Vineyards Center, known for upscale shopping and dining. Explore an array of culinary delights and retail therapy at Whole Foods Market, AMC Theaters, Nordstrom Rack, Lure Fish House, Silverlake Ramen, Finney's Crafthouse, and more.
Location
State CA
County Los Angeles
Area Porter Ranch (91326)
Zoning LARE
Interior
Cooling Central Forced Air
Fireplaces Type FP in Family Room
Exterior
Parking Features Garage
Garage Spaces 2.0
Pool Below Ground, Private, Association
View Mountains/Hills
Total Parking Spaces 2
Building
Lot Description Sidewalks
Story 2
Lot Size Range 7500-10889 SF
Sewer Public Sewer
Water Public
Level or Stories 2 Story
Others
Monthly Total Fees $389
Acceptable Financing Cash To New Loan
Listing Terms Cash To New Loan
Special Listing Condition Standard
Read Less Info
Want to know what your home might be worth? Contact us for a FREE valuation!

Our team is ready to help you sell your home for the highest possible price ASAP

Bought with ANTHONY WANG • Pinnacle Real Estate Group







