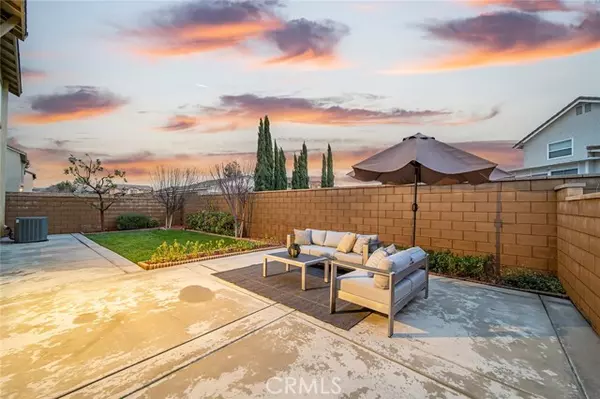$725,000
$709,000
2.3%For more information regarding the value of a property, please contact us for a free consultation.
4 Beds
3 Baths
2,206 SqFt
SOLD DATE : 04/09/2024
Key Details
Sold Price $725,000
Property Type Single Family Home
Sub Type Detached
Listing Status Sold
Purchase Type For Sale
Square Footage 2,206 sqft
Price per Sqft $328
MLS Listing ID CV24035269
Sold Date 04/09/24
Style Detached
Bedrooms 4
Full Baths 3
Construction Status Turnkey,Updated/Remodeled
HOA Y/N No
Year Built 2018
Lot Size 4,152 Sqft
Acres 0.0953
Property Description
Welcome to this turnkey, stunning home that offers the perfect blend of comfort and style, situated in a desirable community with NO HOA fees. The nearby community PARK is a delightful addition, featuring a playground, shaded areas, and a dedicated dog park, catering to various recreational needs. As you approach the property, the great curb appeal is immediately evident with its neutral exterior paint and accents of natural stone, while the air is infused with the inviting scents of flowering rosemary and lavender, creating a welcoming atmosphere. Step inside to discover a well-lit and spacious hallway, adorned with modern laminate floors and FRESH interior paint. The main floor presents a versatile bedroom and a nearby full bathroom with a walk-in shower, ideal for senior roommates or a convenient home office space. The large laundry room adds practicality, offering ample shelving for folded clothes, crafts and additional storage needs. The heart of the home, the Great Room, is a sun-washed, wide-open space that seamlessly connects to the well-designed kitchen. This gorgeous kitchen is a chef's dream, featuring stainless steel appliances, a NEW stove and dishwasher, a sizable island in warm tones with toffee marble countertops and backsplash, and an accessible pantry. The open-concept design creates a perfect setting for entertaining, with plenty of counter space for food prep and a smooth flow to the adjacent dining room and family room. Venture upstairs to discover a spacious loft area, providing a separate haven for activities such as movie watching, studying, or worki
Welcome to this turnkey, stunning home that offers the perfect blend of comfort and style, situated in a desirable community with NO HOA fees. The nearby community PARK is a delightful addition, featuring a playground, shaded areas, and a dedicated dog park, catering to various recreational needs. As you approach the property, the great curb appeal is immediately evident with its neutral exterior paint and accents of natural stone, while the air is infused with the inviting scents of flowering rosemary and lavender, creating a welcoming atmosphere. Step inside to discover a well-lit and spacious hallway, adorned with modern laminate floors and FRESH interior paint. The main floor presents a versatile bedroom and a nearby full bathroom with a walk-in shower, ideal for senior roommates or a convenient home office space. The large laundry room adds practicality, offering ample shelving for folded clothes, crafts and additional storage needs. The heart of the home, the Great Room, is a sun-washed, wide-open space that seamlessly connects to the well-designed kitchen. This gorgeous kitchen is a chef's dream, featuring stainless steel appliances, a NEW stove and dishwasher, a sizable island in warm tones with toffee marble countertops and backsplash, and an accessible pantry. The open-concept design creates a perfect setting for entertaining, with plenty of counter space for food prep and a smooth flow to the adjacent dining room and family room. Venture upstairs to discover a spacious loft area, providing a separate haven for activities such as movie watching, studying, or working out. Easily convert the loft into a luxurious fifth bedroom, providing flexible space for growing families or those desiring an extra retreat. Continue on the primary suite, where luxury abounds with two walk-in closets, dual sinks with quartz countertops, a walk-in shower, and a private water closet. Two additional bedrooms and a full bath at the end of the hall complete the second floor. Most bedrooms offer incredible mountain views, creating a picturesque backdrop. Step into the well-manicured backyard, featuring multiple trees, a grassy area for play, and a concrete patio. Whether you choose to relax with loungers, showcase your patio furniture, or fire up the BBQ, this outdoor space invites you to enjoy California's beautiful weather all year long. Don't miss the opportunity to make this house your dream home!
Location
State CA
County San Bernardino
Area Fontana (92336)
Interior
Interior Features Granite Counters, Pantry, Recessed Lighting, Stone Counters
Cooling Central Forced Air
Flooring Carpet, Laminate, Tile
Equipment Dishwasher, Microwave, Gas Oven, Gas Stove
Appliance Dishwasher, Microwave, Gas Oven, Gas Stove
Laundry Laundry Room
Exterior
Garage Direct Garage Access, Garage
Garage Spaces 2.0
Fence Excellent Condition, Stucco Wall
View Mountains/Hills
Roof Type Tile/Clay
Total Parking Spaces 2
Building
Lot Description Landscaped
Story 2
Lot Size Range 4000-7499 SF
Sewer Public Sewer
Water Public
Architectural Style Modern
Level or Stories 2 Story
Construction Status Turnkey,Updated/Remodeled
Others
Monthly Total Fees $299
Acceptable Financing Cash, Conventional, Exchange, Cash To New Loan
Listing Terms Cash, Conventional, Exchange, Cash To New Loan
Special Listing Condition Standard
Read Less Info
Want to know what your home might be worth? Contact us for a FREE valuation!

Our team is ready to help you sell your home for the highest possible price ASAP

Bought with Kevin Shin • REALTY MASTERS & ASSOCIATES








