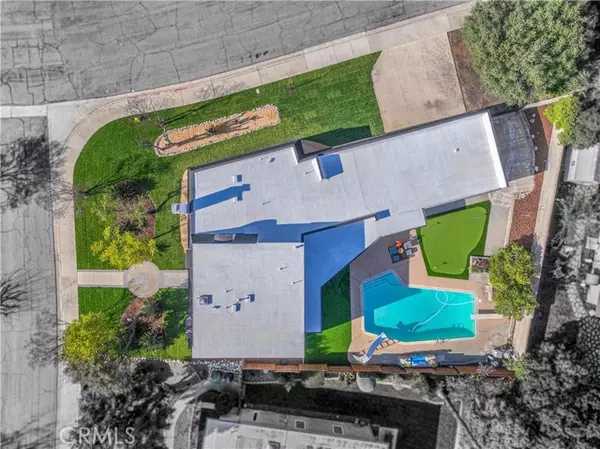$1,360,000
$1,295,000
5.0%For more information regarding the value of a property, please contact us for a free consultation.
5 Beds
4 Baths
2,742 SqFt
SOLD DATE : 04/09/2024
Key Details
Sold Price $1,360,000
Property Type Single Family Home
Sub Type Detached
Listing Status Sold
Purchase Type For Sale
Square Footage 2,742 sqft
Price per Sqft $495
MLS Listing ID DW24045558
Sold Date 04/09/24
Style Detached
Bedrooms 5
Full Baths 4
Construction Status Turnkey,Updated/Remodeled
HOA Y/N No
Year Built 1965
Lot Size 0.268 Acres
Acres 0.2679
Property Description
Welcome to your dream home in the heart of a quintessential college town! This beautifully remodeled gem boasts 5 bedrooms and 4 bathrooms, including two luxurious bedroom suites on the first floor, one overlooking the sparkling swimming pool and picturesque backyard oasis. There is a bonus room that can be used as an office, playroom, gym, or quiet space. Step inside to discover the epitome of modern elegance with stunning finishes, natural light in every room, and brand-new appliances. The open-concept kitchen is a chef's delight, showcasing high-quality appliances, sleek waterfall quartz countertops, and a convenient island perfect for entertaining. Unwind in the living room by the modern electric fireplace or indulge in a relaxing cocktail at the mini bar. Each bathroom has been meticulously updated with new vanities, LED mirrors, lights, and modern bathroom doors, creating a chic and contemporary ambiance. The entire home is illuminated with energy-efficient LED recessed lights, complemented by stylish vinyl flooring and new interior paint. Upstairs, the expansive primary bedroom awaits, complete with its spacious walk-in closet and ensuite bathroom featuring a lavish soak tub surrounded by luxury tiles, a perfect retreat to enjoy. Outside, the possibilities are endless with a backyard that offers space for mini-golf, a refreshing swimming pool, and a covered patio ideal for outdoor gatherings. Additional features include a custom paved walkway leading to the front yard, fresh landscaping with citrus trees, and a new sprinkler system for added convenience. With a 3-car
Welcome to your dream home in the heart of a quintessential college town! This beautifully remodeled gem boasts 5 bedrooms and 4 bathrooms, including two luxurious bedroom suites on the first floor, one overlooking the sparkling swimming pool and picturesque backyard oasis. There is a bonus room that can be used as an office, playroom, gym, or quiet space. Step inside to discover the epitome of modern elegance with stunning finishes, natural light in every room, and brand-new appliances. The open-concept kitchen is a chef's delight, showcasing high-quality appliances, sleek waterfall quartz countertops, and a convenient island perfect for entertaining. Unwind in the living room by the modern electric fireplace or indulge in a relaxing cocktail at the mini bar. Each bathroom has been meticulously updated with new vanities, LED mirrors, lights, and modern bathroom doors, creating a chic and contemporary ambiance. The entire home is illuminated with energy-efficient LED recessed lights, complemented by stylish vinyl flooring and new interior paint. Upstairs, the expansive primary bedroom awaits, complete with its spacious walk-in closet and ensuite bathroom featuring a lavish soak tub surrounded by luxury tiles, a perfect retreat to enjoy. Outside, the possibilities are endless with a backyard that offers space for mini-golf, a refreshing swimming pool, and a covered patio ideal for outdoor gatherings. Additional features include a custom paved walkway leading to the front yard, fresh landscaping with citrus trees, and a new sprinkler system for added convenience. With a 3-car garage, RV parking, and proximity to top-rated schools and 5 colleges, shopping centers, parks, Trader Joe's, Whole Foods, and major freeways, this corner lot home truly has it all. Don't miss your chance to own this exquisite masterpiece! Schedule your private tour today!!
Location
State CA
County Los Angeles
Area Claremont (91711)
Zoning CLRS13000*
Interior
Interior Features Pantry, Recessed Lighting, Wet Bar
Cooling Central Forced Air, Gas
Flooring Laminate, Linoleum/Vinyl, Tile
Fireplaces Type FP in Living Room, Electric
Equipment Dishwasher, Gas Oven
Appliance Dishwasher, Gas Oven
Laundry Laundry Room, Inside
Exterior
Exterior Feature Block, Wood, Concrete
Garage Garage - Two Door, Garage Door Opener
Garage Spaces 3.0
Fence Wrought Iron, Wood
Pool Below Ground, Private, Diving Board
Utilities Available Electricity Connected, Natural Gas Available, Sewer Connected, Water Connected
View Mountains/Hills, Pool, City Lights
Roof Type Flat,Shingle
Total Parking Spaces 5
Building
Lot Description Curbs, Sidewalks
Story 1
Sewer Public Sewer
Water Public
Architectural Style Colonial, Contemporary, Modern
Level or Stories 2 Story
Construction Status Turnkey,Updated/Remodeled
Others
Monthly Total Fees $89
Acceptable Financing Cash, Conventional
Listing Terms Cash, Conventional
Special Listing Condition Standard
Read Less Info
Want to know what your home might be worth? Contact us for a FREE valuation!

Our team is ready to help you sell your home for the highest possible price ASAP

Bought with Patricia Castillo • eXp Realty of California Inc.








