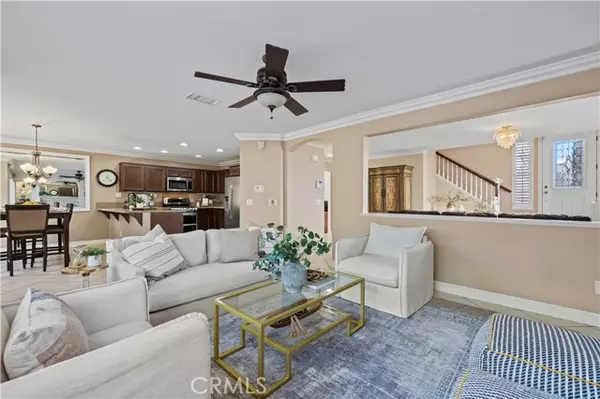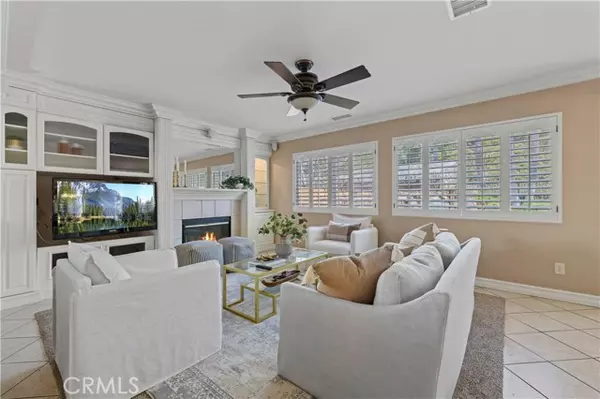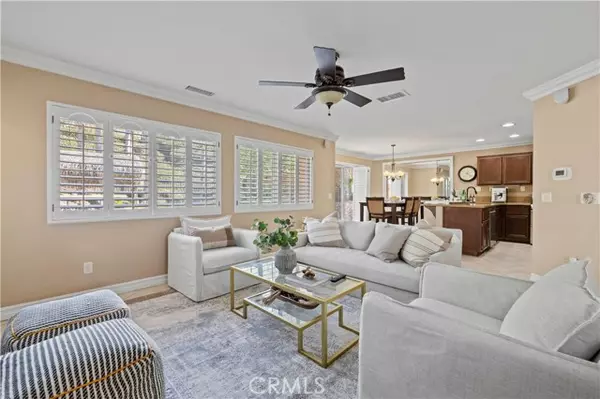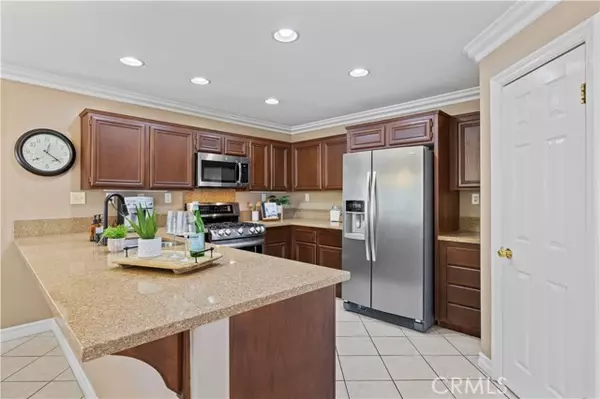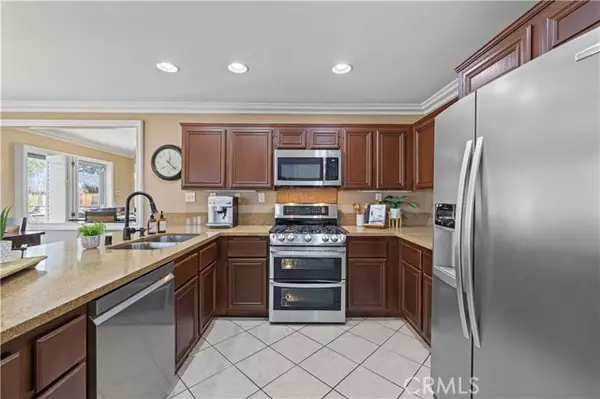$1,010,000
$975,000
3.6%For more information regarding the value of a property, please contact us for a free consultation.
4 Beds
3 Baths
2,404 SqFt
SOLD DATE : 04/09/2024
Key Details
Sold Price $1,010,000
Property Type Single Family Home
Sub Type Detached
Listing Status Sold
Purchase Type For Sale
Square Footage 2,404 sqft
Price per Sqft $420
MLS Listing ID SR24040955
Sold Date 04/09/24
Style Detached
Bedrooms 4
Full Baths 3
Construction Status Turnkey
HOA Fees $137/mo
HOA Y/N Yes
Year Built 1999
Lot Size 6,146 Sqft
Acres 0.1411
Property Description
Captivating 4+3 Pool Home, Loft, and Downstairs Office, Complete with Solar Panels and No Mello Roos! Step inside to discover a formal living area seamlessly transitioning into an inviting great room. The irresistibly cozy family room highlights a built-in entertainment center surrounding the charming fireplace and flows effortlessly into a stunning kitchen and dining space. The kitchen includes stainless steel appliances, exquisite cabinetry, a breakfast bar, and a spacious walk-in pantry. Additionally, the ground floor offers a practical office space, featuring double French doors leading to the side yard and can easily be converted to a 5th bedroom, as well as a powder room for guests'. Head to the second level to find the double door entry primary suite, high ceilings, dual sinks, a glass-enclosed shower, and a separate soaking tub. Three good-sized bedrooms , a full size bath to share with dual sinks. The upper level is completed with a sizable loft with a ceiling fan and ample windows, and a conveniently located laundry room. Some additional highlights of the home include a fully refurbished attic, recessed lighting, mirrored wardrobe doors, ceiling fans, and shutters throughout. Outside, a tropical paradise awaits, complete with three rivers Quarry hardscaping, a glistening pool and spa featuring a swim-up bar, a covered outdoor kitchen, surround sound audio, and custom lighting. The association amenities include a basketball court, tennis court, BBQ area, volleyball court, and private park. Situated in close proximity to award-winning schools, parks, shopping center
Captivating 4+3 Pool Home, Loft, and Downstairs Office, Complete with Solar Panels and No Mello Roos! Step inside to discover a formal living area seamlessly transitioning into an inviting great room. The irresistibly cozy family room highlights a built-in entertainment center surrounding the charming fireplace and flows effortlessly into a stunning kitchen and dining space. The kitchen includes stainless steel appliances, exquisite cabinetry, a breakfast bar, and a spacious walk-in pantry. Additionally, the ground floor offers a practical office space, featuring double French doors leading to the side yard and can easily be converted to a 5th bedroom, as well as a powder room for guests'. Head to the second level to find the double door entry primary suite, high ceilings, dual sinks, a glass-enclosed shower, and a separate soaking tub. Three good-sized bedrooms , a full size bath to share with dual sinks. The upper level is completed with a sizable loft with a ceiling fan and ample windows, and a conveniently located laundry room. Some additional highlights of the home include a fully refurbished attic, recessed lighting, mirrored wardrobe doors, ceiling fans, and shutters throughout. Outside, a tropical paradise awaits, complete with three rivers Quarry hardscaping, a glistening pool and spa featuring a swim-up bar, a covered outdoor kitchen, surround sound audio, and custom lighting. The association amenities include a basketball court, tennis court, BBQ area, volleyball court, and private park. Situated in close proximity to award-winning schools, parks, shopping centers, restaurants, and more! Dont miss this opportunity to make this your NEXT HOME!!!
Location
State CA
County Los Angeles
Area Canyon Country (91387)
Zoning SCSP
Interior
Interior Features Pantry, Recessed Lighting
Heating Solar
Cooling Central Forced Air
Fireplaces Type FP in Family Room
Equipment Dishwasher, Disposal, Microwave
Appliance Dishwasher, Disposal, Microwave
Laundry Inside
Exterior
Parking Features Garage
Garage Spaces 2.0
Pool Private
Total Parking Spaces 2
Building
Lot Description Curbs, Sidewalks
Story 2
Lot Size Range 4000-7499 SF
Sewer Public Sewer
Water Public
Architectural Style Traditional
Level or Stories 2 Story
Construction Status Turnkey
Others
Monthly Total Fees $221
Acceptable Financing Cash, Conventional, FHA, VA, Cash To New Loan, Submit
Listing Terms Cash, Conventional, FHA, VA, Cash To New Loan, Submit
Special Listing Condition Standard
Read Less Info
Want to know what your home might be worth? Contact us for a FREE valuation!

Our team is ready to help you sell your home for the highest possible price ASAP

Bought with Edgar Polanco • PG & Associates Inc



