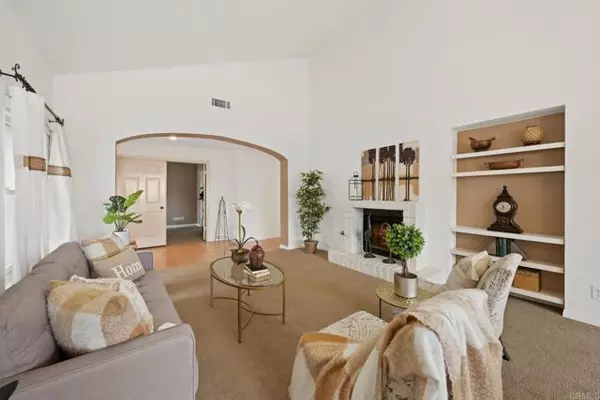$880,000
$799,000
10.1%For more information regarding the value of a property, please contact us for a free consultation.
3 Beds
3 Baths
1,672 SqFt
SOLD DATE : 04/08/2024
Key Details
Sold Price $880,000
Property Type Townhouse
Sub Type Townhome
Listing Status Sold
Purchase Type For Sale
Square Footage 1,672 sqft
Price per Sqft $526
MLS Listing ID PTP2401035
Sold Date 04/08/24
Style Townhome
Bedrooms 3
Full Baths 2
Half Baths 1
HOA Fees $696/mo
HOA Y/N Yes
Year Built 1986
Property Description
Welcome to your beautiful Rancho Bernardo townhome that feels like it's a detached home! This charming and rare single-story offers the perfect blend of convenience, comfort, and breathtaking views. French doors welcome you into the living room, filled with natural light and a gas fireplace. Adjacent to the living room is a cozy dining room with a view, perfect for hosting intimate gatherings. The open-concept design seamlessly connects the cozy family room to the gourmet kitchen, complete with modern appliances, ample counter space, vaulted ceilings, and a convenient breakfast bar. Find more stunning views of the surrounding city hills and mountains from the private outdoor patio. Retreat to the primary suite with a walk-in closet and en-suite bathroom. Two additional bedrooms provide plenty of space for guests, a home office, or a personal gym. A shared full bathroom, convenient half bath, and in-unit laundry complete the layout. The property comes with two detached one-car garages for parking and/or storage space. Plenty of additional guest parking. Residents of the complex enjoy access to a range of amenities, including a sparkling pool, gated entry for added security, and membership to the Bernardo Heights Clubhouse.
Welcome to your beautiful Rancho Bernardo townhome that feels like it's a detached home! This charming and rare single-story offers the perfect blend of convenience, comfort, and breathtaking views. French doors welcome you into the living room, filled with natural light and a gas fireplace. Adjacent to the living room is a cozy dining room with a view, perfect for hosting intimate gatherings. The open-concept design seamlessly connects the cozy family room to the gourmet kitchen, complete with modern appliances, ample counter space, vaulted ceilings, and a convenient breakfast bar. Find more stunning views of the surrounding city hills and mountains from the private outdoor patio. Retreat to the primary suite with a walk-in closet and en-suite bathroom. Two additional bedrooms provide plenty of space for guests, a home office, or a personal gym. A shared full bathroom, convenient half bath, and in-unit laundry complete the layout. The property comes with two detached one-car garages for parking and/or storage space. Plenty of additional guest parking. Residents of the complex enjoy access to a range of amenities, including a sparkling pool, gated entry for added security, and membership to the Bernardo Heights Clubhouse.
Location
State CA
County San Diego
Area Rancho Bernardo (92128)
Zoning R-1:SINGLE
Interior
Cooling Central Forced Air
Flooring Carpet, Tile
Fireplaces Type FP in Living Room, Gas, Gas Starter
Equipment Dishwasher, Dryer, Microwave, Refrigerator, Washer, Gas Oven, Gas Stove
Appliance Dishwasher, Dryer, Microwave, Refrigerator, Washer, Gas Oven, Gas Stove
Exterior
Garage Garage, Garage Door Opener
Garage Spaces 2.0
Pool Community/Common, Association
View Mountains/Hills, Neighborhood, City Lights
Total Parking Spaces 2
Building
Lot Description Curbs, Sidewalks
Story 1
Sewer Public Sewer
Water Public
Level or Stories 1 Story
Schools
Elementary Schools San Diego Unified School District
Middle Schools San Diego Unified School District
High Schools San Diego Unified School District
Others
Monthly Total Fees $757
Acceptable Financing Cash, Conventional
Listing Terms Cash, Conventional
Read Less Info
Want to know what your home might be worth? Contact us for a FREE valuation!

Our team is ready to help you sell your home for the highest possible price ASAP

Bought with Paul C Hannigan • Douglas Elliman of California, Inc.








