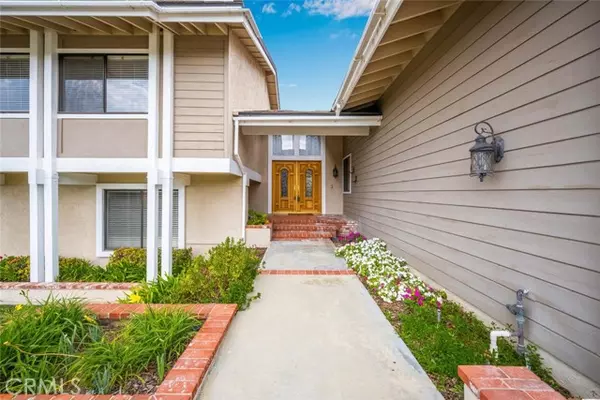$1,275,000
$1,299,000
1.8%For more information regarding the value of a property, please contact us for a free consultation.
4 Beds
3 Baths
2,505 SqFt
SOLD DATE : 04/09/2024
Key Details
Sold Price $1,275,000
Property Type Single Family Home
Sub Type Detached
Listing Status Sold
Purchase Type For Sale
Square Footage 2,505 sqft
Price per Sqft $508
MLS Listing ID PW24037830
Sold Date 04/09/24
Style Detached
Bedrooms 4
Full Baths 3
Construction Status Turnkey
HOA Fees $36/qua
HOA Y/N Yes
Year Built 1980
Lot Size 8,241 Sqft
Acres 0.1892
Property Description
Discover California living at its finest with this impressive La Mirada Landmark home situated in a quaint cul-de-sac, boasting potential RV parking. As you approach, you'll be greeted by a spacious driveway, a 3-car garage, and carefully designed landscaping with custom brick details, enhancing its charm. Step through the double doors, and be prepared to be swept away by the dramatic living room boasting vaulted ceilings and floods of natural light. The focal point? A floor-to-ceiling fireplace that seamlessly divides the living and formal dining areas, marrying contemporary style with cozy vibes in a perfect blend of elegance. The kitchen is a chef's dream, boasting remodeled granite countertops, a convenient breakfast bar, and travertine floors. With direct access to the garage and a patio area, it effortlessly extends your living space outdoors for seamless entertaining. The master suite is a sanctuary in itself, featuring vaulted ceilings, a spa-like master bath with double sinks, and double closets equipped with built-in shoe organizers. Downstairs, discover a lower-level family room complete with another inviting fireplace, a wet bar, and access to yet another patio area, creating an ideal setting for relaxation or entertaining guests. With meticulous attention to detail, the yards have been thoughtfully landscaped for low maintenance, equipped with drains and sprinklers. Plus, enjoy access to the HOA amenities including a sparkling swimming pool and tennis courts, all with minimal HOA fees. Homes in this sought-after neighborhood are a rare find, and this gem won't
Discover California living at its finest with this impressive La Mirada Landmark home situated in a quaint cul-de-sac, boasting potential RV parking. As you approach, you'll be greeted by a spacious driveway, a 3-car garage, and carefully designed landscaping with custom brick details, enhancing its charm. Step through the double doors, and be prepared to be swept away by the dramatic living room boasting vaulted ceilings and floods of natural light. The focal point? A floor-to-ceiling fireplace that seamlessly divides the living and formal dining areas, marrying contemporary style with cozy vibes in a perfect blend of elegance. The kitchen is a chef's dream, boasting remodeled granite countertops, a convenient breakfast bar, and travertine floors. With direct access to the garage and a patio area, it effortlessly extends your living space outdoors for seamless entertaining. The master suite is a sanctuary in itself, featuring vaulted ceilings, a spa-like master bath with double sinks, and double closets equipped with built-in shoe organizers. Downstairs, discover a lower-level family room complete with another inviting fireplace, a wet bar, and access to yet another patio area, creating an ideal setting for relaxation or entertaining guests. With meticulous attention to detail, the yards have been thoughtfully landscaped for low maintenance, equipped with drains and sprinklers. Plus, enjoy access to the HOA amenities including a sparkling swimming pool and tennis courts, all with minimal HOA fees. Homes in this sought-after neighborhood are a rare find, and this gem won't stay on the market for long. Seize the opportunity to elevate your lifestyle and make this your forever home.
Location
State CA
County Los Angeles
Area La Mirada (90638)
Zoning LMPUD*
Interior
Interior Features Granite Counters, Pantry, Recessed Lighting, Wet Bar
Cooling Central Forced Air
Flooring Carpet, Tile
Fireplaces Type FP in Family Room, FP in Living Room, Gas
Equipment Dishwasher, Disposal, Microwave, Gas Stove
Appliance Dishwasher, Disposal, Microwave, Gas Stove
Laundry Laundry Room
Exterior
Exterior Feature Stucco
Garage Garage
Garage Spaces 3.0
Fence Average Condition
Pool Below Ground, Community/Common, Association
Utilities Available Cable Available, Electricity Connected, Natural Gas Connected, Phone Available, Sewer Connected, Water Connected
View Neighborhood
Total Parking Spaces 3
Building
Lot Description Curbs, Sidewalks
Story 2
Lot Size Range 7500-10889 SF
Sewer Public Sewer
Water Public
Level or Stories 2 Story
Construction Status Turnkey
Others
Monthly Total Fees $91
Acceptable Financing Cash, Conventional, FHA, VA, Cash To New Loan
Listing Terms Cash, Conventional, FHA, VA, Cash To New Loan
Special Listing Condition Standard
Read Less Info
Want to know what your home might be worth? Contact us for a FREE valuation!

Our team is ready to help you sell your home for the highest possible price ASAP

Bought with Vipul Modha • Modha Realty, Inc.








