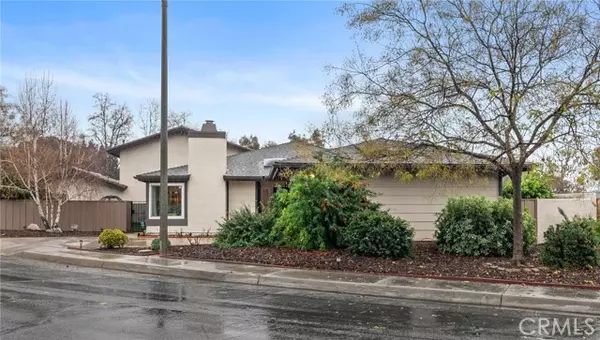$879,000
$889,000
1.1%For more information regarding the value of a property, please contact us for a free consultation.
3 Beds
2 Baths
1,800 SqFt
SOLD DATE : 04/08/2024
Key Details
Sold Price $879,000
Property Type Single Family Home
Sub Type Detached
Listing Status Sold
Purchase Type For Sale
Square Footage 1,800 sqft
Price per Sqft $488
MLS Listing ID CV24026812
Sold Date 04/08/24
Style Detached
Bedrooms 3
Full Baths 2
Construction Status Turnkey
HOA Fees $180/mo
HOA Y/N Yes
Year Built 1977
Lot Size 7,468 Sqft
Acres 0.1714
Property Description
Welcome to 1490 Marjorie Ave., a meticulously upgraded residence nestled in the heart of Claremont. This charming home boasts 1,800 square feet of comfortable living space, offering a perfect blend of modern amenities and classic charm. Upon entering, you are greeted by an inviting living area, featuring refinished hardwood floors that flow throughout the house. The well-appointed kitchen is a chef's dream, with premium stainless steel appliances, sleek countertops, and ample cabinetry. With 3 spacious bedrooms, there is plenty of room for the whole family or guests. The master bedroom provides a peaceful retreat with an en-suite bathroom that has been beautifully remodeled, featuring new floors, an accent wall, and updated fixtures. The additional 2 bedrooms are versatile, with new double doors added to the 3rd bedroom, perfect for a home office or guest room. Fresh paint graces the interior walls, giving the entire house a modern and refreshed look.The living room fireplace's brick has been refinished, creating a cozy centerpiece for gatherings. New light fixtures illuminate the dining area, while a new ceiling fan in the sitting room adds comfort. New carpet has been installed throughout the house, offering a soft and warm feel in the bedrooms. Located in the desirable Claremont neighborhood, residents will appreciate the proximity to local schools, parks, shopping, and dining options. This home offers a rare opportunity to enjoy the best of Claremont living with modern conveniences and thoughtful upgrades throughout.Don't miss your chance to own this lovingly upgraded r
Welcome to 1490 Marjorie Ave., a meticulously upgraded residence nestled in the heart of Claremont. This charming home boasts 1,800 square feet of comfortable living space, offering a perfect blend of modern amenities and classic charm. Upon entering, you are greeted by an inviting living area, featuring refinished hardwood floors that flow throughout the house. The well-appointed kitchen is a chef's dream, with premium stainless steel appliances, sleek countertops, and ample cabinetry. With 3 spacious bedrooms, there is plenty of room for the whole family or guests. The master bedroom provides a peaceful retreat with an en-suite bathroom that has been beautifully remodeled, featuring new floors, an accent wall, and updated fixtures. The additional 2 bedrooms are versatile, with new double doors added to the 3rd bedroom, perfect for a home office or guest room. Fresh paint graces the interior walls, giving the entire house a modern and refreshed look.The living room fireplace's brick has been refinished, creating a cozy centerpiece for gatherings. New light fixtures illuminate the dining area, while a new ceiling fan in the sitting room adds comfort. New carpet has been installed throughout the house, offering a soft and warm feel in the bedrooms. Located in the desirable Claremont neighborhood, residents will appreciate the proximity to local schools, parks, shopping, and dining options. This home offers a rare opportunity to enjoy the best of Claremont living with modern conveniences and thoughtful upgrades throughout.Don't miss your chance to own this lovingly upgraded residence at 1490 Marjorie Ave. Schedule your showing today and envision the possibilities of calling this place "HOME"
Location
State CA
County Los Angeles
Area Claremont (91711)
Zoning CLRM4000*
Interior
Interior Features Recessed Lighting
Cooling Central Forced Air
Flooring Carpet, Laminate, Tile
Fireplaces Type FP in Family Room, FP in Living Room, Gas Starter
Equipment Dishwasher, Disposal, Microwave, Refrigerator, Solar Panels, Electric Range
Appliance Dishwasher, Disposal, Microwave, Refrigerator, Solar Panels, Electric Range
Laundry Garage
Exterior
Garage Garage - Single Door
Garage Spaces 2.0
Pool Below Ground, Association
Utilities Available Electricity Connected, Natural Gas Connected, Sewer Connected, Water Connected
View Mountains/Hills
Roof Type Composition,Shingle
Total Parking Spaces 4
Building
Lot Description Corner Lot, Landscaped
Story 1
Lot Size Range 4000-7499 SF
Sewer Public Sewer
Water Private
Level or Stories 1 Story
Construction Status Turnkey
Others
Monthly Total Fees $253
Acceptable Financing Cash, Conventional, FHA
Listing Terms Cash, Conventional, FHA
Special Listing Condition Standard
Read Less Info
Want to know what your home might be worth? Contact us for a FREE valuation!

Our team is ready to help you sell your home for the highest possible price ASAP

Bought with Robbie Bernardo • ELEMENT RE INC








