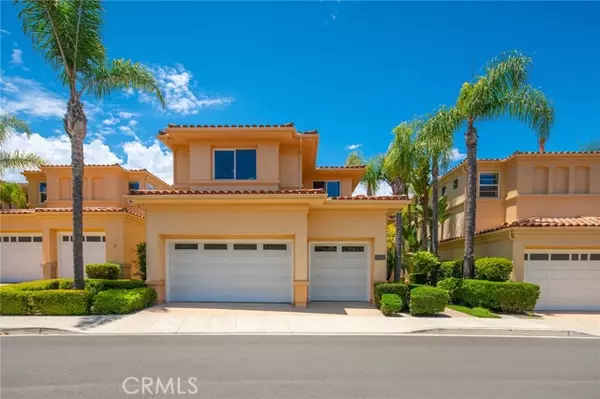$4,800,000
$4,650,000
3.2%For more information regarding the value of a property, please contact us for a free consultation.
4 Beds
5 Baths
3,849 SqFt
SOLD DATE : 04/08/2024
Key Details
Sold Price $4,800,000
Property Type Condo
Listing Status Sold
Purchase Type For Sale
Square Footage 3,849 sqft
Price per Sqft $1,247
MLS Listing ID AR23009931
Sold Date 04/08/24
Style All Other Attached
Bedrooms 4
Full Baths 4
Half Baths 1
HOA Fees $626/mo
HOA Y/N Yes
Year Built 1998
Lot Size 6,295 Sqft
Acres 0.1445
Property Description
Experience the epitome of luxury living in this custom-built home located in the exclusive guard-gated Santa Lucia community of Newport Coast. Soak in the breathtaking views of Newport Harbor, the ocean, Catalina Island, city lights, mountains, and canyons as you watch the sunset from your own backyard. Expertly renovated to provide a spacious floor plan with high ceilings, this home offers a grand and open living space. Enter the main level to find a two-story foyer, elegant formal living room, dining room, and family room bathed in natural light. The guest suite on the main floor, currently being used as an office, offers added convenience. The gourmet kitchen is a chef's dream, equipped with top-of-the-line stainless steel appliances, a large center island with a single slab granite countertop, and a breakfast nook. French doors open to a beautifully upgraded backyard complete with a built-in BBQ and an outdoor fire-pit table, making it the perfect space for entertaining guests. Ascend the elegant custom ironwork spiral staircase to the upper level, where you'll find the spacious master suite with a two-way fireplace, cozy sitting area, dual sinks, walk-in closet, and dramatic views. The upper level also features two other bedrooms each with their own full bathroom. This home is conveniently located close to beaches, parks and trails, business and office centers, and John Wayne Airport.
Experience the epitome of luxury living in this custom-built home located in the exclusive guard-gated Santa Lucia community of Newport Coast. Soak in the breathtaking views of Newport Harbor, the ocean, Catalina Island, city lights, mountains, and canyons as you watch the sunset from your own backyard. Expertly renovated to provide a spacious floor plan with high ceilings, this home offers a grand and open living space. Enter the main level to find a two-story foyer, elegant formal living room, dining room, and family room bathed in natural light. The guest suite on the main floor, currently being used as an office, offers added convenience. The gourmet kitchen is a chef's dream, equipped with top-of-the-line stainless steel appliances, a large center island with a single slab granite countertop, and a breakfast nook. French doors open to a beautifully upgraded backyard complete with a built-in BBQ and an outdoor fire-pit table, making it the perfect space for entertaining guests. Ascend the elegant custom ironwork spiral staircase to the upper level, where you'll find the spacious master suite with a two-way fireplace, cozy sitting area, dual sinks, walk-in closet, and dramatic views. The upper level also features two other bedrooms each with their own full bathroom. This home is conveniently located close to beaches, parks and trails, business and office centers, and John Wayne Airport.
Location
State CA
County Orange
Area Oc - Newport Coast (92657)
Interior
Interior Features Granite Counters, Recessed Lighting
Cooling Central Forced Air
Flooring Carpet, Stone, Wood
Fireplaces Type FP in Family Room, FP in Living Room
Equipment Dishwasher, Disposal, Refrigerator, Double Oven, Barbecue
Appliance Dishwasher, Disposal, Refrigerator, Double Oven, Barbecue
Laundry Laundry Room, Inside
Exterior
Garage Direct Garage Access
Garage Spaces 3.0
Pool Association
View Ocean, Valley/Canyon, Catalina, Harbor, City Lights
Roof Type Tile/Clay,Spanish Tile
Total Parking Spaces 3
Building
Lot Description Landscaped
Story 2
Lot Size Range 4000-7499 SF
Sewer Public Sewer
Water Public
Level or Stories 2 Story
Others
Monthly Total Fees $822
Acceptable Financing Cash, Cash To New Loan
Listing Terms Cash, Cash To New Loan
Special Listing Condition Standard
Read Less Info
Want to know what your home might be worth? Contact us for a FREE valuation!

Our team is ready to help you sell your home for the highest possible price ASAP

Bought with Ignacio Diaz Jr. • Investment Capital Real Estate








