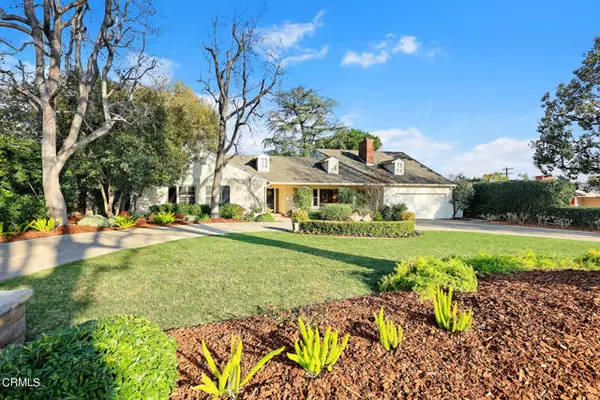$3,320,000
$2,995,000
10.9%For more information regarding the value of a property, please contact us for a free consultation.
4 Beds
3 Baths
3,302 SqFt
SOLD DATE : 04/08/2024
Key Details
Sold Price $3,320,000
Property Type Single Family Home
Sub Type Detached
Listing Status Sold
Purchase Type For Sale
Square Footage 3,302 sqft
Price per Sqft $1,005
MLS Listing ID P1-16627
Sold Date 04/08/24
Style Detached
Bedrooms 4
Full Baths 3
HOA Y/N No
Year Built 1949
Lot Size 0.391 Acres
Acres 0.3913
Property Description
Showcased with classic charm and curb appeal, this property represents iconic La Canada living situated in one of the towns most coveted neighborhoods. Set neatly beyond the street with sprawling frontage and lush gardens, the home welcomes you with a horseshoe drive that leads to a sizeable covered front porch and attached garage. A formal entry opens to the thoughtful, single-level floor plan, offering convenience and comfortable living. A formal living room sits off the entry highlighted by an oversized picture window and fireplace. This generous living space blends seamlessly with an open concept kitchen and gathering room highlighted with a brick wall fireplace, breakfast area, eat at counter and wet bar. Filled with natural light, the room opens to an outdoor covered patio through french doors while also offering access to the backyard and pool deck. The space is complete with a desk area, wall of storage, and independent laundry/ mud room that leads to the attached garage. With function in mind, a sizable guest quarters with 3/4 bath is located off this space while giving additional access to the backyard. A spacious formal dining room rests in the middle of the home accessible from the kitchen and living room while also providing access to the study. With outdoor living in mind, the room opens to the spacious covered back patio, perfect for summer dining and entertaining. Three additional bedrooms and the large den/office with built-ins are located down a hall from the entry. A full guest bath services two bedrooms while the oversized primary suite is complete with
Showcased with classic charm and curb appeal, this property represents iconic La Canada living situated in one of the towns most coveted neighborhoods. Set neatly beyond the street with sprawling frontage and lush gardens, the home welcomes you with a horseshoe drive that leads to a sizeable covered front porch and attached garage. A formal entry opens to the thoughtful, single-level floor plan, offering convenience and comfortable living. A formal living room sits off the entry highlighted by an oversized picture window and fireplace. This generous living space blends seamlessly with an open concept kitchen and gathering room highlighted with a brick wall fireplace, breakfast area, eat at counter and wet bar. Filled with natural light, the room opens to an outdoor covered patio through french doors while also offering access to the backyard and pool deck. The space is complete with a desk area, wall of storage, and independent laundry/ mud room that leads to the attached garage. With function in mind, a sizable guest quarters with 3/4 bath is located off this space while giving additional access to the backyard. A spacious formal dining room rests in the middle of the home accessible from the kitchen and living room while also providing access to the study. With outdoor living in mind, the room opens to the spacious covered back patio, perfect for summer dining and entertaining. Three additional bedrooms and the large den/office with built-ins are located down a hall from the entry. A full guest bath services two bedrooms while the oversized primary suite is complete with sitting area, built-in desk and shelves, and full closet room. The ensuite bathroom is complete with double sinks, jetted tub and independent shower. Sitting on over 17,000 SF of flat land, the property provides ample space for relaxation and play. The ideal backyard opens to a sparkling pool and lounge patio with a lush lawn and playhouse beyond. Enjoy living the La Canada lifestyle with top rated schools while being in reach of all that LA has to offer. First time on the market in over 45 years, this cherished home is not to be missed.
Location
State CA
County Los Angeles
Area La Canada Flintridge (91011)
Interior
Interior Features Bar, Coffered Ceiling(s), Granite Counters, Recessed Lighting, Wet Bar
Cooling Central Forced Air
Flooring Carpet, Tile, Wood
Fireplaces Type FP in Family Room, FP in Living Room
Equipment Dishwasher, Refrigerator, Convection Oven, Freezer, Gas Stove
Appliance Dishwasher, Refrigerator, Convection Oven, Freezer, Gas Stove
Laundry Laundry Room
Exterior
Garage Garage
Garage Spaces 2.0
Fence Wrought Iron, Wood
Pool Below Ground, Diving Board
Community Features Horse Trails
Complex Features Horse Trails
Total Parking Spaces 2
Building
Lot Description Curbs
Story 1
Sewer Public Sewer
Water Private
Architectural Style Ranch
Level or Stories 1 Story
Others
Acceptable Financing Cash, Cash To New Loan
Listing Terms Cash, Cash To New Loan
Special Listing Condition Standard
Read Less Info
Want to know what your home might be worth? Contact us for a FREE valuation!

Our team is ready to help you sell your home for the highest possible price ASAP

Bought with Christopher Sullivan • Engel & Voelkers La Canada








