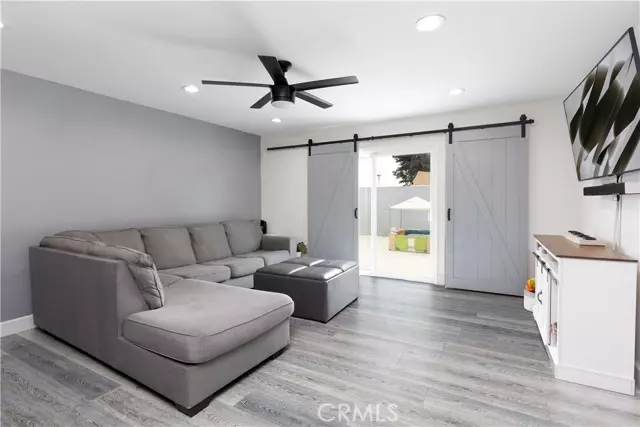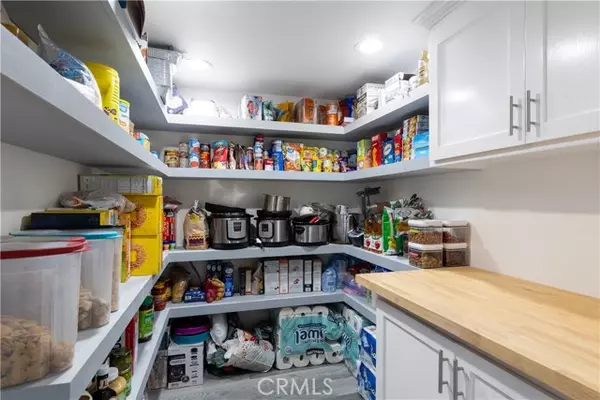$829,000
$829,000
For more information regarding the value of a property, please contact us for a free consultation.
3 Beds
2 Baths
1,162 SqFt
SOLD DATE : 04/04/2024
Key Details
Sold Price $829,000
Property Type Single Family Home
Sub Type Detached
Listing Status Sold
Purchase Type For Sale
Square Footage 1,162 sqft
Price per Sqft $713
MLS Listing ID PW24047898
Sold Date 04/04/24
Style Detached
Bedrooms 3
Full Baths 2
HOA Y/N No
Year Built 1958
Lot Size 6,200 Sqft
Acres 0.1423
Property Description
Premium La Habra Location Offers this 3 Bedroom, 1.75 Bath with Remodeled Kitchen Featuring Quartz Counter Tops and A Large Island. Dining Area off Kitchen and There Is Also A Walk-In Pantry. There is a Living Room with Slider to Rear Yard. Newer Flooring Throughout this Terrific Property. Master Bedroom has Separate Bath with Shower Stall. Central Air Condition, Upgraded Windows. Ceiling Fans and Recessed Lighting. The Back Yard is One of Low Maintenance and is where You can Entertain with its Custom Built Concrete BBQ Area, Countertops, Sink, Fridge and Storage Bins Featuring A Built in Stainless Steel BBQ. This Back Yard Offers Artificial Turf which you never have to cut. The Perimeter of the Rear Exterior of the Home is hard to beat as Concrete Walkways Surround the Rear and Both Side Yards, Drain Lines for Water Run Off are Installed here. There is an Additional Concrete Pad are for a Patio Table. Concrete Driveway from the Street to the Front of The House. Roughly a Third of The Original Two Car Attached Garage is currently be used as An Office and The Walk In Pantry and All Within the Confines of the Original Structure. Roof is a Newer Composition Shingle. Solar Panels are Leased and Buyer will need to Qualify for a Smooth Transfer. This Location is a Center Point in La Habra as there are an Abundance of Opportunities for Shopping, Dining, Entertainment and Golf. This Home is Ready To Move Into.
Premium La Habra Location Offers this 3 Bedroom, 1.75 Bath with Remodeled Kitchen Featuring Quartz Counter Tops and A Large Island. Dining Area off Kitchen and There Is Also A Walk-In Pantry. There is a Living Room with Slider to Rear Yard. Newer Flooring Throughout this Terrific Property. Master Bedroom has Separate Bath with Shower Stall. Central Air Condition, Upgraded Windows. Ceiling Fans and Recessed Lighting. The Back Yard is One of Low Maintenance and is where You can Entertain with its Custom Built Concrete BBQ Area, Countertops, Sink, Fridge and Storage Bins Featuring A Built in Stainless Steel BBQ. This Back Yard Offers Artificial Turf which you never have to cut. The Perimeter of the Rear Exterior of the Home is hard to beat as Concrete Walkways Surround the Rear and Both Side Yards, Drain Lines for Water Run Off are Installed here. There is an Additional Concrete Pad are for a Patio Table. Concrete Driveway from the Street to the Front of The House. Roughly a Third of The Original Two Car Attached Garage is currently be used as An Office and The Walk In Pantry and All Within the Confines of the Original Structure. Roof is a Newer Composition Shingle. Solar Panels are Leased and Buyer will need to Qualify for a Smooth Transfer. This Location is a Center Point in La Habra as there are an Abundance of Opportunities for Shopping, Dining, Entertainment and Golf. This Home is Ready To Move Into.
Location
State CA
County Orange
Area Oc - La Habra (90631)
Interior
Cooling Central Forced Air
Laundry Garage
Exterior
Roof Type Composition
Building
Lot Description Cul-De-Sac, Curbs
Story 1
Lot Size Range 4000-7499 SF
Sewer Public Sewer
Water Public
Level or Stories 1 Story
Others
Monthly Total Fees $31
Acceptable Financing Cash To New Loan
Listing Terms Cash To New Loan
Special Listing Condition Standard
Read Less Info
Want to know what your home might be worth? Contact us for a FREE valuation!

Our team is ready to help you sell your home for the highest possible price ASAP

Bought with Jenny Lynn Ramos • Keller Williams North Valley








