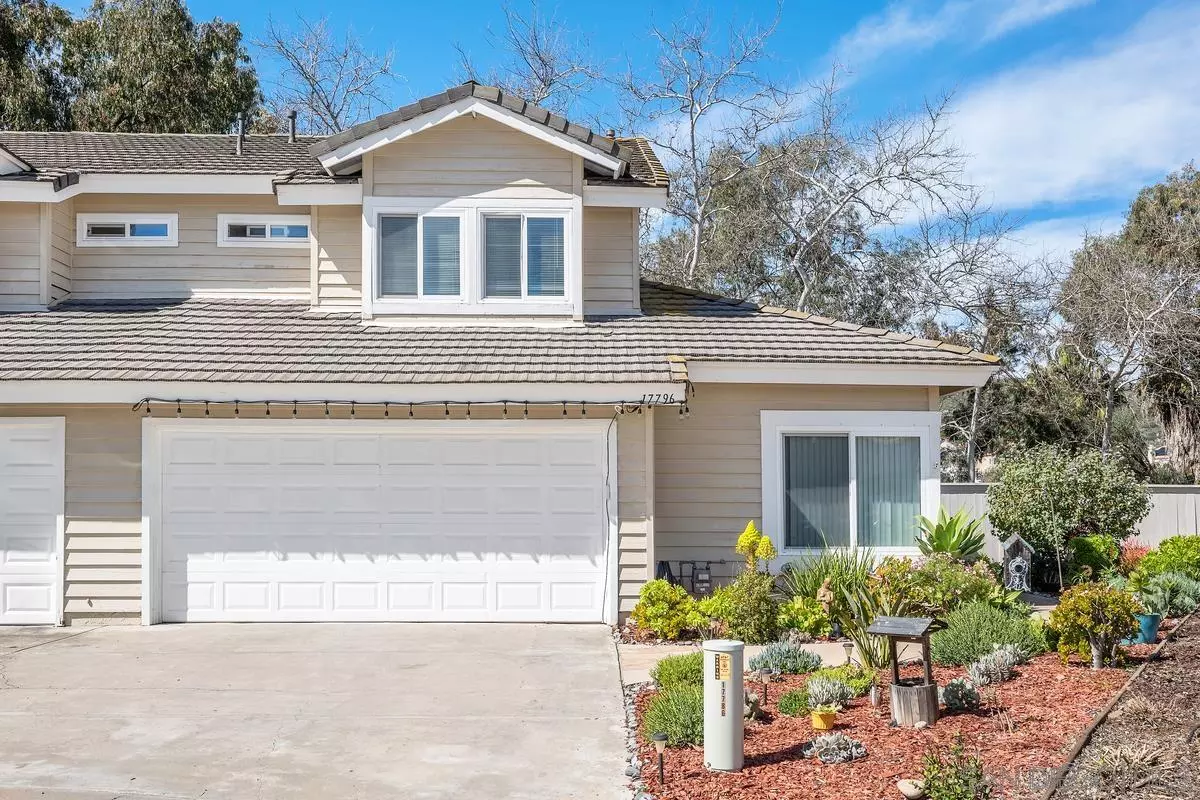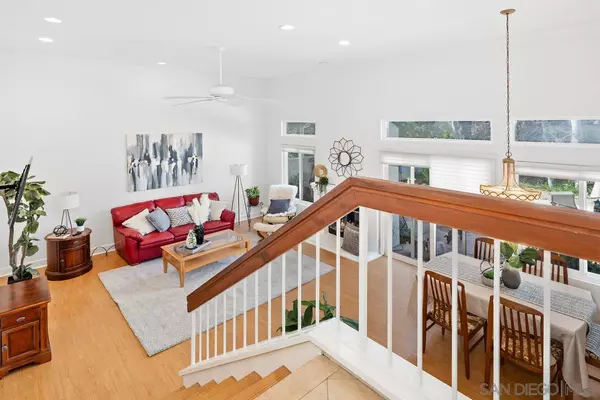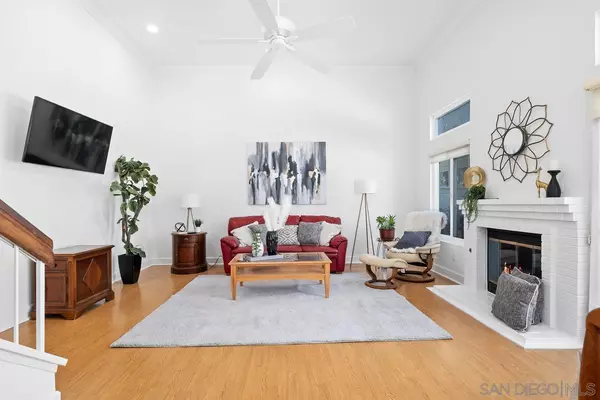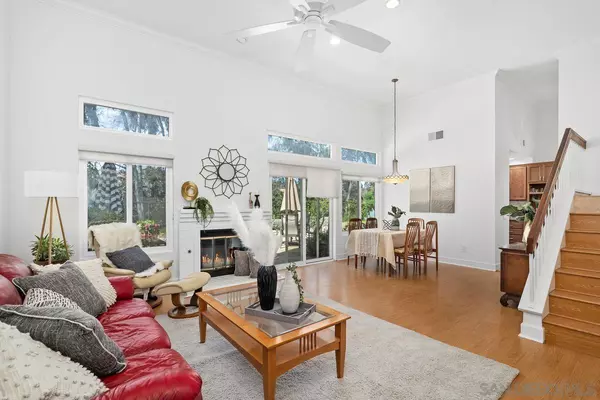$1,106,000
$985,000
12.3%For more information regarding the value of a property, please contact us for a free consultation.
3 Beds
3 Baths
1,444 SqFt
SOLD DATE : 04/05/2024
Key Details
Sold Price $1,106,000
Property Type Townhouse
Sub Type Twinhome
Listing Status Sold
Purchase Type For Sale
Square Footage 1,444 sqft
Price per Sqft $765
Subdivision Rancho Bernardo
MLS Listing ID 240004044
Sold Date 04/05/24
Style Twinhome
Bedrooms 3
Full Baths 2
Half Baths 1
HOA Fees $90/mo
HOA Y/N Yes
Year Built 1986
Lot Size 4,825 Sqft
Acres 0.11
Property Description
Welcome to Westwood! This Northfield twin home has a prime, cul-de-sac location. Pie-shaped lot affords spacious back yard with canyon view. Updates include kitchen with updated cabinets, 5 burner electric range, granite counters, planning desk, and wine fridge. Other upgrades include freshly painted interior, no "popcorn" ceilings, added recessed lights, dual-pane windows, crown molding, and whole house fan. Upstairs bedrooms have private baths and vaulted ceilings. Two car attached garage. Be sure to check out the Westwood Club for community pool, spa, tennis, playground, sport court, and more.
Location
State CA
County San Diego
Community Rancho Bernardo
Area Rancho Bernardo (92127)
Building/Complex Name Northfield
Zoning R1
Rooms
Master Bedroom 15x13
Bedroom 2 13x2
Bedroom 3 11x11
Living Room 17x13
Dining Room 12x10
Kitchen 11x9
Interior
Interior Features 2 Staircases, Bathtub, Ceiling Fan, Copper Plumbing Full, Granite Counters, Recessed Lighting, Remodeled Kitchen, Shower, Shower in Tub, Stone Counters, Cathedral-Vaulted Ceiling
Heating Natural Gas
Cooling Central Forced Air, Whole House Fan
Flooring Laminate, Tile
Fireplaces Number 1
Fireplaces Type FP in Living Room
Equipment Dishwasher, Disposal, Garage Door Opener, Microwave, Water Filtration, Water Softener, Electric Oven, Electric Range, Electric Stove, Free Standing Range, Counter Top, Electric Cooking
Steps No
Appliance Dishwasher, Disposal, Garage Door Opener, Microwave, Water Filtration, Water Softener, Electric Oven, Electric Range, Electric Stove, Free Standing Range, Counter Top, Electric Cooking
Laundry Garage
Exterior
Exterior Feature Stucco, Wood, Wood/Stucco
Garage Attached, Garage
Garage Spaces 2.0
Fence Partial, Masonry, Chain Link, Wood
Pool Community/Common
Community Features Tennis Courts, Clubhouse/Rec Room, Exercise Room, Playground, Pool, Recreation Area, Sauna, Spa/Hot Tub, Other/Remarks
Complex Features Tennis Courts, Clubhouse/Rec Room, Exercise Room, Playground, Pool, Recreation Area, Sauna, Spa/Hot Tub, Other/Remarks
Utilities Available Cable Connected, Electricity Connected, Natural Gas Connected, Phone Connected, Sewer Connected, Water Connected
View Mountains/Hills, Panoramic, Parklike, Valley/Canyon, Trees/Woods
Roof Type Concrete
Total Parking Spaces 4
Building
Lot Description Cul-De-Sac, Curbs, Public Street, Sidewalks, Street Paved, Landscaped
Lot Size Range 4000-7499 SF
Sewer Sewer Connected
Water Meter on Property
Architectural Style Traditional
Level or Stories Split Level
Schools
Elementary Schools Poway Unified School District
Middle Schools Poway Unified School District
High Schools Poway Unified School District
Others
Ownership Fee Simple
Monthly Total Fees $137
Acceptable Financing Conventional, FHA, VA
Listing Terms Conventional, FHA, VA
Pets Description Yes
Read Less Info
Want to know what your home might be worth? Contact us for a FREE valuation!

Our team is ready to help you sell your home for the highest possible price ASAP

Bought with Steve Beller • RE/MAX Connection








