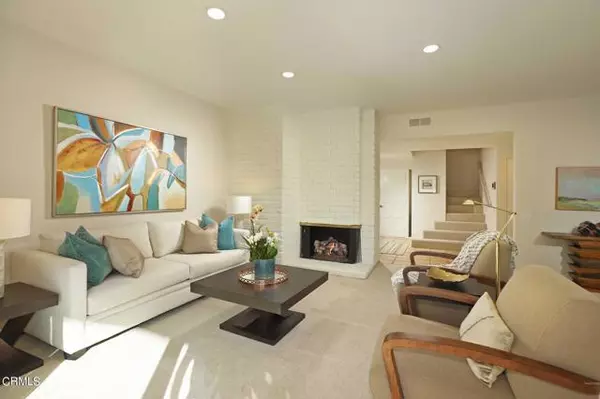$2,600,000
$2,395,000
8.6%For more information regarding the value of a property, please contact us for a free consultation.
4 Beds
3 Baths
2,539 SqFt
SOLD DATE : 04/05/2024
Key Details
Sold Price $2,600,000
Property Type Single Family Home
Sub Type Detached
Listing Status Sold
Purchase Type For Sale
Square Footage 2,539 sqft
Price per Sqft $1,024
MLS Listing ID P1-16591
Sold Date 04/05/24
Style Detached
Bedrooms 4
Full Baths 3
HOA Y/N No
Year Built 1966
Lot Size 0.380 Acres
Acres 0.3803
Property Description
First time on the market in 39 years! This wonderfully maintained 4 bedroom, 3 bath home has been tastefully updated over the years and is located on a quiet tree-lined cul-de-sac in the Angeles Crest Estates neighborhood of La Canada Flintridge surrounded by the beautiful San Gabriel mountains. The home features a large open living room with a cozy fireplace and an adjacent dining room which both open to the rear yard through sliding glass doors providing an abundance of natural light and access to covered patios, grassy area, a refreshing pool and relaxing spa (with removable safety fence); great for indoor/outdoor entertaining. The den offers a wet bar, another cozy fireplace, and also opens to the rear yard through a sliding glass door. The large kitchen has stainless steel appliances including a Subzero refrigerator, KitchenAid gas/electric cooktop, double oven, built-in microwave, dishwasher, filtered/instant hot water, ample counter space, and is adjacent to the breakfast area and large laundry room with laundry chute, sink, trash compactor and lots of additional storage. The main level also includes the 4th bedroom used as an office with custom built-in shelving, desk, upper and lower cabinets along with a remodeled 3/4 bathroom. Upstairs you will find the large primary bedroom with a ceiling fan, walk-in closet, and remodeled primary bathroom with dual sinks and a shower. There are two more bedrooms upstairs and a remodeled full bathroom. The 2-car attached garage has lots of built-in storage cabinets and a work bench. Outside you will find mature landscaping, outd
First time on the market in 39 years! This wonderfully maintained 4 bedroom, 3 bath home has been tastefully updated over the years and is located on a quiet tree-lined cul-de-sac in the Angeles Crest Estates neighborhood of La Canada Flintridge surrounded by the beautiful San Gabriel mountains. The home features a large open living room with a cozy fireplace and an adjacent dining room which both open to the rear yard through sliding glass doors providing an abundance of natural light and access to covered patios, grassy area, a refreshing pool and relaxing spa (with removable safety fence); great for indoor/outdoor entertaining. The den offers a wet bar, another cozy fireplace, and also opens to the rear yard through a sliding glass door. The large kitchen has stainless steel appliances including a Subzero refrigerator, KitchenAid gas/electric cooktop, double oven, built-in microwave, dishwasher, filtered/instant hot water, ample counter space, and is adjacent to the breakfast area and large laundry room with laundry chute, sink, trash compactor and lots of additional storage. The main level also includes the 4th bedroom used as an office with custom built-in shelving, desk, upper and lower cabinets along with a remodeled 3/4 bathroom. Upstairs you will find the large primary bedroom with a ceiling fan, walk-in closet, and remodeled primary bathroom with dual sinks and a shower. There are two more bedrooms upstairs and a remodeled full bathroom. The 2-car attached garage has lots of built-in storage cabinets and a work bench. Outside you will find mature landscaping, outdoor lighting, plenty of street parking, and streetlights. Adding award-winning La Canada schools, fresh paint, fresh carpeting, security system, easy access to the freeway for commuting makes this a truly wonderful home in a great location!
Location
State CA
County Los Angeles
Area La Canada Flintridge (91011)
Interior
Cooling Central Forced Air
Fireplaces Type FP in Family Room, FP in Living Room, Gas Starter
Equipment Dishwasher, Dryer, Refrigerator, Trash Compactor, Washer, Double Oven, Gas Stove, Water Purifier
Appliance Dishwasher, Dryer, Refrigerator, Trash Compactor, Washer, Double Oven, Gas Stove, Water Purifier
Laundry Laundry Room
Exterior
Garage Spaces 2.0
Fence Vinyl
Pool Below Ground, Filtered
Community Features Horse Trails
Complex Features Horse Trails
View Mountains/Hills, Trees/Woods
Total Parking Spaces 4
Building
Lot Description Curbs, National Forest
Story 2
Sewer Public Sewer
Water Public
Level or Stories 2 Story
Others
Acceptable Financing Cash, Cash To New Loan
Listing Terms Cash, Cash To New Loan
Special Listing Condition Standard
Read Less Info
Want to know what your home might be worth? Contact us for a FREE valuation!

Our team is ready to help you sell your home for the highest possible price ASAP

Bought with Mohamed Etman • COMPASS








