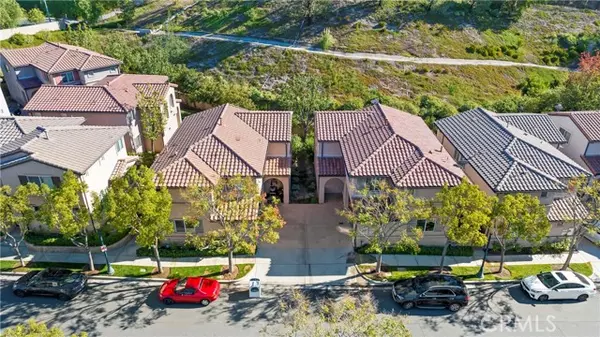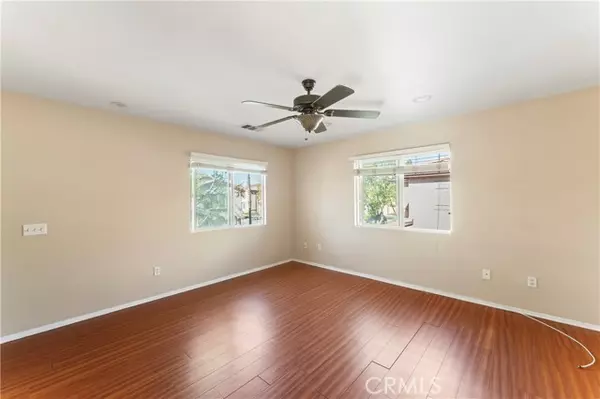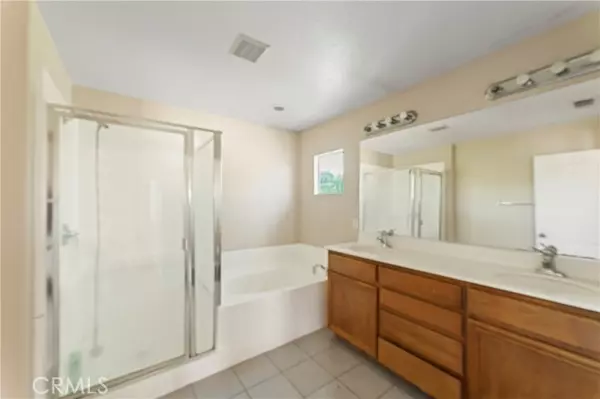$715,000
$699,999
2.1%For more information regarding the value of a property, please contact us for a free consultation.
4 Beds
3 Baths
1,884 SqFt
SOLD DATE : 04/04/2024
Key Details
Sold Price $715,000
Property Type Single Family Home
Sub Type Detached
Listing Status Sold
Purchase Type For Sale
Square Footage 1,884 sqft
Price per Sqft $379
MLS Listing ID SR23204360
Sold Date 04/04/24
Style Detached
Bedrooms 4
Full Baths 3
HOA Fees $270/mo
HOA Y/N Yes
Year Built 2005
Lot Size 5.790 Acres
Acres 5.7902
Property Description
Back on the market again! No MELLO ROOS. Beautiful 4 bedroom home in great cul-de-sac location. Light and bright, open and spacious floorplan. Oversize kitchen features center island with granite countertop, walk-in pantry and plenty of cabinet and counter space. Beautiful hardwood floors throughout entryway, guest bathroom, kitchen, living room and the entire downstairs. Upstairs has 4 spacious bedrooms with the two largest rooms having their own walk-in closets. Master suite has plenty of space and huge walk-in closet. Master bathroom is spacious and has a separate tub and shower. Outdoor patio off the living room faces the beautiful greenery of the quite and private hillside. Central air & heat for year-round comfort. 2 car direct access garage with automatic sectional door. Youre will experience Resort-Style-Living enjoying the sparkling pool, soothing spa, and lush greenbelt. Great location close to schools, shopping, grocery stores, restaurants, and a short drive to Westfield Valencia Town Center, and Central Park with its comprehensive sports amenities, picnic areas, playground, and trails.
Back on the market again! No MELLO ROOS. Beautiful 4 bedroom home in great cul-de-sac location. Light and bright, open and spacious floorplan. Oversize kitchen features center island with granite countertop, walk-in pantry and plenty of cabinet and counter space. Beautiful hardwood floors throughout entryway, guest bathroom, kitchen, living room and the entire downstairs. Upstairs has 4 spacious bedrooms with the two largest rooms having their own walk-in closets. Master suite has plenty of space and huge walk-in closet. Master bathroom is spacious and has a separate tub and shower. Outdoor patio off the living room faces the beautiful greenery of the quite and private hillside. Central air & heat for year-round comfort. 2 car direct access garage with automatic sectional door. Youre will experience Resort-Style-Living enjoying the sparkling pool, soothing spa, and lush greenbelt. Great location close to schools, shopping, grocery stores, restaurants, and a short drive to Westfield Valencia Town Center, and Central Park with its comprehensive sports amenities, picnic areas, playground, and trails.
Location
State CA
County Los Angeles
Area Santa Clarita (91350)
Zoning SCUR3
Interior
Interior Features Granite Counters
Cooling Central Forced Air
Equipment Dishwasher, Microwave, Gas Range
Appliance Dishwasher, Microwave, Gas Range
Exterior
Parking Features Garage, Garage Door Opener
Garage Spaces 2.0
Pool Above Ground, Community/Common, Fenced
View Pool, Neighborhood
Total Parking Spaces 2
Building
Lot Description Cul-De-Sac, Curbs, Sidewalks
Story 2
Sewer Public Sewer
Water Public
Level or Stories 2 Story
Others
Monthly Total Fees $339
Acceptable Financing Cash, Conventional, Cash To New Loan
Listing Terms Cash, Conventional, Cash To New Loan
Special Listing Condition Standard
Read Less Info
Want to know what your home might be worth? Contact us for a FREE valuation!

Our team is ready to help you sell your home for the highest possible price ASAP

Bought with Michelle Ira-Alonso • RE/MAX Gateway







