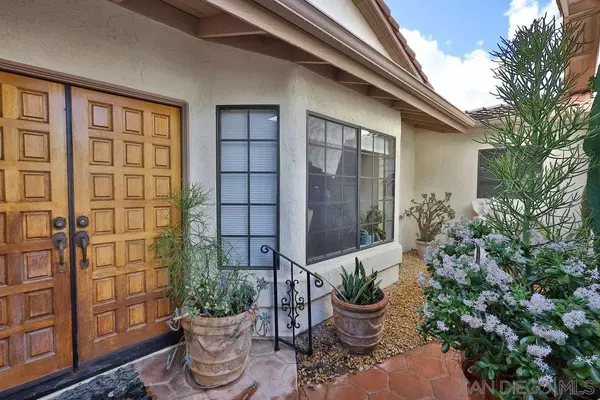$1,150,000
$1,147,000
0.3%For more information regarding the value of a property, please contact us for a free consultation.
3 Beds
2 Baths
1,966 SqFt
SOLD DATE : 04/03/2024
Key Details
Sold Price $1,150,000
Property Type Single Family Home
Sub Type Detached
Listing Status Sold
Purchase Type For Sale
Square Footage 1,966 sqft
Price per Sqft $584
Subdivision Rancho Bernardo
MLS Listing ID 240003159
Sold Date 04/03/24
Style Detached
Bedrooms 3
Full Baths 2
Construction Status Turnkey
HOA Fees $26/qua
HOA Y/N Yes
Year Built 1987
Lot Size 8,224 Sqft
Property Description
This Beautiful & Coveted Marbella Seville Model in Oaks North 55+ is an Exquisite 1-Story Home with Plenty of Attractive Features. The Spacious Layout has High Ceilings, Lovely Travertine Floors, Upgraded Kitchen with Quartzite Countertops, SS Appliances, Cherry Cabinetry & Recessed Lighting. Dual Sided Fireplace in Livingroom & Entertainer's Family Room with Dry Bar. The 8,000+ sq ft Corner Lot on a Quiet Cul-de-sac Offers a Tranquil Setting, yet Large & Lush Enough for Entertaining! SEE SUPPLEMENT BELOW
This property provides convenient access to the Marbella Walking Greenbelt & Amenities such as the Bernardo Winery, Bernardo Trails, Restaurants & Shopping. Hop on Your Golf Cart & Utilize the Paths to the Golf Cart Zone & Oaks North Community Center. The Nearby Attractions & Services, Along with the Favorable Climate of San Diego, Adds to the Allure of this Property. Its Proximity to the Coastline Through Carmel Valley Provides Many Additional Recreational Opportunities. Overall, this is a Fantastic Opportunity to Own & Enjoy the Benefits of a Well-Established Community in a Beautiful Part of San Diego. SEE MATTERPORT VIDEO on Virtual Tour or 3D
Location
State CA
County San Diego
Community Rancho Bernardo
Area Rancho Bernardo (92128)
Building/Complex Name Marbella
Rooms
Family Room 20x12
Master Bedroom 19x14
Bedroom 2 15x12
Bedroom 3 10x10
Living Room 20x14
Dining Room 15x10
Kitchen 13x12
Interior
Interior Features Attic Fan, Bathtub, Ceiling Fan, Dry Bar, Granite Counters, High Ceilings (9 Feet+), Recessed Lighting, Shower, Shower in Tub, Kitchen Open to Family Rm
Heating Natural Gas
Cooling Central Forced Air
Flooring Stone
Fireplaces Number 1
Fireplaces Type FP in Family Room, FP in Living Room
Equipment Dishwasher, Disposal, Dryer, Garage Door Opener, Microwave, Refrigerator, Washer, Gas Oven, Gas Stove, Ice Maker, Water Line to Refr
Appliance Dishwasher, Disposal, Dryer, Garage Door Opener, Microwave, Refrigerator, Washer, Gas Oven, Gas Stove, Ice Maker, Water Line to Refr
Laundry Laundry Room, Inside
Exterior
Exterior Feature Stucco, Wood
Garage Attached
Garage Spaces 2.0
Fence Partial, Vinyl
Pool Community/Common
Community Features Tennis Courts, Clubhouse/Rec Room, Golf, Pool, Recreation Area
Complex Features Tennis Courts, Clubhouse/Rec Room, Golf, Pool, Recreation Area
Utilities Available Electricity Connected, Natural Gas Connected, Sewer Connected, Water Connected
Roof Type Tile/Clay
Total Parking Spaces 4
Building
Lot Description Cul-De-Sac, Curbs
Story 1
Lot Size Range 7500-10889 SF
Sewer Public Sewer
Water Public
Level or Stories 1 Story
Construction Status Turnkey
Others
Senior Community 55 and Up
Age Restriction 55
Ownership PUD
Monthly Total Fees $123
Acceptable Financing Cash, Conventional, FHA, VA
Listing Terms Cash, Conventional, FHA, VA
Read Less Info
Want to know what your home might be worth? Contact us for a FREE valuation!

Our team is ready to help you sell your home for the highest possible price ASAP

Bought with Catryn T Fowler • Pacific Sotheby's International Realty








