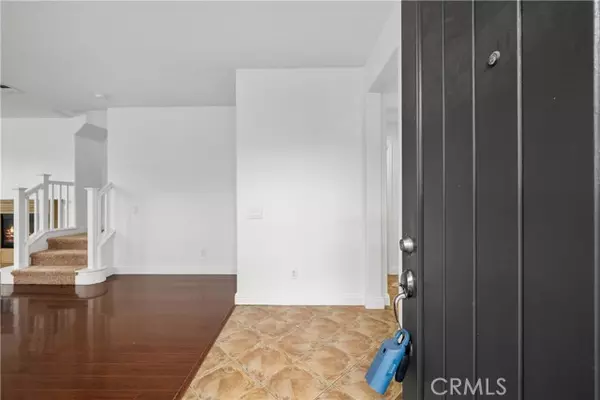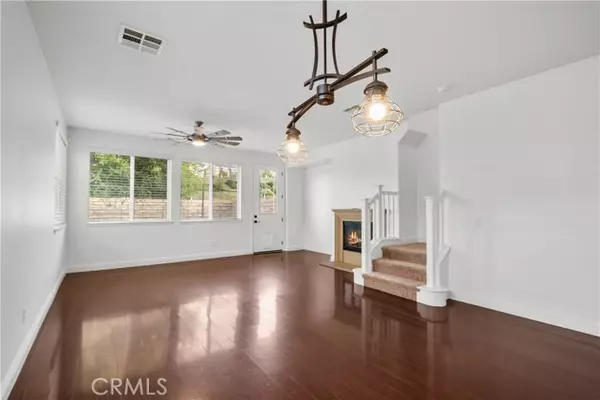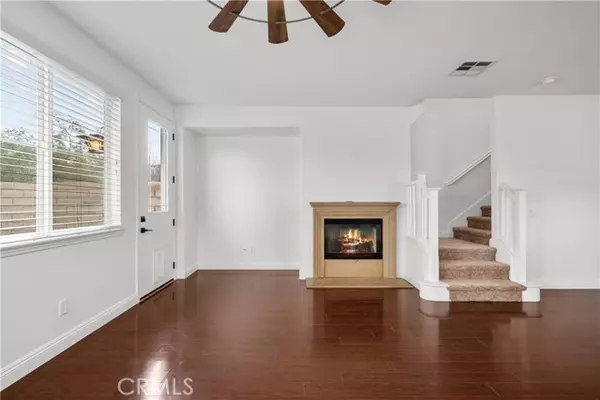$630,000
$630,000
For more information regarding the value of a property, please contact us for a free consultation.
3 Beds
3 Baths
1,520 SqFt
SOLD DATE : 04/04/2024
Key Details
Sold Price $630,000
Property Type Townhouse
Sub Type Townhome
Listing Status Sold
Purchase Type For Sale
Square Footage 1,520 sqft
Price per Sqft $414
MLS Listing ID SR24037882
Sold Date 04/04/24
Style Townhome
Bedrooms 3
Full Baths 2
Half Baths 1
HOA Fees $259/mo
HOA Y/N Yes
Year Built 2005
Lot Size 1.939 Acres
Acres 1.9391
Property Description
This is the Mariposa Townhome you have been waiting for. Fanatic three bedroom end unit with only one adjacent neighbor! Open floor plan with family room, dining area, large kitchen, and laundry room. Kitchen has upgraded appliances, granite counters, and tile floors. Primary suite has private bath and walk-in closet. Two additional good sized guest rooms with a full bath are located upstairs. All bedrooms have unobstructed mountain and valley views. Private yard with stamped concrete, stacked stone planters, artificial turf, and cafe overhead lighting, ensuring an aesthetically pleasing and easy-to-care-for outdoor space. Laundry room conveniently located inside. Nice and private end unit with direct access two car garage and easy access to additional guest parking. As part of the HOA amenities, residents can enjoy a clubhouse, outdoor cooking area, pool, spa and playground. No Mello Roos and low HOA!
This is the Mariposa Townhome you have been waiting for. Fanatic three bedroom end unit with only one adjacent neighbor! Open floor plan with family room, dining area, large kitchen, and laundry room. Kitchen has upgraded appliances, granite counters, and tile floors. Primary suite has private bath and walk-in closet. Two additional good sized guest rooms with a full bath are located upstairs. All bedrooms have unobstructed mountain and valley views. Private yard with stamped concrete, stacked stone planters, artificial turf, and cafe overhead lighting, ensuring an aesthetically pleasing and easy-to-care-for outdoor space. Laundry room conveniently located inside. Nice and private end unit with direct access two car garage and easy access to additional guest parking. As part of the HOA amenities, residents can enjoy a clubhouse, outdoor cooking area, pool, spa and playground. No Mello Roos and low HOA!
Location
State CA
County Los Angeles
Area Santa Clarita (91350)
Zoning LCA21*
Interior
Cooling Central Forced Air
Fireplaces Type FP in Family Room
Laundry Laundry Room, Inside
Exterior
Garage Spaces 2.0
Pool Community/Common, Association
View Mountains/Hills, Neighborhood
Total Parking Spaces 2
Building
Lot Description Sidewalks
Story 2
Sewer Public Sewer
Water Public
Level or Stories 2 Story
Others
Monthly Total Fees $331
Acceptable Financing Cash, Cash To New Loan, Submit
Listing Terms Cash, Cash To New Loan, Submit
Special Listing Condition Standard
Read Less Info
Want to know what your home might be worth? Contact us for a FREE valuation!

Our team is ready to help you sell your home for the highest possible price ASAP

Bought with David Sevanian • Keller Williams VIP Properties







