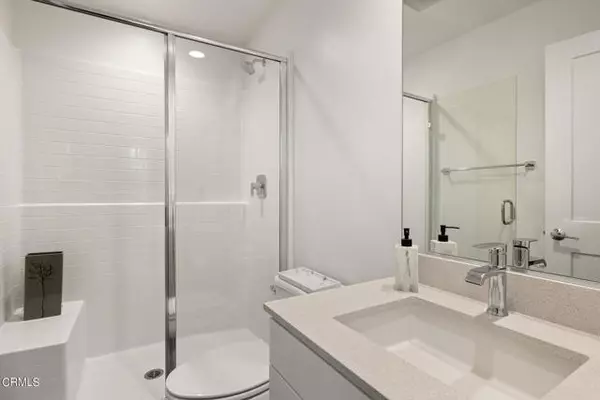$785,000
$799,999
1.9%For more information regarding the value of a property, please contact us for a free consultation.
4 Beds
4 Baths
1,960 SqFt
SOLD DATE : 04/04/2024
Key Details
Sold Price $785,000
Property Type Condo
Listing Status Sold
Purchase Type For Sale
Square Footage 1,960 sqft
Price per Sqft $400
MLS Listing ID P1-16385
Sold Date 04/04/24
Style All Other Attached
Bedrooms 4
Full Baths 4
Construction Status Turnkey
HOA Fees $300/mo
HOA Y/N Yes
Year Built 2021
Lot Size 0.451 Acres
Acres 0.4506
Property Description
Nestled in the heart of Claremont, this townhouse-style condo offers a perfect blend of sophistication and convenience. Built in 2021, the 4-bedroom, 4-bath residence spans 1,960 square feet, featuring luxury vinyl plank floors that enhance the light-filled interior. Enjoy panoramic mountain views from multiple vantage points. The first floor hosts a private garage with direct unit access, a bedroom with a walk-in closet, and an ensuite bath. The second floor boasts an open concept living room and kitchen featuring an island and ample counter space as well as a second bedroom and guest bathroom. Ascend to the third floor to discover the primary bedroom with a walk-in closet and ensuite bath along with another bedroom complete with its own ensuite bath as well. Beyond the residence, the community beckons with a pool, spa, barbecue area, dog park, and lush green landscaping. Located just 2 miles from Claremont Village, less than 2 miles from Claremont Colleges, and within 3 miles of the Claremont Wilderness Loop Trail, this property offers both city excitement and natural serenity. Additionally, Mount Baldy is a short 10-mile drive away. Embrace contemporary living in this stylish Claremont gem.
Nestled in the heart of Claremont, this townhouse-style condo offers a perfect blend of sophistication and convenience. Built in 2021, the 4-bedroom, 4-bath residence spans 1,960 square feet, featuring luxury vinyl plank floors that enhance the light-filled interior. Enjoy panoramic mountain views from multiple vantage points. The first floor hosts a private garage with direct unit access, a bedroom with a walk-in closet, and an ensuite bath. The second floor boasts an open concept living room and kitchen featuring an island and ample counter space as well as a second bedroom and guest bathroom. Ascend to the third floor to discover the primary bedroom with a walk-in closet and ensuite bath along with another bedroom complete with its own ensuite bath as well. Beyond the residence, the community beckons with a pool, spa, barbecue area, dog park, and lush green landscaping. Located just 2 miles from Claremont Village, less than 2 miles from Claremont Colleges, and within 3 miles of the Claremont Wilderness Loop Trail, this property offers both city excitement and natural serenity. Additionally, Mount Baldy is a short 10-mile drive away. Embrace contemporary living in this stylish Claremont gem.
Location
State CA
County Los Angeles
Area Claremont (91711)
Interior
Interior Features Balcony, Granite Counters, Recessed Lighting
Cooling Central Forced Air
Flooring Carpet, Linoleum/Vinyl
Equipment Dishwasher, Microwave, Gas Oven, Gas Stove
Appliance Dishwasher, Microwave, Gas Oven, Gas Stove
Laundry Closet Full Sized
Exterior
Garage Spaces 2.0
Pool Community/Common
View Mountains/Hills
Total Parking Spaces 2
Building
Lot Description Sidewalks
Sewer Public Sewer
Water Public
Level or Stories 3 Story
Construction Status Turnkey
Others
Monthly Total Fees $300
Acceptable Financing Cash To New Loan
Listing Terms Cash To New Loan
Special Listing Condition Standard
Read Less Info
Want to know what your home might be worth? Contact us for a FREE valuation!

Our team is ready to help you sell your home for the highest possible price ASAP

Bought with Sandra Tanner • Seven Gables Real Estate








