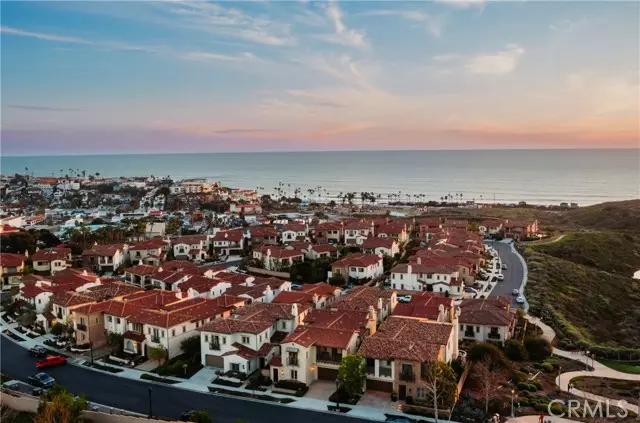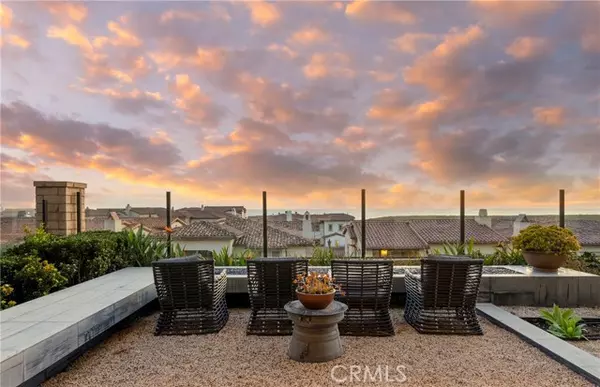$3,980,000
$3,889,000
2.3%For more information regarding the value of a property, please contact us for a free consultation.
4 Beds
5 Baths
3,882 SqFt
SOLD DATE : 04/03/2024
Key Details
Sold Price $3,980,000
Property Type Single Family Home
Sub Type Detached
Listing Status Sold
Purchase Type For Sale
Square Footage 3,882 sqft
Price per Sqft $1,025
MLS Listing ID TR24038319
Sold Date 04/03/24
Style Detached
Bedrooms 4
Full Baths 4
Half Baths 1
HOA Fees $300/mo
HOA Y/N Yes
Year Built 2015
Lot Size 5,326 Sqft
Acres 0.1223
Property Description
Nestled in Sapphire of Sea Summit, 202 Via Pamplona exemplifies luxury coastal living with 180 degree panoramic ocean views. A former model home with an abundance of upgrades throughout, this home is nothing short of perfection. Upon entering the breezeway, you will be greeted with 3,882SF of living space, 4 bedrooms, and 4.5 baths. An inviting entry way is met with an open concept design that includes a dining room, chef's kitchen with a massive island that includes high end wolf stainless steel appliances, formal living room, and adjacent outdoor California room. Also included on the lower level is a secondary suite with a retreat and its own separate entrance. The upper level includes the primary suite, 2 additional ensuite bedrooms, and a loft. The primary suite and loft share a spacious outdoor deck to enjoy breathtaking views of the pacific ocean because of its higher elevation compared to other homes in the community. Other amenities include a balcony in every bedroom upstairs, large laundry room, and butler's pantry. HOA community amenities includes resort like clubhouse, pool, and gym Conveniently located to all of what San Clemente has to offer such as Sea Summit Habitat, San Clemente Outlets, and countless parks and trails.
Nestled in Sapphire of Sea Summit, 202 Via Pamplona exemplifies luxury coastal living with 180 degree panoramic ocean views. A former model home with an abundance of upgrades throughout, this home is nothing short of perfection. Upon entering the breezeway, you will be greeted with 3,882SF of living space, 4 bedrooms, and 4.5 baths. An inviting entry way is met with an open concept design that includes a dining room, chef's kitchen with a massive island that includes high end wolf stainless steel appliances, formal living room, and adjacent outdoor California room. Also included on the lower level is a secondary suite with a retreat and its own separate entrance. The upper level includes the primary suite, 2 additional ensuite bedrooms, and a loft. The primary suite and loft share a spacious outdoor deck to enjoy breathtaking views of the pacific ocean because of its higher elevation compared to other homes in the community. Other amenities include a balcony in every bedroom upstairs, large laundry room, and butler's pantry. HOA community amenities includes resort like clubhouse, pool, and gym Conveniently located to all of what San Clemente has to offer such as Sea Summit Habitat, San Clemente Outlets, and countless parks and trails.
Location
State CA
County Orange
Area Oc - San Clemente (92672)
Interior
Cooling Central Forced Air
Fireplaces Type FP in Living Room
Equipment Microwave, Refrigerator, 6 Burner Stove, Double Oven, Gas Oven, Gas Range
Appliance Microwave, Refrigerator, 6 Burner Stove, Double Oven, Gas Oven, Gas Range
Laundry Laundry Room
Exterior
Garage Garage
Garage Spaces 2.0
Pool Community/Common, Association
View Ocean, Bluff
Total Parking Spaces 2
Building
Lot Description Curbs, Sidewalks
Story 2
Lot Size Range 4000-7499 SF
Sewer Public Sewer
Water Public
Level or Stories 2 Story
Others
Monthly Total Fees $1, 289
Acceptable Financing Cash, Conventional, Exchange
Listing Terms Cash, Conventional, Exchange
Special Listing Condition Standard
Read Less Info
Want to know what your home might be worth? Contact us for a FREE valuation!

Our team is ready to help you sell your home for the highest possible price ASAP

Bought with Kent Payne II • Keller Williams South Bay




