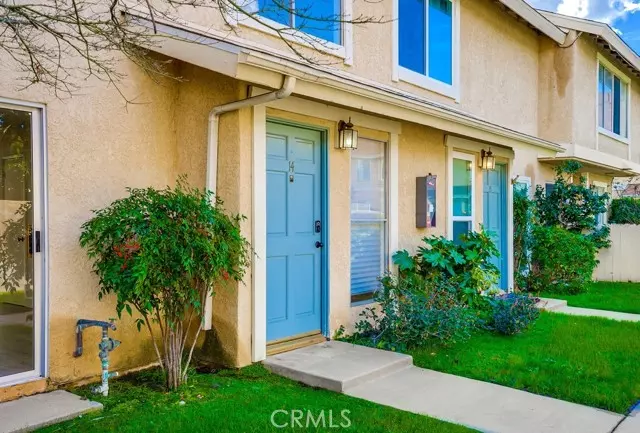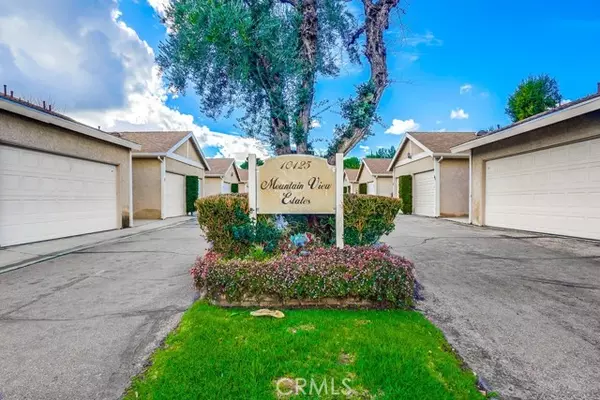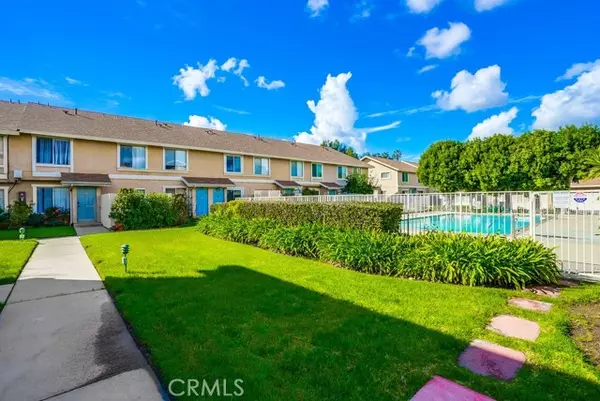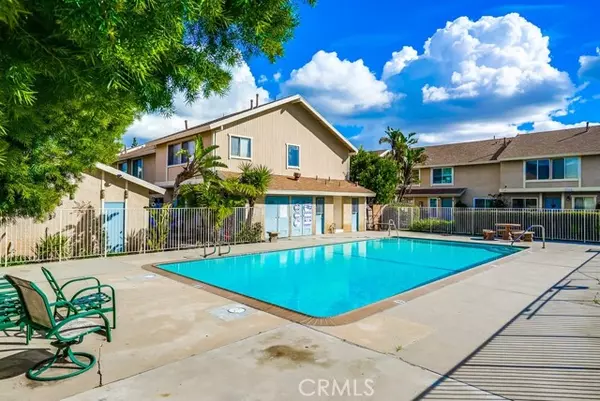$619,999
$595,000
4.2%For more information regarding the value of a property, please contact us for a free consultation.
3 Beds
3 Baths
1,316 SqFt
SOLD DATE : 04/03/2024
Key Details
Sold Price $619,999
Property Type Condo
Listing Status Sold
Purchase Type For Sale
Square Footage 1,316 sqft
Price per Sqft $471
MLS Listing ID CV24033157
Sold Date 04/03/24
Style All Other Attached
Bedrooms 3
Full Baths 2
Half Baths 1
HOA Fees $325/mo
HOA Y/N Yes
Year Built 1974
Lot Size 2.430 Acres
Acres 2.43
Property Description
Nestled in the heart of Chatsworth, this inviting townhouse welcomes you to a haven of comfort and convenience. Step inside and discover a well-designed floor plan that effortlessly blends style with functionality. With all bedrooms situated on the second floor and living, dining, kitchen, and laundry areas conveniently located downstairs, this home offers a layout that suits modern lifestyles. Filled with natural light, this residence also recessed lighting, and modern fixtures throughout. A cozy fireplace in the living room creates a warm and inviting atmosphere, perfect for evenings spent with loved ones. Outside, your own private backyard oasis awaits, providing the ideal retreat for savoring your morning coffee or unleashing your creativity with gardening projects. A spacious covered garage, just steps away, offers parking for two cars and additional storage space. Enhancing the appeal of this community-oriented neighborhood, residents also have access to a community pool, perfect for leisurely swims or relaxing weekends spent basking in the California sun.
Nestled in the heart of Chatsworth, this inviting townhouse welcomes you to a haven of comfort and convenience. Step inside and discover a well-designed floor plan that effortlessly blends style with functionality. With all bedrooms situated on the second floor and living, dining, kitchen, and laundry areas conveniently located downstairs, this home offers a layout that suits modern lifestyles. Filled with natural light, this residence also recessed lighting, and modern fixtures throughout. A cozy fireplace in the living room creates a warm and inviting atmosphere, perfect for evenings spent with loved ones. Outside, your own private backyard oasis awaits, providing the ideal retreat for savoring your morning coffee or unleashing your creativity with gardening projects. A spacious covered garage, just steps away, offers parking for two cars and additional storage space. Enhancing the appeal of this community-oriented neighborhood, residents also have access to a community pool, perfect for leisurely swims or relaxing weekends spent basking in the California sun.
Location
State CA
County Los Angeles
Area Chatsworth (91311)
Interior
Cooling Central Forced Air
Fireplaces Type FP in Living Room
Equipment Dishwasher, Microwave, Refrigerator, Gas Oven, Gas Range
Appliance Dishwasher, Microwave, Refrigerator, Gas Oven, Gas Range
Exterior
Garage Spaces 2.0
Pool Community/Common
Total Parking Spaces 2
Building
Lot Description Sidewalks
Story 1
Lot Size Range 2+ to 4 AC
Sewer Public Sewer
Water Public
Level or Stories 2 Story
Others
Monthly Total Fees $325
Acceptable Financing Cash, Conventional, Cash To New Loan
Listing Terms Cash, Conventional, Cash To New Loan
Special Listing Condition Standard
Read Less Info
Want to know what your home might be worth? Contact us for a FREE valuation!

Our team is ready to help you sell your home for the highest possible price ASAP

Bought with NON LISTED AGENT • NON LISTED OFFICE







