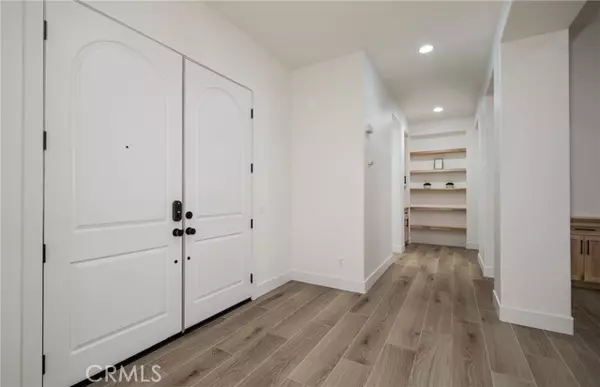$1,300,000
$1,299,000
0.1%For more information regarding the value of a property, please contact us for a free consultation.
5 Beds
5 Baths
3,531 SqFt
SOLD DATE : 04/02/2024
Key Details
Sold Price $1,300,000
Property Type Single Family Home
Sub Type Detached
Listing Status Sold
Purchase Type For Sale
Square Footage 3,531 sqft
Price per Sqft $368
MLS Listing ID EV24019987
Sold Date 04/02/24
Style Detached
Bedrooms 5
Full Baths 4
Half Baths 1
Construction Status Turnkey,Updated/Remodeled
HOA Y/N No
Year Built 2004
Lot Size 0.515 Acres
Acres 0.5154
Property Description
This Exquisite Single Story Pool Home sits on 1 / 2 acre lot on a quiet cul-de-sac. 5-bedrooms 4.5-bathroom home offers luxurious living located in the highly desired Deer Brook Estates. BONUS...PAID SOLAR!!. This showstopper combines comfort, style, and functionality. Enter through the front gated courtyard with a private sitting area and outdoor fireplace.The interior is light and bright with high ceilings and recessed lighting. Completely renovated with NO expense spared! New tile flooring throughout, new interior paint throughout. Custom maplewood builtins have been added in the living room and great room to create more storage. The kitchen has been well designed from the brand new Cafe appliances, custom maple wood cabinetry with storage solutions, oversized island, walk-in pantry, and butlers pantry. The gorgeous quartz countertops, rose gold fixtures complete the aesthetic. The primary suite is a relaxing private retreat, a slider gives access to the backyard patio. The primary bathroom has been tastefully remodeled with custom vanities, new tiled walk-in shower, freestanding soaking tub and duvet toilet. Large walk-in closet is a great space. Two bedrooms are en suite with fully tiled walk-in showers, one bedroom offers direct access to the courtyard and the other to the backyard. The additional Bedrooms share a jack & jill bath. Indoor laundry room with custom cabinetry. The backyard is perfectly laid out for entertaining, complete with multiple covered patio seating areas equipped with recessed lighting, ceiling fans, a built-in grill, gas fire pit and mounted tv.
This Exquisite Single Story Pool Home sits on 1 / 2 acre lot on a quiet cul-de-sac. 5-bedrooms 4.5-bathroom home offers luxurious living located in the highly desired Deer Brook Estates. BONUS...PAID SOLAR!!. This showstopper combines comfort, style, and functionality. Enter through the front gated courtyard with a private sitting area and outdoor fireplace.The interior is light and bright with high ceilings and recessed lighting. Completely renovated with NO expense spared! New tile flooring throughout, new interior paint throughout. Custom maplewood builtins have been added in the living room and great room to create more storage. The kitchen has been well designed from the brand new Cafe appliances, custom maple wood cabinetry with storage solutions, oversized island, walk-in pantry, and butlers pantry. The gorgeous quartz countertops, rose gold fixtures complete the aesthetic. The primary suite is a relaxing private retreat, a slider gives access to the backyard patio. The primary bathroom has been tastefully remodeled with custom vanities, new tiled walk-in shower, freestanding soaking tub and duvet toilet. Large walk-in closet is a great space. Two bedrooms are en suite with fully tiled walk-in showers, one bedroom offers direct access to the courtyard and the other to the backyard. The additional Bedrooms share a jack & jill bath. Indoor laundry room with custom cabinetry. The backyard is perfectly laid out for entertaining, complete with multiple covered patio seating areas equipped with recessed lighting, ceiling fans, a built-in grill, gas fire pit and mounted tv. The incredible custom resort-style oasis pool features waterfalls, a water slide and a built-in spa overlooking the pool area. Sit back and relax and take in the mountain views from the beach entry of your salt water pool. The property offers a RV parking area, 4 car garage equipped with cabinetry, outdoor electric charging for RV, Indoor garage EV charging, two large storage sheds and a privacy gate. The spacious driveway and dual 2-car garages provide ample parking. This impressive property is a must see!
Location
State CA
County San Bernardino
Area Riv Cty-Yucaipa (92399)
Interior
Interior Features Pantry, Recessed Lighting, Wet Bar
Cooling Central Forced Air, Dual
Flooring Tile
Fireplaces Type FP in Family Room, Gas
Equipment Microwave, Refrigerator, 6 Burner Stove, Double Oven
Appliance Microwave, Refrigerator, 6 Burner Stove, Double Oven
Laundry Laundry Room
Exterior
Garage Spaces 4.0
Fence Wrought Iron
Pool Private, Waterfall
View Mountains/Hills
Roof Type Tile/Clay
Total Parking Spaces 4
Building
Lot Description Cul-De-Sac, Sidewalks, Landscaped, Sprinklers In Front
Story 1
Sewer Public Sewer
Water Public
Level or Stories 1 Story
Construction Status Turnkey,Updated/Remodeled
Others
Monthly Total Fees $251
Acceptable Financing Cash, Conventional, Cash To New Loan
Listing Terms Cash, Conventional, Cash To New Loan
Special Listing Condition Standard
Read Less Info
Want to know what your home might be worth? Contact us for a FREE valuation!

Our team is ready to help you sell your home for the highest possible price ASAP

Bought with BRENT LEE • Windermere Tower Properties








