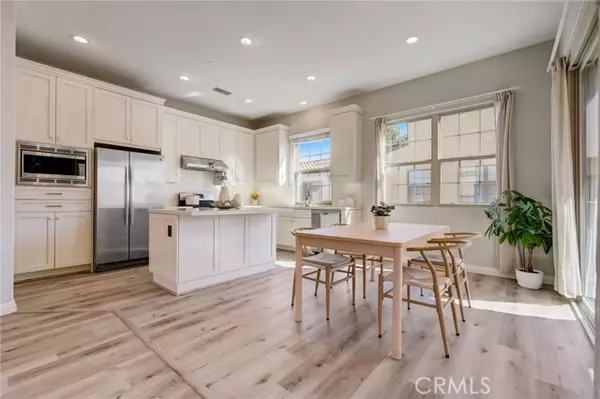$1,350,000
$1,258,800
7.2%For more information regarding the value of a property, please contact us for a free consultation.
3 Beds
4 Baths
1,658 SqFt
SOLD DATE : 04/02/2024
Key Details
Sold Price $1,350,000
Property Type Condo
Listing Status Sold
Purchase Type For Sale
Square Footage 1,658 sqft
Price per Sqft $814
MLS Listing ID OC24041841
Sold Date 04/02/24
Style All Other Attached
Bedrooms 3
Full Baths 3
Half Baths 1
Construction Status Turnkey
HOA Fees $135/mo
HOA Y/N Yes
Year Built 2015
Property Description
Stunning DETACHED home built in 2015 tucked away in the highly desired Cypress Village Community! The sought-after bright open floor plan allows for ample amounts of natural light. As you step inside, you'll be greeted by the warmth of luxury vinyl plank floors and a main floor bedroom complete with an en-suite bathroom, providing comfort and accessibility for guests or office. The heart of this home is undoubtedly the gourmet kitchen, featuring white cabinets, quartz countertops accented by a tile backsplash, large center island with breakfast bar, stainless steel appliances, recessed lighting, and dining room with access to a private balcony with an additional seating area. This bright wide-open floor plan enjoys a great room adjoining the kitchen and living room areas featuring large windows that allow an abundance of natural light, creating an inviting and airy atmosphere. The luxurious primary bedroom has an en-suite bathroom, walk-in shower, double sinks with quartz countertops, walk in closet, and large windows. The secondary bedroom features an en-suite bathroom with a bathtub. Laundry room with built-in storage. Direct two car garage access adds a touch of convenience, providing secure parking and additional storage space. Living in Cypress Village means enjoying resort-style, including biking, hiking trails, pools, a spa, a BBQ grill area, picnic areas, sport courts, tennis court, tot lots and playgrounds. Location is everything, and its ideally situated just a few minutes to Cypress Village Shopping Center, Woodbury Town Center, the Irvine Spectrum shopping cente
Stunning DETACHED home built in 2015 tucked away in the highly desired Cypress Village Community! The sought-after bright open floor plan allows for ample amounts of natural light. As you step inside, you'll be greeted by the warmth of luxury vinyl plank floors and a main floor bedroom complete with an en-suite bathroom, providing comfort and accessibility for guests or office. The heart of this home is undoubtedly the gourmet kitchen, featuring white cabinets, quartz countertops accented by a tile backsplash, large center island with breakfast bar, stainless steel appliances, recessed lighting, and dining room with access to a private balcony with an additional seating area. This bright wide-open floor plan enjoys a great room adjoining the kitchen and living room areas featuring large windows that allow an abundance of natural light, creating an inviting and airy atmosphere. The luxurious primary bedroom has an en-suite bathroom, walk-in shower, double sinks with quartz countertops, walk in closet, and large windows. The secondary bedroom features an en-suite bathroom with a bathtub. Laundry room with built-in storage. Direct two car garage access adds a touch of convenience, providing secure parking and additional storage space. Living in Cypress Village means enjoying resort-style, including biking, hiking trails, pools, a spa, a BBQ grill area, picnic areas, sport courts, tennis court, tot lots and playgrounds. Location is everything, and its ideally situated just a few minutes to Cypress Village Shopping Center, Woodbury Town Center, the Irvine Spectrum shopping center, Great Park, Jeffrey Open Space Trail, variety of restaurants, and major freeways for easy commuting. Award-winning Cypress Elementary School, Jeffrey Trail Middle school and Irvine High School. Low HOA fee and Low Mello Roos! Don't miss the opportunity to make this exquisite Irvine residence your forever home!
Location
State CA
County Orange
Area Oc - Irvine (92620)
Interior
Interior Features Balcony, Recessed Lighting, Unfurnished
Cooling Central Forced Air
Flooring Linoleum/Vinyl
Equipment Dishwasher, Disposal, Microwave, Refrigerator, Gas Oven, Gas Range
Appliance Dishwasher, Disposal, Microwave, Refrigerator, Gas Oven, Gas Range
Laundry Laundry Room
Exterior
Parking Features Garage, Garage - Single Door
Garage Spaces 2.0
Utilities Available Cable Connected, Electricity Connected, Natural Gas Connected, Sewer Connected, Water Connected
View Mountains/Hills
Total Parking Spaces 2
Building
Story 3
Sewer Public Sewer
Water Public
Level or Stories 3 Story
Construction Status Turnkey
Others
Monthly Total Fees $510
Acceptable Financing Cash, Conventional
Listing Terms Cash, Conventional
Special Listing Condition Standard
Read Less Info
Want to know what your home might be worth? Contact us for a FREE valuation!

Our team is ready to help you sell your home for the highest possible price ASAP

Bought with Joshua Liang • Harvest Realty Development






